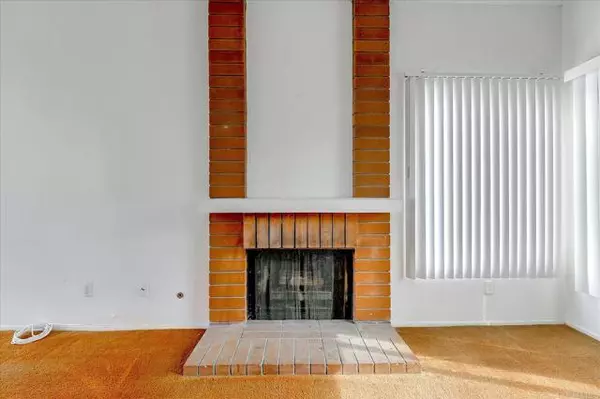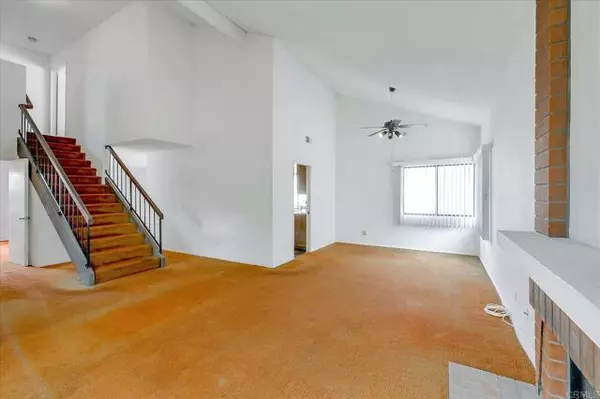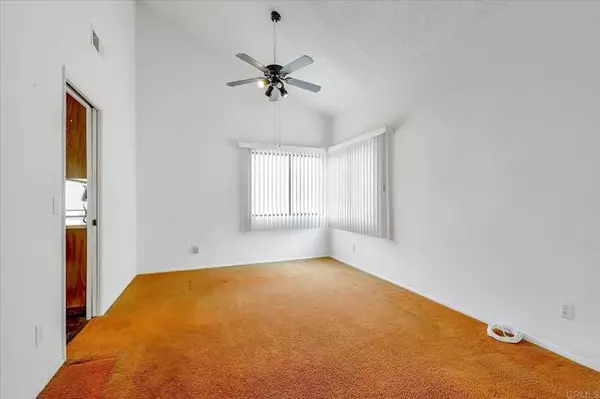$638,000
$715,000
10.8%For more information regarding the value of a property, please contact us for a free consultation.
4 Beds
3 Baths
1,847 SqFt
SOLD DATE : 04/01/2022
Key Details
Sold Price $638,000
Property Type Single Family Home
Sub Type Detached
Listing Status Sold
Purchase Type For Sale
Square Footage 1,847 sqft
Price per Sqft $345
MLS Listing ID NDP2201570
Sold Date 04/01/22
Style Detached
Bedrooms 4
Full Baths 3
HOA Y/N No
Year Built 1980
Lot Size 6,955 Sqft
Acres 0.1597
Property Description
This for sale home is the first time on the market in over 35 years. As you enter through the front door, the living room with a brick fireplace and the dining room with vaulted ceilings are situated to the right. There are many windows in the living room/dining room letting in tons of natural light. The dining room provides access to the kitchen where the window above the sink looks out to the backyard. There's a separate family room with a sliding door to the backyard off the kitchen. This four bedroom home has a bedroom with full bathroom on the main floor. Upstairs are the master bedroom and two more spare bedrooms. The hallway upstairs is nice and wide with cabinets for storage. The master bedroom has a walk-in closet and a deck where you can enjoy the hillside views. There are dual sinks in the master bathroom. This home is in a neighborhood with no through traffic. Imagine the possibilities of making this your own. The backyard is a nice size and waiting for your designer touches.
This for sale home is the first time on the market in over 35 years. As you enter through the front door, the living room with a brick fireplace and the dining room with vaulted ceilings are situated to the right. There are many windows in the living room/dining room letting in tons of natural light. The dining room provides access to the kitchen where the window above the sink looks out to the backyard. There's a separate family room with a sliding door to the backyard off the kitchen. This four bedroom home has a bedroom with full bathroom on the main floor. Upstairs are the master bedroom and two more spare bedrooms. The hallway upstairs is nice and wide with cabinets for storage. The master bedroom has a walk-in closet and a deck where you can enjoy the hillside views. There are dual sinks in the master bathroom. This home is in a neighborhood with no through traffic. Imagine the possibilities of making this your own. The backyard is a nice size and waiting for your designer touches.
Location
State CA
County San Diego
Area Escondido (92027)
Zoning R-1 Single
Interior
Cooling Central Forced Air
Fireplaces Type FP in Living Room, Gas
Laundry Garage
Exterior
Garage Spaces 2.0
Total Parking Spaces 4
Building
Lot Description Curbs, Sidewalks
Story 2
Lot Size Range 4000-7499 SF
Sewer Public Sewer
Water Public
Level or Stories 2 Story
Schools
Elementary Schools Escondido Union School District
Middle Schools Escondido Union School District
High Schools Escondido Union High School District
Others
Acceptable Financing Cash, Conventional
Listing Terms Cash, Conventional
Special Listing Condition Standard
Read Less Info
Want to know what your home might be worth? Contact us for a FREE valuation!

Our team is ready to help you sell your home for the highest possible price ASAP

Bought with Lori Ratliff • Windermere Homes & Estates








