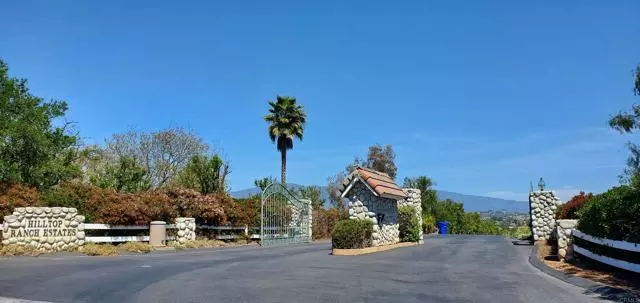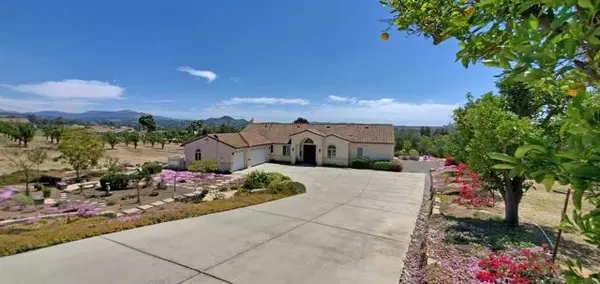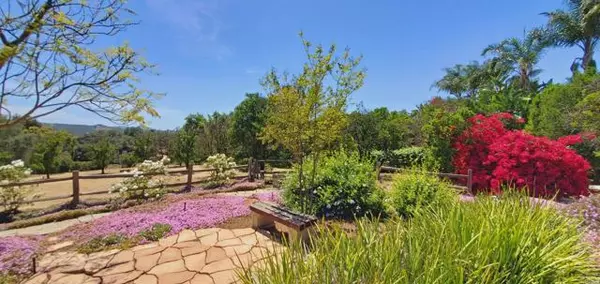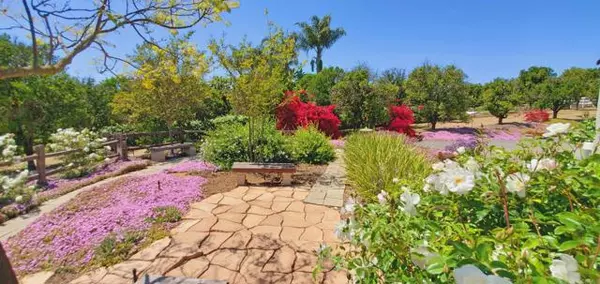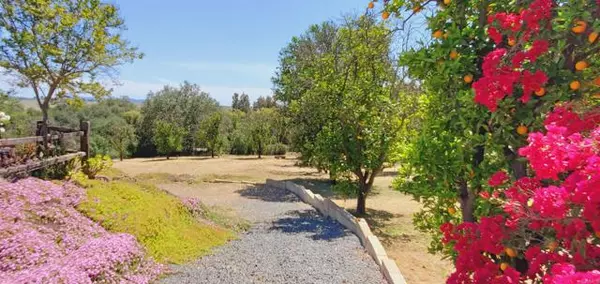$940,000
$899,900
4.5%For more information regarding the value of a property, please contact us for a free consultation.
4 Beds
3 Baths
2,523 SqFt
SOLD DATE : 05/13/2022
Key Details
Sold Price $940,000
Property Type Single Family Home
Sub Type Detached
Listing Status Sold
Purchase Type For Sale
Square Footage 2,523 sqft
Price per Sqft $372
MLS Listing ID NDP2203748
Sold Date 05/13/22
Style Detached
Bedrooms 4
Full Baths 3
HOA Y/N No
Year Built 2001
Lot Size 2.640 Acres
Acres 2.64
Property Description
Prime location at the end of a quiet, private cul-de-sac within the beautiful Hilltop Ranch Estates on 2.64 acres looking out to panoramic views of the rolling hills and countryside! This single level ranch-style home features brand new interior paint and offers a popular floor plan with the master suite, plus a 2nd BR/BA at one end and a large BR with en suite bath and 4th BR at the opposite end offering separation for possible two masters. Tall ceilings and large picture windows showcasing the views accent this light open interior. The kitchen is spacious and offers a center island and large informal dining nook looking out to the views. It opens to the family room with fireplace. Outside in front and back are walking paths thru beautiful gardens. There are several citrus trees and plenty of wide open space to add pool, horse facilities, etc. There is an "informal HOA body" that handles taking care of the private streets. Fee is $600 per year and is determined by the nine homeowners and run by the homeowners. Valley Center School district.
Prime location at the end of a quiet, private cul-de-sac within the beautiful Hilltop Ranch Estates on 2.64 acres looking out to panoramic views of the rolling hills and countryside! This single level ranch-style home features brand new interior paint and offers a popular floor plan with the master suite, plus a 2nd BR/BA at one end and a large BR with en suite bath and 4th BR at the opposite end offering separation for possible two masters. Tall ceilings and large picture windows showcasing the views accent this light open interior. The kitchen is spacious and offers a center island and large informal dining nook looking out to the views. It opens to the family room with fireplace. Outside in front and back are walking paths thru beautiful gardens. There are several citrus trees and plenty of wide open space to add pool, horse facilities, etc. There is an "informal HOA body" that handles taking care of the private streets. Fee is $600 per year and is determined by the nine homeowners and run by the homeowners. Valley Center School district.
Location
State CA
County San Diego
Area Valley Center (92082)
Zoning R1
Interior
Heating Propane
Cooling Central Forced Air
Fireplaces Type FP in Family Room
Laundry Laundry Room
Exterior
Garage Spaces 3.0
View Mountains/Hills, Panoramic
Total Parking Spaces 3
Building
Lot Description Cul-De-Sac
Story 1
Lot Size Range 2+ to 4 AC
Sewer Conventional Septic
Water Public
Level or Stories 1 Story
Schools
Elementary Schools Valley Center-Pauma Unified District
Middle Schools Valley Center-Pauma Unified District
High Schools Valley Center-Pauma Unified District
Others
Acceptable Financing Cash, Conventional
Listing Terms Cash, Conventional
Special Listing Condition Standard
Read Less Info
Want to know what your home might be worth? Contact us for a FREE valuation!

Our team is ready to help you sell your home for the highest possible price ASAP

Bought with Breanna Castro • eXp Realty of California, Inc


