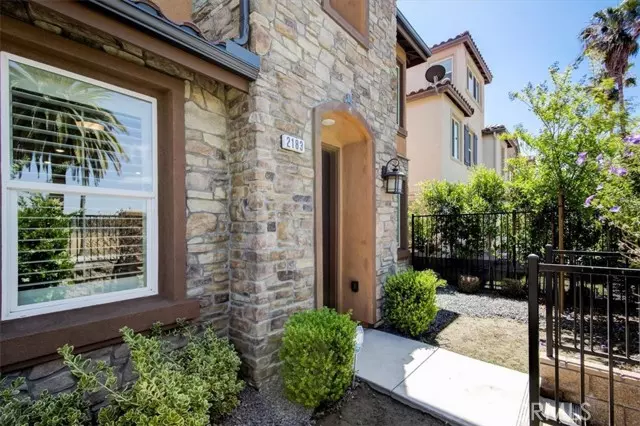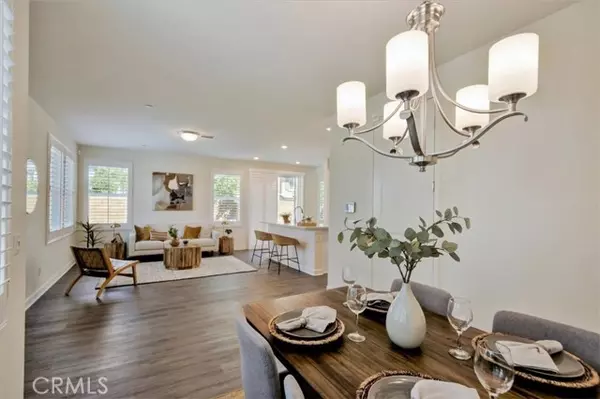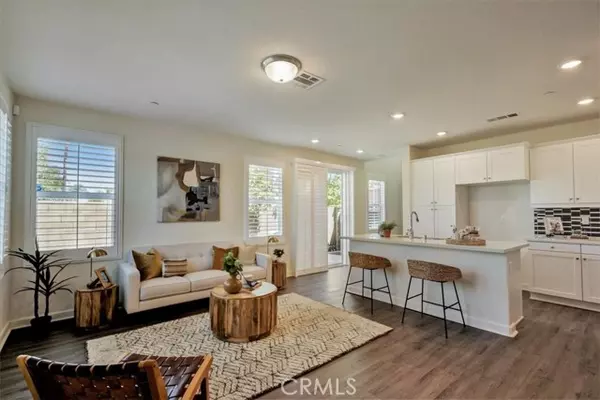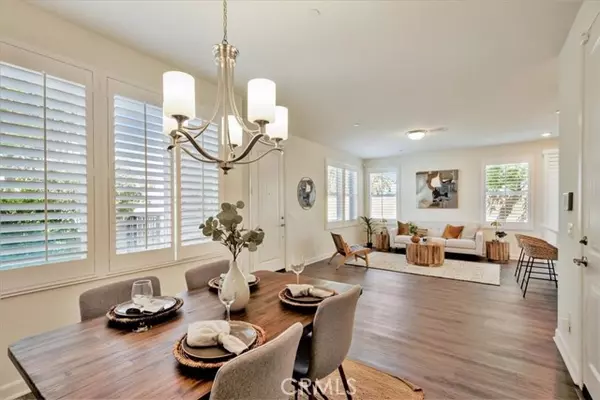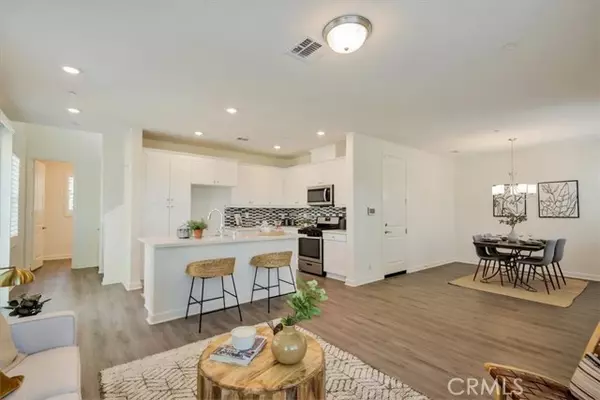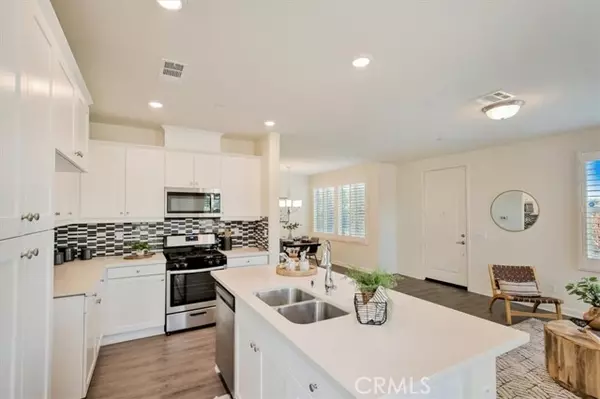$725,000
$699,900
3.6%For more information regarding the value of a property, please contact us for a free consultation.
3 Beds
3 Baths
1,621 SqFt
SOLD DATE : 05/20/2022
Key Details
Sold Price $725,000
Property Type Single Family Home
Sub Type Detached
Listing Status Sold
Purchase Type For Sale
Square Footage 1,621 sqft
Price per Sqft $447
MLS Listing ID PF22078298
Sold Date 05/20/22
Style Detached
Bedrooms 3
Full Baths 2
Half Baths 1
Construction Status Turnkey
HOA Fees $167/mo
HOA Y/N Yes
Year Built 2019
Lot Size 2,643 Sqft
Acres 0.0607
Property Description
Built in 2019 is this lovely, move-in ready single family home in the planned unit development of Cambria with No Mello Roos. As you enter through the security gate and into the home, you are taken back by the tons of natural light throughout this home. An open floor plan welcomes you with a spacious living room and dining area, kitchen with plenty of cabinets, breakfast bar and stainless steel appliances including a built-in microwave. Just off the kitchen are sliding doors that lead to a charming side yard. The main level also features direct access to the two car attached garage. Upstairs you will find three bedrooms: A primary bedroom with a full bathroom with dual sinks, separate tub and shower and a walk-in closet; two additional bedrooms one with a walk-in closet, a full hall bathroom and a laundry room. Just some of the features of this home are: HVAC, conveniently located powder room downstairs for guests, two car attached garage and driveway parking, recessed lights, tankless water heater, copper plumbing, shutters, sweet community playground with picnic benches and low monthly HOAs at $167 a month.
Built in 2019 is this lovely, move-in ready single family home in the planned unit development of Cambria with No Mello Roos. As you enter through the security gate and into the home, you are taken back by the tons of natural light throughout this home. An open floor plan welcomes you with a spacious living room and dining area, kitchen with plenty of cabinets, breakfast bar and stainless steel appliances including a built-in microwave. Just off the kitchen are sliding doors that lead to a charming side yard. The main level also features direct access to the two car attached garage. Upstairs you will find three bedrooms: A primary bedroom with a full bathroom with dual sinks, separate tub and shower and a walk-in closet; two additional bedrooms one with a walk-in closet, a full hall bathroom and a laundry room. Just some of the features of this home are: HVAC, conveniently located powder room downstairs for guests, two car attached garage and driveway parking, recessed lights, tankless water heater, copper plumbing, shutters, sweet community playground with picnic benches and low monthly HOAs at $167 a month.
Location
State CA
County Los Angeles
Area Pomona (91766)
Zoning POR17200*
Interior
Interior Features Recessed Lighting
Cooling Central Forced Air
Equipment Dishwasher, Disposal, Microwave
Appliance Dishwasher, Disposal, Microwave
Laundry Laundry Room, Inside
Exterior
Parking Features Garage
Garage Spaces 2.0
View Mountains/Hills, Neighborhood
Total Parking Spaces 3
Building
Lot Description Corner Lot, Sidewalks
Lot Size Range 1-3999 SF
Sewer Public Sewer
Water Public
Level or Stories 2 Story
Construction Status Turnkey
Others
Acceptable Financing Cash, Conventional, Cash To New Loan
Listing Terms Cash, Conventional, Cash To New Loan
Special Listing Condition Standard
Read Less Info
Want to know what your home might be worth? Contact us for a FREE valuation!

Our team is ready to help you sell your home for the highest possible price ASAP

Bought with Michael Chu • Re/Max Top Producers


