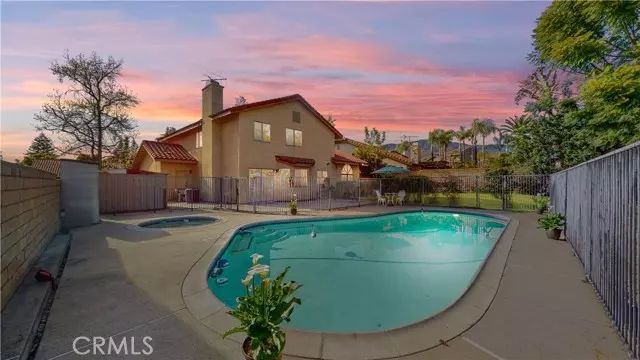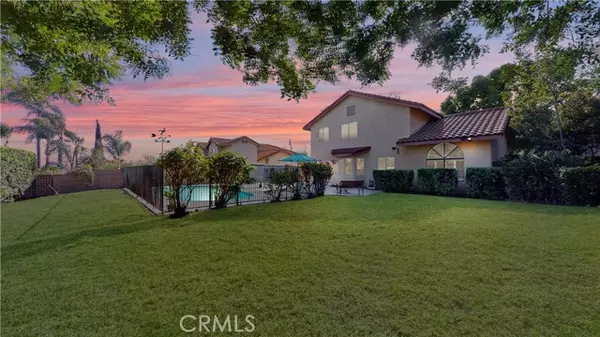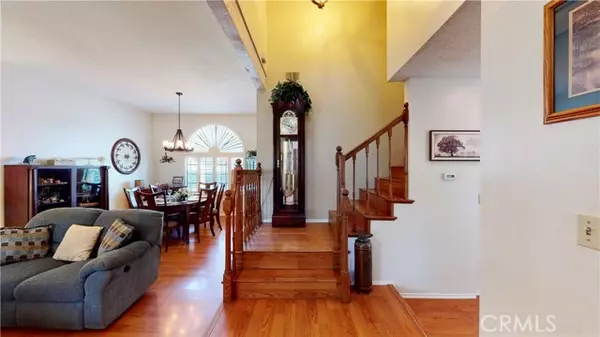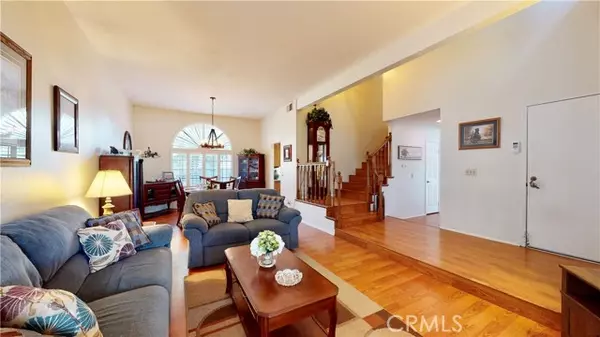$910,000
$850,000
7.1%For more information regarding the value of a property, please contact us for a free consultation.
4 Beds
3 Baths
1,982 SqFt
SOLD DATE : 05/19/2022
Key Details
Sold Price $910,000
Property Type Single Family Home
Sub Type Detached
Listing Status Sold
Purchase Type For Sale
Square Footage 1,982 sqft
Price per Sqft $459
MLS Listing ID CV22056932
Sold Date 05/19/22
Style Detached
Bedrooms 4
Full Baths 2
Half Baths 1
HOA Y/N No
Year Built 1984
Lot Size 9,700 Sqft
Acres 0.2227
Property Description
Beautiful North Upland HOME is in search of a new family to call it's own. This HOME has been owned for more nearly 3 decades by one family and has been cared for with LOT's of LOVE. This home has nice curb appeal which is one of the main focal points of this GEM. This HOME sits on a good sized lot. From the minute you park your car, you will look in awe at all the other well maintained homes in the area. This HOME is spacious with a large and inviting step down combo LIVING and DINING ROOM area with vaulted ceilings and laminate wood flooring. The family room has a brick fireplace with sliding doors that lead to the rear yard area. Laminate wood flooring compliments the living, dining, and family rooms, as well as the stairs and all hall areas perfectly. The kitchen is spacious with lots of cabinetry, black appliances (except for the refrigerator) with a separate eating area which is perfect for kids. The master bedroom has vaulted ceilings and is an open canvas that you get to create. The Master bathroom has dual sinks, new wood vinyl plank flooring, a combo shower in tub, skylight and toilet area. The hall bath was remodeled and also has a combo shower in tub. Each of the 3 remaining bedrooms are very spacious with good closet space in each. The hall bathroom has a combo shower in tub and large vanity. The half bath is perfect for guests downstairs. The rear yard has mountain views, a swimming pool and separate grassy yard area. This rear yard can be your private oasis. Think of the endless possibilities! Come and take a look, I promise you won't be disappointed.
Beautiful North Upland HOME is in search of a new family to call it's own. This HOME has been owned for more nearly 3 decades by one family and has been cared for with LOT's of LOVE. This home has nice curb appeal which is one of the main focal points of this GEM. This HOME sits on a good sized lot. From the minute you park your car, you will look in awe at all the other well maintained homes in the area. This HOME is spacious with a large and inviting step down combo LIVING and DINING ROOM area with vaulted ceilings and laminate wood flooring. The family room has a brick fireplace with sliding doors that lead to the rear yard area. Laminate wood flooring compliments the living, dining, and family rooms, as well as the stairs and all hall areas perfectly. The kitchen is spacious with lots of cabinetry, black appliances (except for the refrigerator) with a separate eating area which is perfect for kids. The master bedroom has vaulted ceilings and is an open canvas that you get to create. The Master bathroom has dual sinks, new wood vinyl plank flooring, a combo shower in tub, skylight and toilet area. The hall bath was remodeled and also has a combo shower in tub. Each of the 3 remaining bedrooms are very spacious with good closet space in each. The hall bathroom has a combo shower in tub and large vanity. The half bath is perfect for guests downstairs. The rear yard has mountain views, a swimming pool and separate grassy yard area. This rear yard can be your private oasis. Think of the endless possibilities! Come and take a look, I promise you won't be disappointed.
Location
State CA
County San Bernardino
Area Upland (91784)
Zoning R
Interior
Interior Features Recessed Lighting
Cooling Central Forced Air
Flooring Carpet, Laminate
Fireplaces Type FP in Family Room
Equipment Dishwasher, Disposal, Dryer, Refrigerator, Washer, Gas Range
Appliance Dishwasher, Disposal, Dryer, Refrigerator, Washer, Gas Range
Laundry Laundry Room, Inside
Exterior
Parking Features Direct Garage Access, Garage - Three Door
Garage Spaces 3.0
Fence Fair Condition, Wood
Pool Below Ground, Private
Utilities Available Natural Gas Connected, Sewer Connected, Water Connected
View Neighborhood
Roof Type Tile/Clay
Total Parking Spaces 3
Building
Lot Description Curbs, Sidewalks, Sprinklers In Front, Sprinklers In Rear
Story 2
Lot Size Range 7500-10889 SF
Sewer Sewer Paid
Water Public
Architectural Style Contemporary
Level or Stories 2 Story
Others
Acceptable Financing Cash, Conventional, VA, Cash To New Loan
Listing Terms Cash, Conventional, VA, Cash To New Loan
Special Listing Condition Standard
Read Less Info
Want to know what your home might be worth? Contact us for a FREE valuation!

Our team is ready to help you sell your home for the highest possible price ASAP

Bought with Joe Chan • Coldwell Banker New Century







