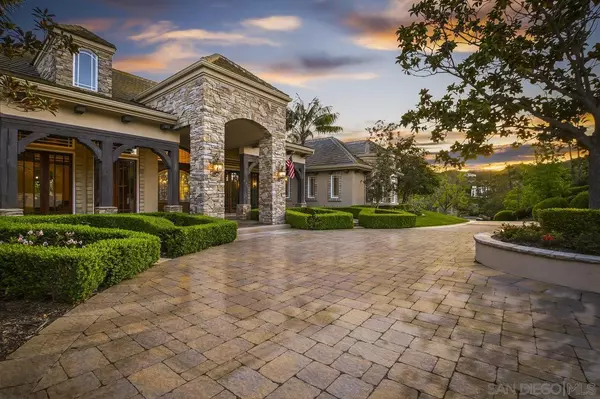$4,025,000
$3,550,000
13.4%For more information regarding the value of a property, please contact us for a free consultation.
6 Beds
7 Baths
7,250 SqFt
SOLD DATE : 05/04/2022
Key Details
Sold Price $4,025,000
Property Type Single Family Home
Sub Type Detached
Listing Status Sold
Purchase Type For Sale
Square Footage 7,250 sqft
Price per Sqft $555
Subdivision Poway
MLS Listing ID 220006400
Sold Date 05/04/22
Style Detached
Bedrooms 6
Full Baths 6
Half Baths 1
HOA Fees $175/mo
HOA Y/N Yes
Year Built 2001
Lot Size 2.000 Acres
Acres 2.0
Property Description
This custom home, nestled within Green Valley Estates, sits atop a hill with views for miles. Serenity is all yours at the corner of two cul-de-sacs with a south facing backyard boasting a large pool with slide and tranquil waterfall surrounded by lush landscaping that makes it feel like a Hawaiian resort. There is a tennis court with ball machine, fruit trees, and yard large enough for family volleyball games. Work from home in the executive office with coffered ceiling and two sets of French doors opening to the porch. The large game room includes a fantastic bar, billiard table, shuffleboard table and more. Solar panels power the main home while additional passive solar heats the pool. This home is immune to rolling blackouts thanks to the whole-house natural gas-powered generator. Other features include whole-house Sonos audio, a well for irrigation with wireless monitoring of the cistern level, Sub-zero and Wolf appliances, a wine room, and a guest house with its own bathroom and kitchenette.
Location
State CA
County San Diego
Community Poway
Area Poway (92064)
Rooms
Family Room 21x25
Other Rooms 17x10
Guest Accommodations Detached
Master Bedroom 27x15
Bedroom 2 20x14
Bedroom 3 17x14
Bedroom 4 14x14
Bedroom 5 15x11
Living Room 15x21
Dining Room 15x15
Kitchen 30x23
Interior
Heating Natural Gas
Cooling Central Forced Air
Fireplaces Number 4
Fireplaces Type FP in Family Room, FP in Living Room, FP in Master BR, Patio/Outdoors
Equipment Dishwasher, Disposal, Dryer, Fire Sprinklers, Garage Door Opener, Microwave, Pool/Spa/Equipment, Refrigerator, Solar Panels, Trash Compactor, Vacuum/Central, Washer, Water Filtration, 6 Burner Stove, Double Oven
Appliance Dishwasher, Disposal, Dryer, Fire Sprinklers, Garage Door Opener, Microwave, Pool/Spa/Equipment, Refrigerator, Solar Panels, Trash Compactor, Vacuum/Central, Washer, Water Filtration, 6 Burner Stove, Double Oven
Laundry Laundry Room
Exterior
Exterior Feature Stone, Stucco
Garage Attached
Garage Spaces 4.0
Fence Full
Pool Heated with Gas
View Mountains/Hills
Roof Type Tile/Clay
Total Parking Spaces 10
Building
Story 1
Lot Size Range 2+ to 4 AC
Sewer Sewer Connected
Water Public
Level or Stories 1 Story
Others
Ownership Fee Simple
Monthly Total Fees $175
Acceptable Financing Cash, Conventional
Listing Terms Cash, Conventional
Pets Description Yes
Read Less Info
Want to know what your home might be worth? Contact us for a FREE valuation!

Our team is ready to help you sell your home for the highest possible price ASAP

Bought with Lori Barnett • Pacific Sotheby's Int'l Realty








