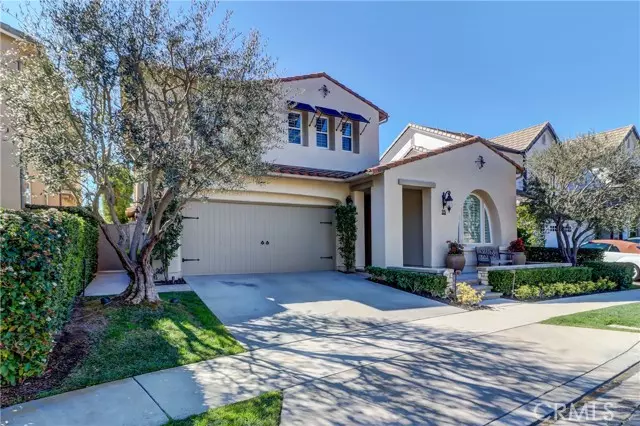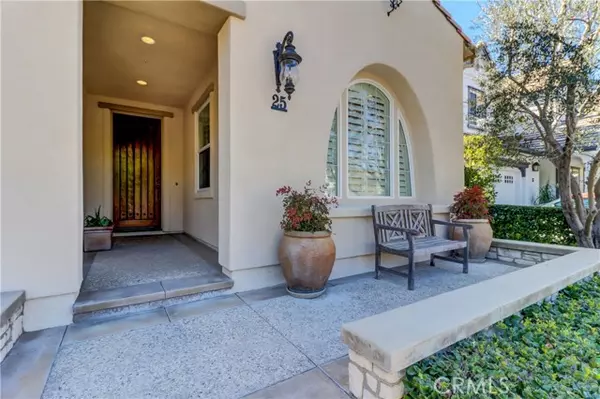$1,930,000
$1,600,000
20.6%For more information regarding the value of a property, please contact us for a free consultation.
5 Beds
3 Baths
2,987 SqFt
SOLD DATE : 03/09/2022
Key Details
Sold Price $1,930,000
Property Type Single Family Home
Sub Type Detached
Listing Status Sold
Purchase Type For Sale
Square Footage 2,987 sqft
Price per Sqft $646
MLS Listing ID OC22026310
Sold Date 03/09/22
Style Detached
Bedrooms 5
Full Baths 3
Construction Status Turnkey
HOA Fees $240/mo
HOA Y/N Yes
Year Built 2006
Lot Size 5,428 Sqft
Acres 0.1246
Property Description
Enjoy the Pacific Ocean from your balcony. Beautiful Portormarin home at Talega in San Clemente. Located at the end of a cul-de-sac. This home features 5 Bedrooms, 3 Bathrooms with 2987 square feet of living space. This home has a bedroom and bathroom downstairs. Wood flooring throughout the downstairs area. The kitchen comes complete with stainless steel appliances, 5 burner gas cooktop, quartz counters with tile back splash, oversized island, large walk-in pantry, with a desk area off the kitchen. Open Family room off the kitchen with a dual sided fireplace. Plantation shutters. French doors leading out to the backyard. Dining room and open room that could be used as extra living room area or an office. Upstairs there are three bedrooms and and extra bonus space. The laundry room is upstairs with a sink and lots of storage. The master bedroom is spacious with a large balcony to enjoy the beautiful view of the hills and the ocean. Master bath has a separate tub and shower, dual sinks and a large walk-in closet. The backyard is perfect for entertaining with a built-in BBQ and refrigerator, a relaxing water feature, fire pit, and a wood covered patio. This home also has a separate patio area on the side of the home, complete with a fireplace, three water features and a relaxing sitting area. Enjoy your three car garage, with epoxy flooring. Enjoy this beautiful community, walking distance to Tierra Grande pool and park and miles of hiking and biking trails. Come see all that Talega has to offer. **Be sure to click on the Virtual Tour.
Enjoy the Pacific Ocean from your balcony. Beautiful Portormarin home at Talega in San Clemente. Located at the end of a cul-de-sac. This home features 5 Bedrooms, 3 Bathrooms with 2987 square feet of living space. This home has a bedroom and bathroom downstairs. Wood flooring throughout the downstairs area. The kitchen comes complete with stainless steel appliances, 5 burner gas cooktop, quartz counters with tile back splash, oversized island, large walk-in pantry, with a desk area off the kitchen. Open Family room off the kitchen with a dual sided fireplace. Plantation shutters. French doors leading out to the backyard. Dining room and open room that could be used as extra living room area or an office. Upstairs there are three bedrooms and and extra bonus space. The laundry room is upstairs with a sink and lots of storage. The master bedroom is spacious with a large balcony to enjoy the beautiful view of the hills and the ocean. Master bath has a separate tub and shower, dual sinks and a large walk-in closet. The backyard is perfect for entertaining with a built-in BBQ and refrigerator, a relaxing water feature, fire pit, and a wood covered patio. This home also has a separate patio area on the side of the home, complete with a fireplace, three water features and a relaxing sitting area. Enjoy your three car garage, with epoxy flooring. Enjoy this beautiful community, walking distance to Tierra Grande pool and park and miles of hiking and biking trails. Come see all that Talega has to offer. **Be sure to click on the Virtual Tour.
Location
State CA
County Orange
Area Oc - San Clemente (92673)
Interior
Interior Features Balcony, Copper Plumbing Full, Pantry, Recessed Lighting, Wainscoting
Cooling Central Forced Air
Flooring Carpet, Tile, Wood
Fireplaces Type FP in Dining Room, FP in Family Room, Fire Pit
Equipment Dishwasher, Microwave, Double Oven, Gas Oven, Gas Range
Appliance Dishwasher, Microwave, Double Oven, Gas Oven, Gas Range
Laundry Laundry Room, Inside
Exterior
Exterior Feature Stucco
Garage Tandem, Direct Garage Access, Garage - Single Door
Garage Spaces 3.0
Fence Glass
Pool Below Ground, Association, Heated
Utilities Available Electricity Connected, Natural Gas Connected, Sewer Connected, Water Connected
View Mountains/Hills, Ocean, Valley/Canyon, City Lights
Roof Type Concrete,Tile/Clay
Total Parking Spaces 5
Building
Lot Description Cul-De-Sac, Curbs, Sidewalks, Landscaped, Sprinklers In Front, Sprinklers In Rear
Story 2
Lot Size Range 4000-7499 SF
Sewer Public Sewer
Water Public
Level or Stories 2 Story
Construction Status Turnkey
Others
Acceptable Financing Cash, Conventional, Cash To New Loan
Listing Terms Cash, Conventional, Cash To New Loan
Special Listing Condition Standard
Read Less Info
Want to know what your home might be worth? Contact us for a FREE valuation!

Our team is ready to help you sell your home for the highest possible price ASAP

Bought with Amin Zameni • Regency Real Estate Brokers








