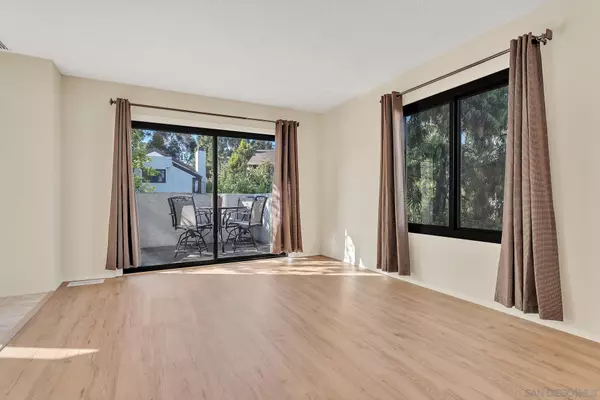$720,000
$680,000
5.9%For more information regarding the value of a property, please contact us for a free consultation.
2 Beds
2 Baths
1,074 SqFt
SOLD DATE : 04/19/2022
Key Details
Sold Price $720,000
Property Type Condo
Sub Type Condominium
Listing Status Sold
Purchase Type For Sale
Square Footage 1,074 sqft
Price per Sqft $670
Subdivision Ocean Beach
MLS Listing ID 220007062
Sold Date 04/19/22
Style Townhome
Bedrooms 2
Full Baths 1
Half Baths 1
HOA Fees $500/mo
HOA Y/N Yes
Year Built 1978
Property Description
Sea Colony, Plan 3 townhome! Move in ready, 2 Bedroom, 1.5 bath, end unit, sits higher above the street for added privacy. Nice open floor plan with access to a large patio just off the Living Room. Both bedrooms are upstairs with a shared bathroom and a bath downstairs for guests. Upgraded with new flooring and carpet, newly painted. Most plumbing fixtures have been replaced and a new water heater has been installed. The Quieter Homes program has provided newer windows, doors, exterior doors, central heat & AC. The oversized primary bedroom offers vaulted ceilings and a loft area that can be used for a home office or storage or can be removed. Private oversized 2 car garage with laundry. Wonderful Sea Colony amenities include tennis courts, a pool, spa, tot lot, rec room and playground. Centrally located.just 1.5 miles to Newport Avenue with all of the fun that OB has to offer. Easy access to the freeways, Target, Home Depot, Liberty Station, Shelter Island, SD Intl Airport, Little Italy and more. FHA Approved
Location
State CA
County San Diego
Community Ocean Beach
Area Ocean Beach (92107)
Building/Complex Name Sea Colony
Rooms
Master Bedroom 19x12
Bedroom 2 9x8
Living Room 16x12
Dining Room 10x8
Kitchen 13x5
Interior
Heating Other/Remarks
Cooling Central Forced Air
Flooring Carpet, Linoleum/Vinyl, Tile
Equipment Dishwasher, Disposal, Dryer, Garage Door Opener, Refrigerator, Washer, Electric Oven, Electric Range, Electric Stove, Freezer
Steps Yes
Appliance Dishwasher, Disposal, Dryer, Garage Door Opener, Refrigerator, Washer, Electric Oven, Electric Range, Electric Stove, Freezer
Laundry Garage
Exterior
Exterior Feature Wood/Stucco
Garage Attached, Direct Garage Access
Garage Spaces 2.0
Fence Partial
Pool Community/Common
Community Features BBQ, Tennis Courts, Clubhouse/Rec Room, Playground, Pool, Spa/Hot Tub
Complex Features BBQ, Tennis Courts, Clubhouse/Rec Room, Playground, Pool, Spa/Hot Tub
Utilities Available Cable Available, Electricity Connected, Sewer Connected, Water Connected
Roof Type Other/Remarks
Total Parking Spaces 2
Building
Lot Description West of I-5
Story 3
Lot Size Range 0 (Common Interest)
Sewer Sewer Connected
Water Meter on Property
Architectural Style Other
Level or Stories 3 Story
Others
Ownership Condominium
Monthly Total Fees $500
Acceptable Financing Cash, Conventional, FHA
Listing Terms Cash, Conventional, FHA
Pets Description Allowed w/Restrictions
Read Less Info
Want to know what your home might be worth? Contact us for a FREE valuation!

Our team is ready to help you sell your home for the highest possible price ASAP

Bought with Ryan A Fisher • Big Block Realty, Inc.








