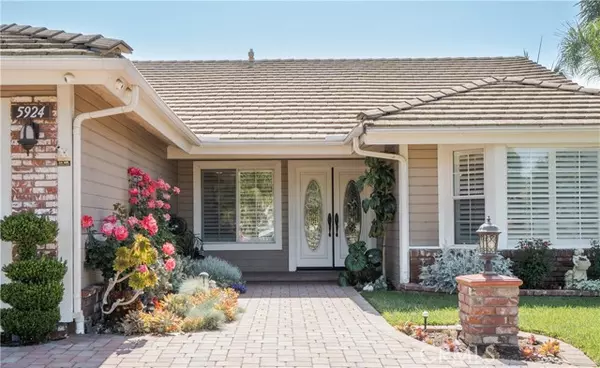$1,105,000
$985,000
12.2%For more information regarding the value of a property, please contact us for a free consultation.
3 Beds
2 Baths
2,126 SqFt
SOLD DATE : 05/24/2022
Key Details
Sold Price $1,105,000
Property Type Single Family Home
Sub Type Detached
Listing Status Sold
Purchase Type For Sale
Square Footage 2,126 sqft
Price per Sqft $519
MLS Listing ID CV22074243
Sold Date 05/24/22
Style Detached
Bedrooms 3
Full Baths 2
Construction Status Turnkey,Updated/Remodeled
HOA Y/N No
Year Built 1986
Lot Size 0.260 Acres
Acres 0.2604
Property Description
Don't miss this beautiful North La Verne Home with beautiful mountain views, located directly across from La Verne's Mills Park. You're immediately drawn in by its immaculately kept yard and updated circular driveway with decorative pavers. Enter through the double doors with a large formal living and dining room with updated laminate wood flooring and plantation shutters. Directly across is an office with a built in desk that could be converted into an optional fourth bedroom. The tile entry leads into the updated gourmet style kitchen that is open to the family room with a brick fireplace. The large glass slider opens up to a backyard that is an entertainer's paradise. The rest of the home includes three bedrooms, all updated laminate wood flooring, and windows with shutters. There's a hall bathroom with a bathtub and shower in one, this is the only area in the home that hasn't been updated. The primary suite makes for a great retreat with ample natural lighting, tall ceilings, and a large attached bathroom with soaking bath tub. Laundry is inside the home and the garage is large, with epoxy floor, complete white cabinets for plenty of storage. The pool & spa are situated in the northeast corner of the backyard, with two large covered patios, and plenty of sitting area for pool parties and backyard barbecues. The large lot also has a grassy area on the south side of home, and is complete with RV parking and large security gate. Don't miss it, this property won't last.
Don't miss this beautiful North La Verne Home with beautiful mountain views, located directly across from La Verne's Mills Park. You're immediately drawn in by its immaculately kept yard and updated circular driveway with decorative pavers. Enter through the double doors with a large formal living and dining room with updated laminate wood flooring and plantation shutters. Directly across is an office with a built in desk that could be converted into an optional fourth bedroom. The tile entry leads into the updated gourmet style kitchen that is open to the family room with a brick fireplace. The large glass slider opens up to a backyard that is an entertainer's paradise. The rest of the home includes three bedrooms, all updated laminate wood flooring, and windows with shutters. There's a hall bathroom with a bathtub and shower in one, this is the only area in the home that hasn't been updated. The primary suite makes for a great retreat with ample natural lighting, tall ceilings, and a large attached bathroom with soaking bath tub. Laundry is inside the home and the garage is large, with epoxy floor, complete white cabinets for plenty of storage. The pool & spa are situated in the northeast corner of the backyard, with two large covered patios, and plenty of sitting area for pool parties and backyard barbecues. The large lot also has a grassy area on the south side of home, and is complete with RV parking and large security gate. Don't miss it, this property won't last.
Location
State CA
County Los Angeles
Area La Verne (91750)
Zoning LVPR2D*
Interior
Cooling Central Forced Air
Flooring Laminate, Tile, Wood
Fireplaces Type FP in Family Room
Laundry Laundry Room
Exterior
Parking Features Direct Garage Access, Garage
Garage Spaces 3.0
Pool Below Ground, Private
View Mountains/Hills
Roof Type Concrete,Tile/Clay
Total Parking Spaces 3
Building
Lot Description Curbs, Sidewalks, Landscaped
Sewer Public Sewer
Water Public
Level or Stories 1 Story
Construction Status Turnkey,Updated/Remodeled
Others
Acceptable Financing Submit
Listing Terms Submit
Special Listing Condition Standard
Read Less Info
Want to know what your home might be worth? Contact us for a FREE valuation!

Our team is ready to help you sell your home for the highest possible price ASAP

Bought with KIMBERLY OLBRICH • CENTURY 21 CITRUS REALTY INC







