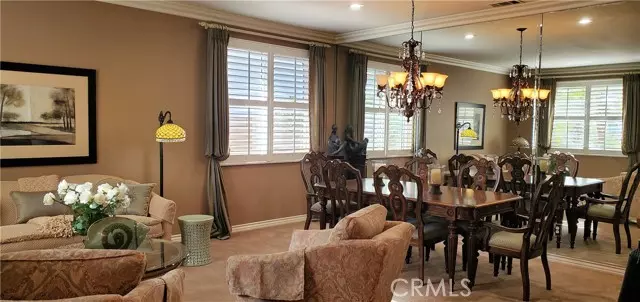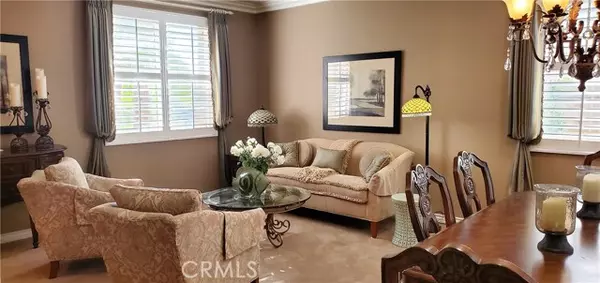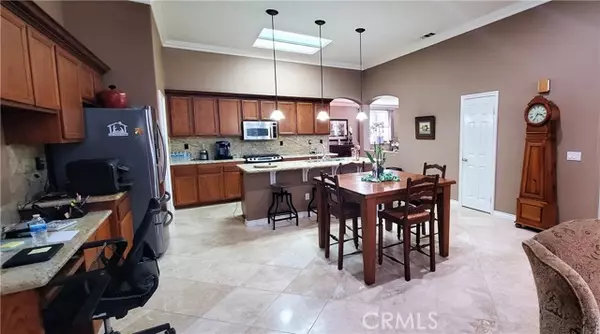$873,500
$855,000
2.2%For more information regarding the value of a property, please contact us for a free consultation.
3 Beds
2 Baths
2,244 SqFt
SOLD DATE : 05/02/2022
Key Details
Sold Price $873,500
Property Type Single Family Home
Sub Type Detached
Listing Status Sold
Purchase Type For Sale
Square Footage 2,244 sqft
Price per Sqft $389
MLS Listing ID TR22053629
Sold Date 05/02/22
Style Detached
Bedrooms 3
Full Baths 2
Construction Status Turnkey
HOA Y/N No
Year Built 1999
Lot Size 6,435 Sqft
Acres 0.1477
Property Sub-Type Detached
Property Description
This beautifully upgraded open floor plan home in South Ontario won't last! Ready to move-in condition; 3 bedrooms, 2 baths. Shutters, Ceiling fans, Crown molding, in all the bedrooms; One of the rooms was converted from the 3 car garage, making this a 2 car garage; Used as a Den or Office with built-in bookcase, wine rack and wet bar; Custom drapery and crown molding in the Formal Living Room, Dining Room and Family Room as well; Stainless Steel Appliances, Breakfast Bar, Travertine tile flooring; Huge Family Room features a lovely custom built Brick Fireplace with built-in TV, High ceilings, crown molding, recessed lights, custom ceiling Fan (dual), Built-in bookcase and Slider Shutters; Master Suite has a huge Dressing Room with dual sinks, a Roman tub and separate walk-in Shower; There is a separate Indoor Laundry Room with granite counter top and nice cabinets for extra storage; Step outside to enjoy the BEAUTIFUL and RELAXING Aluma-wood Patio with 2 custom built concrete benches, Gas Firepit, Gas BBQ Island and all its nice landscape; Lots of Fruit trees on side yard; Block walls all around yard; Easy access to schools and freeway. No Mello-Ross and No HOA!
This beautifully upgraded open floor plan home in South Ontario won't last! Ready to move-in condition; 3 bedrooms, 2 baths. Shutters, Ceiling fans, Crown molding, in all the bedrooms; One of the rooms was converted from the 3 car garage, making this a 2 car garage; Used as a Den or Office with built-in bookcase, wine rack and wet bar; Custom drapery and crown molding in the Formal Living Room, Dining Room and Family Room as well; Stainless Steel Appliances, Breakfast Bar, Travertine tile flooring; Huge Family Room features a lovely custom built Brick Fireplace with built-in TV, High ceilings, crown molding, recessed lights, custom ceiling Fan (dual), Built-in bookcase and Slider Shutters; Master Suite has a huge Dressing Room with dual sinks, a Roman tub and separate walk-in Shower; There is a separate Indoor Laundry Room with granite counter top and nice cabinets for extra storage; Step outside to enjoy the BEAUTIFUL and RELAXING Aluma-wood Patio with 2 custom built concrete benches, Gas Firepit, Gas BBQ Island and all its nice landscape; Lots of Fruit trees on side yard; Block walls all around yard; Easy access to schools and freeway. No Mello-Ross and No HOA!
Location
State CA
County San Bernardino
Area Ontario (91761)
Interior
Interior Features Granite Counters, Recessed Lighting, Wet Bar
Cooling Central Forced Air
Flooring Carpet, Laminate, Tile
Fireplaces Type FP in Family Room, Fire Pit
Equipment Dishwasher, Disposal, Microwave
Appliance Dishwasher, Disposal, Microwave
Laundry Laundry Room
Exterior
Parking Features Direct Garage Access, Garage - Two Door
Garage Spaces 2.0
Utilities Available Electricity Connected, Natural Gas Connected, Sewer Connected, Water Connected
Roof Type Tile/Clay
Total Parking Spaces 2
Building
Lot Description Sidewalks, Landscaped, Sprinklers In Front, Sprinklers In Rear
Story 1
Lot Size Range 4000-7499 SF
Sewer Public Sewer
Water Public
Level or Stories 1 Story
Construction Status Turnkey
Others
Acceptable Financing Cash, Conventional, Cash To New Loan
Listing Terms Cash, Conventional, Cash To New Loan
Special Listing Condition Standard
Read Less Info
Want to know what your home might be worth? Contact us for a FREE valuation!

Our team is ready to help you sell your home for the highest possible price ASAP

Bought with Jeffrey Yao • Ameriway Realty







