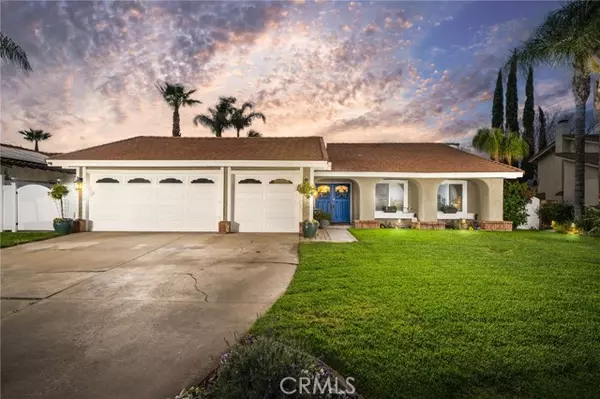$975,000
$888,000
9.8%For more information regarding the value of a property, please contact us for a free consultation.
3 Beds
2 Baths
2,020 SqFt
SOLD DATE : 05/19/2022
Key Details
Sold Price $975,000
Property Type Single Family Home
Sub Type Detached
Listing Status Sold
Purchase Type For Sale
Square Footage 2,020 sqft
Price per Sqft $482
MLS Listing ID IG22066273
Sold Date 05/19/22
Style Detached
Bedrooms 3
Full Baths 2
HOA Y/N No
Year Built 1976
Lot Size 10,800 Sqft
Acres 0.2479
Property Description
Stunning Rancho Cucamonga Property is full of life and exciting times to share. If you love to entertain family and friends and enjoy the good life, then you have come to the right place! The front entrance has double doors opening up to the entryway with vaulted ceilings with exposed wood beams for a rustic ambiance. Vinyl Floors throughout the home add to the warm rustic style feeling. Lots of natural light for an uplifting feeling as you enter the kitchen to enjoy its feature including Center Island with Range, Updated Cabinetry, Upgraded Oven Hood, and Stunning Quartz Counter Tops. Including Stainless Steel Color Refrigerator, Stainless Steel Color Dishwasher, and Garbage Disposal. Along with a multitude of Shaker cabinetry. The kitchen overlooks a spacious living area as well as a custom build pool and entertainment area with a custom slide door. Upper wood deck area for entertaining or just enjoying the time to yourself with the San Gabriel Mountain View. One of the bedrooms can be a great office set-up for the student or professional individual added with eggshell carpeting, the Master Bedroom, Includes Master Bath (Sliding Glass Doors onto a side porch). Tile Flooring in both of the Full Bathrooms with updated hardware adds a Clean Crisp Look. Backyard Pool is breathtaking! Imagine holidays with family and friends and all the fun! Fire Pit and Entertaining area on ground level and upper Deck Level. Contained garden area all-around deck and pool, beautiful views from any angle. Plenty of backyard privacy as well. A spacious side yard area can accommodate an RV-sized
Stunning Rancho Cucamonga Property is full of life and exciting times to share. If you love to entertain family and friends and enjoy the good life, then you have come to the right place! The front entrance has double doors opening up to the entryway with vaulted ceilings with exposed wood beams for a rustic ambiance. Vinyl Floors throughout the home add to the warm rustic style feeling. Lots of natural light for an uplifting feeling as you enter the kitchen to enjoy its feature including Center Island with Range, Updated Cabinetry, Upgraded Oven Hood, and Stunning Quartz Counter Tops. Including Stainless Steel Color Refrigerator, Stainless Steel Color Dishwasher, and Garbage Disposal. Along with a multitude of Shaker cabinetry. The kitchen overlooks a spacious living area as well as a custom build pool and entertainment area with a custom slide door. Upper wood deck area for entertaining or just enjoying the time to yourself with the San Gabriel Mountain View. One of the bedrooms can be a great office set-up for the student or professional individual added with eggshell carpeting, the Master Bedroom, Includes Master Bath (Sliding Glass Doors onto a side porch). Tile Flooring in both of the Full Bathrooms with updated hardware adds a Clean Crisp Look. Backyard Pool is breathtaking! Imagine holidays with family and friends and all the fun! Fire Pit and Entertaining area on ground level and upper Deck Level. Contained garden area all-around deck and pool, beautiful views from any angle. Plenty of backyard privacy as well. A spacious side yard area can accommodate an RV-sized vehicle, with a gated entrance from the driveway. Quaint side yard right of the pool area for plenty of fun for the pets to run around in too. Manicured front yard with a spacious driveway that can accommodate more than 2 vehicles as well as a 3 car garage. Right off the 210 and Archibald Ave, you are close to all the needed amenities. School districts Alta Loma Elementary School District, Chaffey Joint Union High School District. This home is an absolute must-see for anyone who is looking for a move-in-ready home to call their own.
Location
State CA
County San Bernardino
Area Rancho Cucamonga (91701)
Interior
Interior Features Beamed Ceilings, Granite Counters, Track Lighting
Cooling Central Forced Air
Flooring Wood
Fireplaces Type FP in Family Room, Gas
Equipment Dishwasher, Disposal, Dryer, Microwave, Washer, Gas & Electric Range
Appliance Dishwasher, Disposal, Dryer, Microwave, Washer, Gas & Electric Range
Exterior
Garage Spaces 3.0
Pool Private, Heated
Utilities Available Sewer Connected
View Mountains/Hills
Total Parking Spaces 3
Building
Lot Description Cul-De-Sac
Story 1
Lot Size Range 7500-10889 SF
Sewer Public Sewer
Water Public
Level or Stories 1 Story
Others
Acceptable Financing Cash, Conventional, FHA
Listing Terms Cash, Conventional, FHA
Special Listing Condition Standard
Read Less Info
Want to know what your home might be worth? Contact us for a FREE valuation!

Our team is ready to help you sell your home for the highest possible price ASAP

Bought with ALICIA MAYORAL • RE/MAX TOP PRODUCERS








