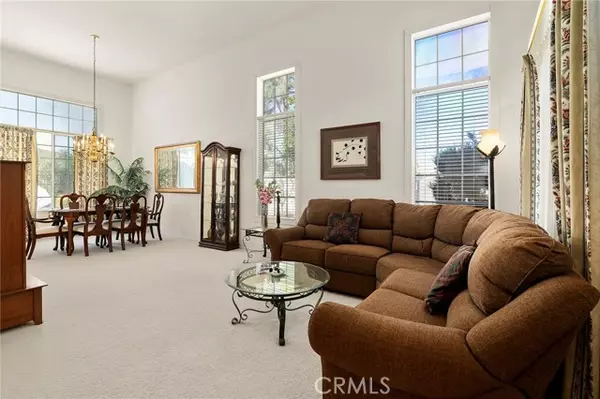$732,000
$725,000
1.0%For more information regarding the value of a property, please contact us for a free consultation.
5 Beds
3 Baths
2,644 SqFt
SOLD DATE : 07/15/2022
Key Details
Sold Price $732,000
Property Type Single Family Home
Sub Type Detached
Listing Status Sold
Purchase Type For Sale
Square Footage 2,644 sqft
Price per Sqft $276
MLS Listing ID SW22063234
Sold Date 07/15/22
Style Detached
Bedrooms 5
Full Baths 3
Construction Status Turnkey
HOA Fees $100/mo
HOA Y/N Yes
Year Built 1996
Lot Size 7,405 Sqft
Acres 0.17
Property Description
HUGE PRICE IMPROVEMENT on this DROUGHT FRIENDLY HOME! Come see this 5 BEDROOM, 3 BATH, 2644 Sq Foot Rancho Highlands Home with Gorgeous Mountain views! The front yard has a new artificial turf, which saves money on the water bill and ALWAYS looks great! The front of the home has a brick facade, with a 3 Car-Garage and large picture windows. Walking into the double door entry, you will feel the openness of the High Ceilings, in the living to dining area. Recently most of the interior was painted (minus the Bedrooms). With 1 BEDROOM and 1 BATHROOM located downstairs multiple generations can live together in privacy. There is an Individual Laundry room on the first floor. The kitchen is open to the Family Room providing a Great space for the family to gather, make food and enjoy cozy nights in front of the Fireplace together. The Master Suite is located upstairs, and has beautiful views, double sinks, a walk-in shower, sunken tub and a good sized closet. The other 3 Bedrooms are also upstairs, one of which has a walk-in closet and all share the third bathroom which has a shower-in-tub with dual sinks. Close to the 15 and 215 Freeways this location offers easy access for commuting. Also, nearby is the Old Town Temecula area with restaurants, cafe's, boutiques and lots of live entertainment and shows/parades. The Desirable Temecula Wine Country is 15 minutes down the Road offering a prime location in the valley. The HOA offers a Pool, Spa, Kiddie Pool, Large grassy area, tennis and basketball courts.
HUGE PRICE IMPROVEMENT on this DROUGHT FRIENDLY HOME! Come see this 5 BEDROOM, 3 BATH, 2644 Sq Foot Rancho Highlands Home with Gorgeous Mountain views! The front yard has a new artificial turf, which saves money on the water bill and ALWAYS looks great! The front of the home has a brick facade, with a 3 Car-Garage and large picture windows. Walking into the double door entry, you will feel the openness of the High Ceilings, in the living to dining area. Recently most of the interior was painted (minus the Bedrooms). With 1 BEDROOM and 1 BATHROOM located downstairs multiple generations can live together in privacy. There is an Individual Laundry room on the first floor. The kitchen is open to the Family Room providing a Great space for the family to gather, make food and enjoy cozy nights in front of the Fireplace together. The Master Suite is located upstairs, and has beautiful views, double sinks, a walk-in shower, sunken tub and a good sized closet. The other 3 Bedrooms are also upstairs, one of which has a walk-in closet and all share the third bathroom which has a shower-in-tub with dual sinks. Close to the 15 and 215 Freeways this location offers easy access for commuting. Also, nearby is the Old Town Temecula area with restaurants, cafe's, boutiques and lots of live entertainment and shows/parades. The Desirable Temecula Wine Country is 15 minutes down the Road offering a prime location in the valley. The HOA offers a Pool, Spa, Kiddie Pool, Large grassy area, tennis and basketball courts.
Location
State CA
County Riverside
Area Riv Cty-Temecula (92592)
Interior
Interior Features Tile Counters, Unfurnished
Cooling Central Forced Air
Flooring Carpet, Laminate
Fireplaces Type FP in Family Room
Equipment Dishwasher, Disposal, Microwave, Gas Oven, Gas Stove
Appliance Dishwasher, Disposal, Microwave, Gas Oven, Gas Stove
Laundry Laundry Room, Inside
Exterior
Exterior Feature Stucco, Concrete
Garage Garage, Garage - Two Door
Garage Spaces 3.0
Fence Split Rail, Wood
Pool Association
Utilities Available Electricity Connected, Natural Gas Connected, Phone Available, Sewer Connected, Water Connected
View Mountains/Hills, Neighborhood
Roof Type Tile/Clay,Shingle
Total Parking Spaces 3
Building
Lot Description Curbs, Sidewalks, Sprinklers In Front, Sprinklers In Rear
Story 2
Lot Size Range 4000-7499 SF
Sewer Public Sewer
Water Public
Architectural Style Contemporary
Level or Stories 2 Story
Construction Status Turnkey
Others
Acceptable Financing Conventional, FHA, VA, Cash To New Loan
Listing Terms Conventional, FHA, VA, Cash To New Loan
Read Less Info
Want to know what your home might be worth? Contact us for a FREE valuation!

Our team is ready to help you sell your home for the highest possible price ASAP

Bought with Steven P Roque • RE/MAX Connections








