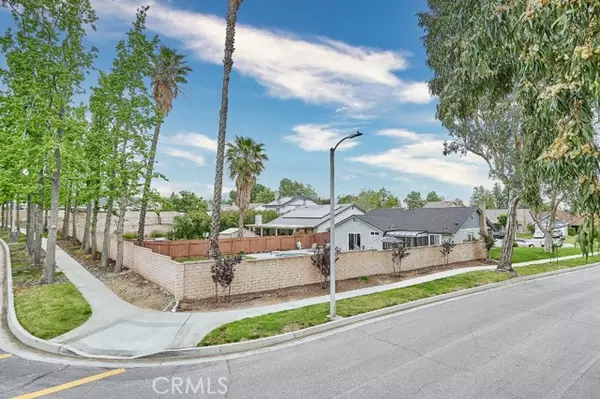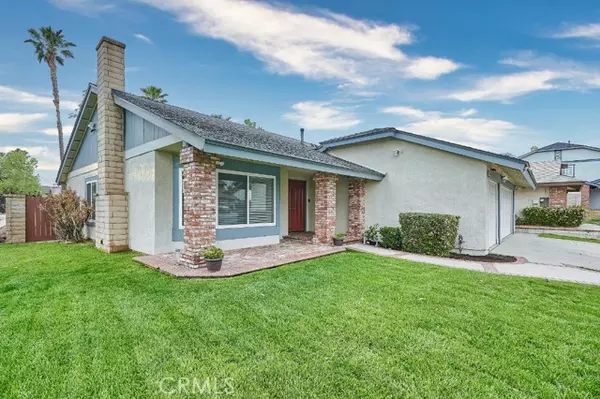$825,500
$769,900
7.2%For more information regarding the value of a property, please contact us for a free consultation.
3 Beds
2 Baths
1,593 SqFt
SOLD DATE : 05/02/2022
Key Details
Sold Price $825,500
Property Type Single Family Home
Sub Type Detached
Listing Status Sold
Purchase Type For Sale
Square Footage 1,593 sqft
Price per Sqft $518
MLS Listing ID CV22065349
Sold Date 05/02/22
Style Detached
Bedrooms 3
Full Baths 2
Construction Status Turnkey,Updated/Remodeled
HOA Y/N No
Year Built 1985
Lot Size 7,200 Sqft
Acres 0.1653
Property Description
Incredibly upgraded single level Victoria home! This three bedroom 1.75 bath property has so much to offer... from an impress front yard with step up walk way, relaxing front porch and grand double doors, to a raised entry and open concept interior, with gleaming wood laminate flooring, vaulted ceilings and fresh light wall tones. The formal living and dining spaces share a warm brick fireplace, large bay windows, and flow into the completely remodeled chefs kitchen with crisp white cabinetry stainless appliances, pull up bar seating, and cool stone counters. The adjoining family room is calm, cool and collected, with plenty of room to relax and unwind. Three spacious bedrooms offer plenty of tranquility, including the wonderful Master retreat with walk in closet, private back yard entry, and sliding white barn door, separating the sophisticated remodeled en-suite with dual sink vanity, and spa like glass enclosed shower. The fully remodeled hall bath is both practical and elegant, with oversized designer tile shower and contemporary vanity sink. The welcoming sun room is a great spot to read the morning paper and enjoy a cup of tea, or soak in a quiet star lit dinner. Entertaining dreams can come true in this oasis like back yard! Large sparkling pool and deck surround, showcase the California lifestyle... sunning in a lounge chair or dining al fresco with family and friends is just the beginning of options! A large lawn area, mature trees, bright flowers and foliage, block wall fencing and lattice covered side yard for storage or a pampered pup, complete this space that i
Incredibly upgraded single level Victoria home! This three bedroom 1.75 bath property has so much to offer... from an impress front yard with step up walk way, relaxing front porch and grand double doors, to a raised entry and open concept interior, with gleaming wood laminate flooring, vaulted ceilings and fresh light wall tones. The formal living and dining spaces share a warm brick fireplace, large bay windows, and flow into the completely remodeled chefs kitchen with crisp white cabinetry stainless appliances, pull up bar seating, and cool stone counters. The adjoining family room is calm, cool and collected, with plenty of room to relax and unwind. Three spacious bedrooms offer plenty of tranquility, including the wonderful Master retreat with walk in closet, private back yard entry, and sliding white barn door, separating the sophisticated remodeled en-suite with dual sink vanity, and spa like glass enclosed shower. The fully remodeled hall bath is both practical and elegant, with oversized designer tile shower and contemporary vanity sink. The welcoming sun room is a great spot to read the morning paper and enjoy a cup of tea, or soak in a quiet star lit dinner. Entertaining dreams can come true in this oasis like back yard! Large sparkling pool and deck surround, showcase the California lifestyle... sunning in a lounge chair or dining al fresco with family and friends is just the beginning of options! A large lawn area, mature trees, bright flowers and foliage, block wall fencing and lattice covered side yard for storage or a pampered pup, complete this space that is perfect for large gatherings or quiet reflection. The cul de sac location, three car attached garage and indoor laundry room, as well as easy access to shops, dining and the 210 freeway, make this an excellent choice for your next home!
Location
State CA
County San Bernardino
Area Rancho Cucamonga (91739)
Interior
Interior Features Stone Counters
Cooling Central Forced Air
Flooring Laminate
Fireplaces Type FP in Dining Room, FP in Living Room
Laundry Laundry Room, Inside
Exterior
Garage Garage, Garage - Three Door
Garage Spaces 3.0
Pool Private
View Mountains/Hills, Neighborhood
Total Parking Spaces 3
Building
Lot Description Cul-De-Sac, Curbs, Sidewalks, Sprinklers In Front, Sprinklers In Rear
Story 1
Lot Size Range 4000-7499 SF
Sewer Public Sewer
Water Public
Level or Stories 1 Story
Construction Status Turnkey,Updated/Remodeled
Others
Acceptable Financing Cash, Conventional, FHA, VA, Cash To New Loan, Submit
Listing Terms Cash, Conventional, FHA, VA, Cash To New Loan, Submit
Special Listing Condition Standard
Read Less Info
Want to know what your home might be worth? Contact us for a FREE valuation!

Our team is ready to help you sell your home for the highest possible price ASAP

Bought with EVELYN BLANKS • RE/MAX TIME REALTY








