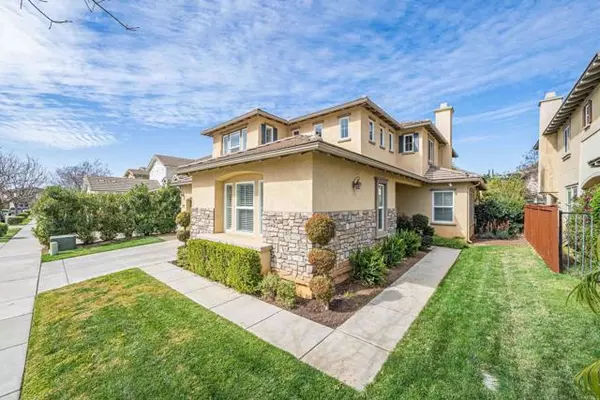$950,000
$985,000
3.6%For more information regarding the value of a property, please contact us for a free consultation.
4 Beds
3 Baths
2,970 SqFt
SOLD DATE : 06/30/2022
Key Details
Sold Price $950,000
Property Type Single Family Home
Sub Type Detached
Listing Status Sold
Purchase Type For Sale
Square Footage 2,970 sqft
Price per Sqft $319
MLS Listing ID NDP2202638
Sold Date 06/30/22
Style Detached
Bedrooms 4
Full Baths 3
HOA Fees $150/mo
HOA Y/N Yes
Year Built 2007
Lot Size 6,085 Sqft
Acres 0.1397
Property Description
Welcome to this fantastic 4 bedroom, 3 bathroom, 2 story home in the desirable Groves subdivision of Escondido! Upon entry, youll immediately be impressed by the two-story foyer and attention to detail that continues throughout the home. The chef of the house will appreciate the large kitchen completely outfitted with granite countertops, stainless appliances, wood cabinetry, gas range, oven and built in microwave, an oversized center island. The eat-in kitchen opens into the living room, showcasing a fireplace and a wall of windows looking out over the completely remodeled backyard. This true oasis includes a drought tolerant landscape, flagstone patio, and pergola for shade. After a long day, the master suite provides a welcome retreat with its oversized bedroom, generous closet space, and spa-like master bath. Other noteworthy features include: plantation shutters throughout, new carpet, newer interior paint, wireless-controlled irrigation system, and a full SOLAR system PAID IN FULL! Do not miss out on this fantastic opportunity to own the perfect family home.
Welcome to this fantastic 4 bedroom, 3 bathroom, 2 story home in the desirable Groves subdivision of Escondido! Upon entry, youll immediately be impressed by the two-story foyer and attention to detail that continues throughout the home. The chef of the house will appreciate the large kitchen completely outfitted with granite countertops, stainless appliances, wood cabinetry, gas range, oven and built in microwave, an oversized center island. The eat-in kitchen opens into the living room, showcasing a fireplace and a wall of windows looking out over the completely remodeled backyard. This true oasis includes a drought tolerant landscape, flagstone patio, and pergola for shade. After a long day, the master suite provides a welcome retreat with its oversized bedroom, generous closet space, and spa-like master bath. Other noteworthy features include: plantation shutters throughout, new carpet, newer interior paint, wireless-controlled irrigation system, and a full SOLAR system PAID IN FULL! Do not miss out on this fantastic opportunity to own the perfect family home.
Location
State CA
County San Diego
Area Escondido (92027)
Zoning R1
Interior
Cooling Central Forced Air
Flooring Carpet, Tile, Wood
Fireplaces Type FP in Family Room
Equipment Dishwasher, Disposal, Water Softener, Gas Cooking
Appliance Dishwasher, Disposal, Water Softener, Gas Cooking
Laundry Laundry Room
Exterior
Garage Spaces 2.0
View Mountains/Hills, Neighborhood
Total Parking Spaces 4
Building
Lot Description Sidewalks
Story 2
Lot Size Range 4000-7499 SF
Sewer Public Sewer
Water Public
Level or Stories 1 Story
Schools
Elementary Schools Escondido Union School District
Middle Schools Escondido Union School District
High Schools Escondido Union High School District
Others
Acceptable Financing Cash, Conventional, FHA, VA
Listing Terms Cash, Conventional, FHA, VA
Special Listing Condition Standard
Read Less Info
Want to know what your home might be worth? Contact us for a FREE valuation!

Our team is ready to help you sell your home for the highest possible price ASAP

Bought with Kevin Laurent • First Team Real Estate








