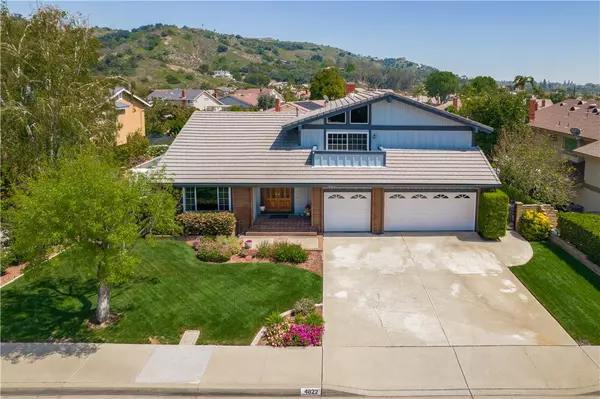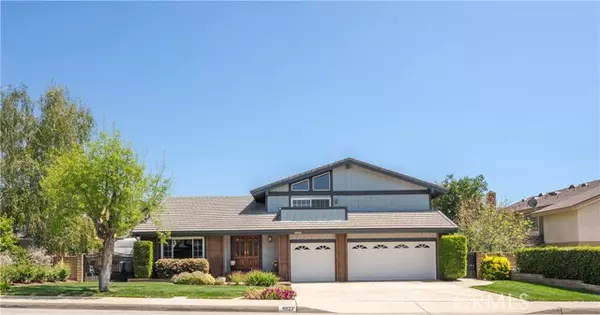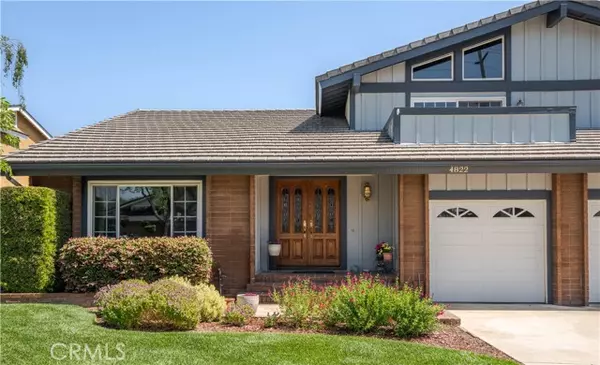$1,150,000
$1,125,000
2.2%For more information regarding the value of a property, please contact us for a free consultation.
4 Beds
3 Baths
2,348 SqFt
SOLD DATE : 05/27/2022
Key Details
Sold Price $1,150,000
Property Type Single Family Home
Sub Type Detached
Listing Status Sold
Purchase Type For Sale
Square Footage 2,348 sqft
Price per Sqft $489
MLS Listing ID CV22069358
Sold Date 05/27/22
Style Detached
Bedrooms 4
Full Baths 3
HOA Y/N No
Year Built 1979
Lot Size 9,850 Sqft
Acres 0.2261
Property Description
TWO STORY POOL HOME ON A SPACIOUS LOT | RV PARKING. Manicured landscaping in the front yard gives great curb appeal offering a green lawn, planters, and a tree. A concrete walkway with brick steps leads up to a covered front porch with double entry doors. The front doors open to a tiled entryway and into an open living room/dining room with vaulted ceilings and windows. The kitchen has been updated with oak cabinetry, granite countertops, countertop seating, new laminate floors, a breakfast nook with a slider to the back deck, and offers a view of the backyard. The family room features a brick fireplace, a walk-in wet bar, and a sliding door to the backyard. There is a downstairs bedroom, remodeled bathroom, and laundry room. Upstairs you'll find a spacious master bedroom vaulted ceilings and a sliding door to the balcony. The master bathroom offers double sinks, a walk-in closet, a walk-in shower, and a separate tub. There are two additional bedrooms upstairs plus a hall bathroom. Finally, there is an attached three car garage. The backyard offers a pool and spa with pebble finish and brick coping, an oversized deck with covered patio offering mountain views, a grass area, and a tiered backyard with a batting cage on the lower level. The side yard features gated RV parking. Interior needs some updating but but this is a great property in a nice north La Verne neighborhood.
TWO STORY POOL HOME ON A SPACIOUS LOT | RV PARKING. Manicured landscaping in the front yard gives great curb appeal offering a green lawn, planters, and a tree. A concrete walkway with brick steps leads up to a covered front porch with double entry doors. The front doors open to a tiled entryway and into an open living room/dining room with vaulted ceilings and windows. The kitchen has been updated with oak cabinetry, granite countertops, countertop seating, new laminate floors, a breakfast nook with a slider to the back deck, and offers a view of the backyard. The family room features a brick fireplace, a walk-in wet bar, and a sliding door to the backyard. There is a downstairs bedroom, remodeled bathroom, and laundry room. Upstairs you'll find a spacious master bedroom vaulted ceilings and a sliding door to the balcony. The master bathroom offers double sinks, a walk-in closet, a walk-in shower, and a separate tub. There are two additional bedrooms upstairs plus a hall bathroom. Finally, there is an attached three car garage. The backyard offers a pool and spa with pebble finish and brick coping, an oversized deck with covered patio offering mountain views, a grass area, and a tiered backyard with a batting cage on the lower level. The side yard features gated RV parking. Interior needs some updating but but this is a great property in a nice north La Verne neighborhood.
Location
State CA
County Los Angeles
Area La Verne (91750)
Zoning LVPR3D*
Interior
Interior Features Granite Counters
Cooling Central Forced Air
Flooring Carpet, Laminate, Tile
Fireplaces Type FP in Family Room, Gas
Equipment Dishwasher, Disposal, Water Line to Refr
Appliance Dishwasher, Disposal, Water Line to Refr
Laundry Laundry Room, Inside
Exterior
Exterior Feature Stucco
Parking Features Direct Garage Access, Garage Door Opener
Garage Spaces 3.0
Pool Below Ground, Private, Heated, Pebble
Utilities Available Electricity Connected, Natural Gas Connected, Sewer Connected, Water Connected
View Mountains/Hills
Roof Type Tile/Clay
Total Parking Spaces 9
Building
Lot Description Curbs, Sidewalks, Landscaped
Story 2
Lot Size Range 7500-10889 SF
Sewer Public Sewer
Water Public
Level or Stories 2 Story
Others
Acceptable Financing Cash, Conventional, Cash To New Loan, Submit
Listing Terms Cash, Conventional, Cash To New Loan, Submit
Special Listing Condition Standard
Read Less Info
Want to know what your home might be worth? Contact us for a FREE valuation!

Our team is ready to help you sell your home for the highest possible price ASAP

Bought with TOMOJI ONOGI • JOHNHART CORP







