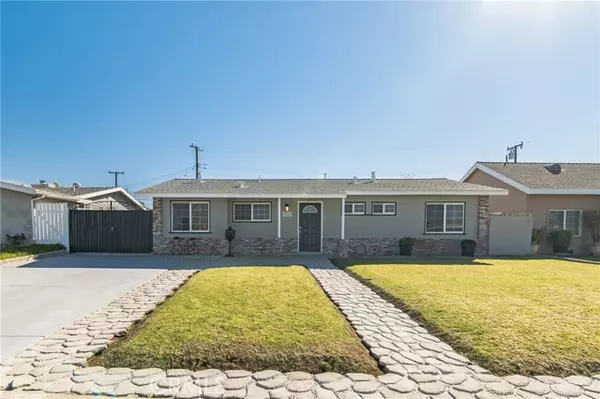$749,000
$749,900
0.1%For more information regarding the value of a property, please contact us for a free consultation.
4 Beds
2 Baths
1,492 SqFt
SOLD DATE : 05/05/2022
Key Details
Sold Price $749,000
Property Type Single Family Home
Sub Type Detached
Listing Status Sold
Purchase Type For Sale
Square Footage 1,492 sqft
Price per Sqft $502
MLS Listing ID CV22056926
Sold Date 05/05/22
Style Detached
Bedrooms 4
Full Baths 2
Construction Status Turnkey,Updated/Remodeled
HOA Y/N No
Year Built 1955
Lot Size 5,763 Sqft
Acres 0.1323
Property Description
Beautifully upgraded and meticulously maintained 4br 1.75 bath Glendora home. From the stamped cobblestone walk way, to the charming color scheme and new leaded glass entry door, window trim, used brick accents and roof, as well as the cool lush lawns, this home is brimming with appeal from the very first look! The immaculate interior boasts sophisticated wood laminate flooring, fresh paint, updated dual pane windows, and so much more! The family style kitchen will appeal to your inner gourmet, with stainless stove and microwave shelf, elegant wood cabinetry, pantry and gleaming quartz counter tops. The oversized living space is bright and comfortable, and leads to the glass enclosed bonus room , providing an additional area for both entertainment and relaxation. The four private bedrooms are peaceful and inviting and are adjacent to the two sparkling, remodeled baths. The tranquil backyard has a breezy covered patio, brick ribbons, and easy maintenance concrete surround with a lush lawn at its center. The single car detached garage, located behind wide iron gates, and ample parking down the long concrete drive, is perfect for a car or additional storage! Additional upgrades include Central Heat and Air, water heater, copper plumbing, paneled interior doors, lighting, interior knobs/hardware and so much more in this absolutely perfect home that is just waiting for the lucky new owner!
Beautifully upgraded and meticulously maintained 4br 1.75 bath Glendora home. From the stamped cobblestone walk way, to the charming color scheme and new leaded glass entry door, window trim, used brick accents and roof, as well as the cool lush lawns, this home is brimming with appeal from the very first look! The immaculate interior boasts sophisticated wood laminate flooring, fresh paint, updated dual pane windows, and so much more! The family style kitchen will appeal to your inner gourmet, with stainless stove and microwave shelf, elegant wood cabinetry, pantry and gleaming quartz counter tops. The oversized living space is bright and comfortable, and leads to the glass enclosed bonus room , providing an additional area for both entertainment and relaxation. The four private bedrooms are peaceful and inviting and are adjacent to the two sparkling, remodeled baths. The tranquil backyard has a breezy covered patio, brick ribbons, and easy maintenance concrete surround with a lush lawn at its center. The single car detached garage, located behind wide iron gates, and ample parking down the long concrete drive, is perfect for a car or additional storage! Additional upgrades include Central Heat and Air, water heater, copper plumbing, paneled interior doors, lighting, interior knobs/hardware and so much more in this absolutely perfect home that is just waiting for the lucky new owner!
Location
State CA
County Los Angeles
Area Glendora (91740)
Zoning GDR1
Interior
Interior Features Copper Plumbing Partial, Stone Counters
Cooling Central Forced Air
Flooring Laminate
Laundry Kitchen
Exterior
Garage Spaces 1.0
Fence Wood
View Mountains/Hills, Neighborhood
Roof Type Composition
Total Parking Spaces 1
Building
Lot Description Curbs, Sidewalks
Story 1
Lot Size Range 4000-7499 SF
Sewer Public Sewer
Water Public
Level or Stories 1 Story
Construction Status Turnkey,Updated/Remodeled
Others
Acceptable Financing Cash, Conventional, FHA, Submit
Listing Terms Cash, Conventional, FHA, Submit
Read Less Info
Want to know what your home might be worth? Contact us for a FREE valuation!

Our team is ready to help you sell your home for the highest possible price ASAP

Bought with MATTHEW QUEZADA • ALL NATIONS REALTY & INVS







