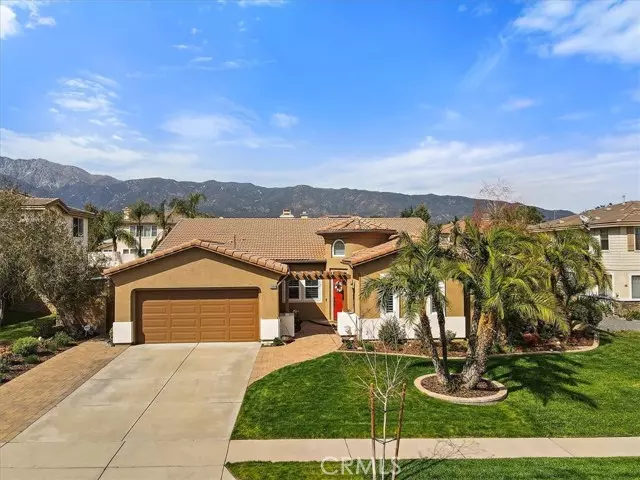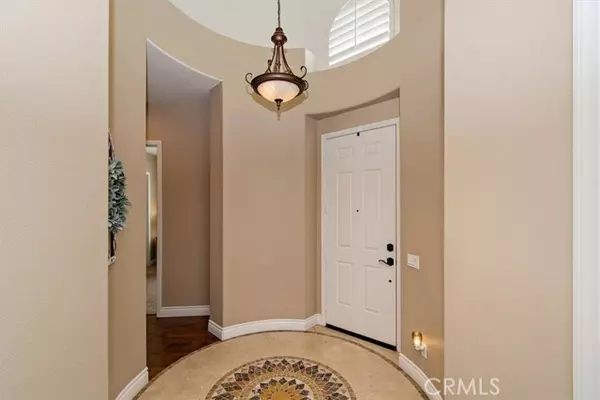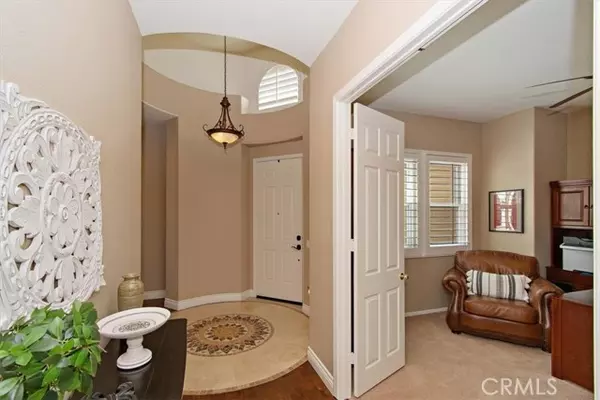$1,080,000
$1,100,000
1.8%For more information regarding the value of a property, please contact us for a free consultation.
4 Beds
3 Baths
2,600 SqFt
SOLD DATE : 05/09/2022
Key Details
Sold Price $1,080,000
Property Type Single Family Home
Sub Type Detached
Listing Status Sold
Purchase Type For Sale
Square Footage 2,600 sqft
Price per Sqft $415
MLS Listing ID CV22057117
Sold Date 05/09/22
Style Detached
Bedrooms 4
Full Baths 3
Construction Status Turnkey
HOA Fees $100/mo
HOA Y/N Yes
Year Built 2001
Lot Size 9,200 Sqft
Acres 0.2112
Property Description
Welcome to 13414 Redwood Dr located in the private gated community of Rancho Vista! Once you enter you will appreciate the absolute pride in ownership of this gorgeous 4 bedroom, 3 bathroom, (4th bedroom being used as office) single story home. Stunning entryway leading right into the open formal living and dining room with tall ceilings and tons of natural light. Spacious gourmet kitchen with granite countertops, stainless steel appliances including a double oven and a Wolf cooktop stove, island, tons of storage space, and Newport brass faucet. Right off the kitchen is another dining area and a large family room with a cozy fireplace. Wood flooring throughout most of the living space, wood plantation shutters, and updated energy-efficient dual-pane windows and sliding glass doors. Grand master bedroom with a luxurious ensuite with a relaxing soaker tub, stand up shower with rainfall showerhead, double vanity sinks with tons of countertop space, and huge walk-in closet. Two of the bedrooms share a jack and jill bathroom with separate vanities. Laundry/mud room equipped with cabinets and sink. Great sized backyard with an oversized covered patio, outdoor ceiling fans, lush greenery, and vegetable gardens! Lennox 21 SEER HVAC SYSTEM andSCE certified energy star install. Zoned for Etiwanda school district! Close to Victoria Gardens Mall, Pacific Electric Trail, shopping centers, parks, schools, and the 15 and 210 freeways. Click the link for a 3-d tour - https://unbranded.youriguide.com/13414_redwood_dr_rancho_cucamonga_ca/
Welcome to 13414 Redwood Dr located in the private gated community of Rancho Vista! Once you enter you will appreciate the absolute pride in ownership of this gorgeous 4 bedroom, 3 bathroom, (4th bedroom being used as office) single story home. Stunning entryway leading right into the open formal living and dining room with tall ceilings and tons of natural light. Spacious gourmet kitchen with granite countertops, stainless steel appliances including a double oven and a Wolf cooktop stove, island, tons of storage space, and Newport brass faucet. Right off the kitchen is another dining area and a large family room with a cozy fireplace. Wood flooring throughout most of the living space, wood plantation shutters, and updated energy-efficient dual-pane windows and sliding glass doors. Grand master bedroom with a luxurious ensuite with a relaxing soaker tub, stand up shower with rainfall showerhead, double vanity sinks with tons of countertop space, and huge walk-in closet. Two of the bedrooms share a jack and jill bathroom with separate vanities. Laundry/mud room equipped with cabinets and sink. Great sized backyard with an oversized covered patio, outdoor ceiling fans, lush greenery, and vegetable gardens! Lennox 21 SEER HVAC SYSTEM andSCE certified energy star install. Zoned for Etiwanda school district! Close to Victoria Gardens Mall, Pacific Electric Trail, shopping centers, parks, schools, and the 15 and 210 freeways. Click the link for a 3-d tour - https://unbranded.youriguide.com/13414_redwood_dr_rancho_cucamonga_ca/
Location
State CA
County San Bernardino
Area Rancho Cucamonga (91739)
Interior
Interior Features Attic Fan
Cooling Central Forced Air, SEER Rated 16+
Flooring Carpet, Laminate, Wood
Fireplaces Type FP in Family Room
Equipment Dishwasher, Microwave, Double Oven
Appliance Dishwasher, Microwave, Double Oven
Laundry Laundry Room, Inside
Exterior
Garage Spaces 3.0
View Mountains/Hills, Peek-A-Boo
Roof Type Tile/Clay
Total Parking Spaces 3
Building
Lot Description Sidewalks, Sprinklers In Front, Sprinklers In Rear
Story 1
Lot Size Range 7500-10889 SF
Sewer Public Sewer
Water Public
Level or Stories 1 Story
Construction Status Turnkey
Others
Acceptable Financing Cash To New Loan
Listing Terms Cash To New Loan
Special Listing Condition Standard
Read Less Info
Want to know what your home might be worth? Contact us for a FREE valuation!

Our team is ready to help you sell your home for the highest possible price ASAP

Bought with SAM BOULOS • REALTY MASTERS & ASSOCIATES







