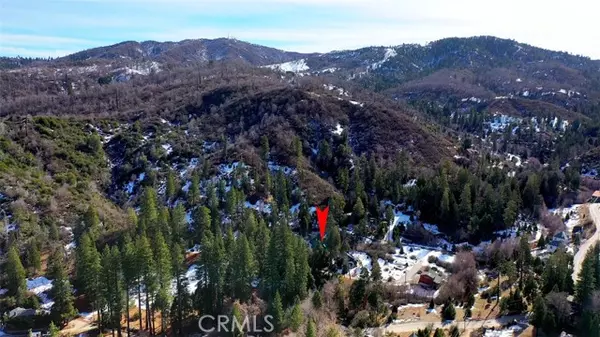$750,000
$724,000
3.6%For more information regarding the value of a property, please contact us for a free consultation.
4 Beds
2 Baths
2,240 SqFt
SOLD DATE : 03/04/2022
Key Details
Sold Price $750,000
Property Type Single Family Home
Sub Type Detached
Listing Status Sold
Purchase Type For Sale
Square Footage 2,240 sqft
Price per Sqft $334
MLS Listing ID OC22008432
Sold Date 03/04/22
Style Detached
Bedrooms 4
Full Baths 2
HOA Y/N No
Year Built 2006
Lot Size 7,325 Sqft
Acres 0.1682
Property Description
Nestled within the picturesque hills of Cedar Glen, this beautiful and spacious log cabin is a perfect home for anyone that appreciates the outdoors. While within close proximity of the Lake Arrowhead amenities, the home is located in quiet private surroundings where you can enjoy the delightful ramble of a stream in the nearby apple orchard. This well-maintained home was built just 16 years ago, designed to bring family together and create lasting memories. The main floor features a spacious a living room with a wood burning stove and a high vaulted ceiling opening to the second floor loft. The large windows bring in lots of natural sunlight and provide views of the towering pines and mountains. The loft includes an air hockey table and two large beds. In addition to the kitchen, the main floor includes two bedrooms and a full bathroom. The finished basement includes a family room, two additional bedrooms, a full bathroom, and laundry room, which has direct access to the exterior. The front elevation is lined with a porch that wraps around to a large spacious deck, perfect for barbeques and entertaining.
Nestled within the picturesque hills of Cedar Glen, this beautiful and spacious log cabin is a perfect home for anyone that appreciates the outdoors. While within close proximity of the Lake Arrowhead amenities, the home is located in quiet private surroundings where you can enjoy the delightful ramble of a stream in the nearby apple orchard. This well-maintained home was built just 16 years ago, designed to bring family together and create lasting memories. The main floor features a spacious a living room with a wood burning stove and a high vaulted ceiling opening to the second floor loft. The large windows bring in lots of natural sunlight and provide views of the towering pines and mountains. The loft includes an air hockey table and two large beds. In addition to the kitchen, the main floor includes two bedrooms and a full bathroom. The finished basement includes a family room, two additional bedrooms, a full bathroom, and laundry room, which has direct access to the exterior. The front elevation is lined with a porch that wraps around to a large spacious deck, perfect for barbeques and entertaining.
Location
State CA
County San Bernardino
Area Cedar Glen (92321)
Zoning LA/RS-14M
Interior
Interior Features Beamed Ceilings, Furnished
Flooring Carpet, Laminate
Equipment Dishwasher, Dryer, Microwave, Refrigerator, Washer, Gas Range
Appliance Dishwasher, Dryer, Microwave, Refrigerator, Washer, Gas Range
Laundry Laundry Room
Exterior
Exterior Feature Log Siding
Utilities Available Electricity Connected, Natural Gas Connected, Water Connected
View Mountains/Hills, Valley/Canyon, Trees/Woods
Roof Type Metal
Building
Story 2
Lot Size Range 4000-7499 SF
Water Private
Architectural Style A-Frame/Dome/Log, Custom Built
Level or Stories 2 Story
Others
Acceptable Financing Cash, Cash To New Loan
Listing Terms Cash, Cash To New Loan
Special Listing Condition Standard
Read Less Info
Want to know what your home might be worth? Contact us for a FREE valuation!

Our team is ready to help you sell your home for the highest possible price ASAP

Bought with Lorie Felling • eXp Realty of California Inc.








