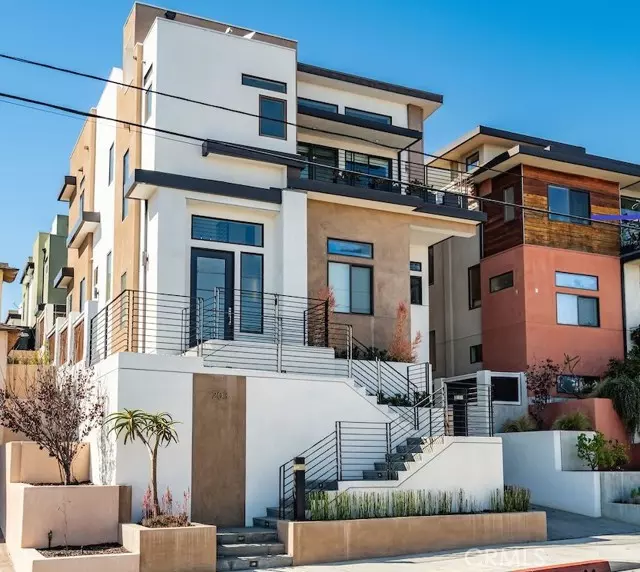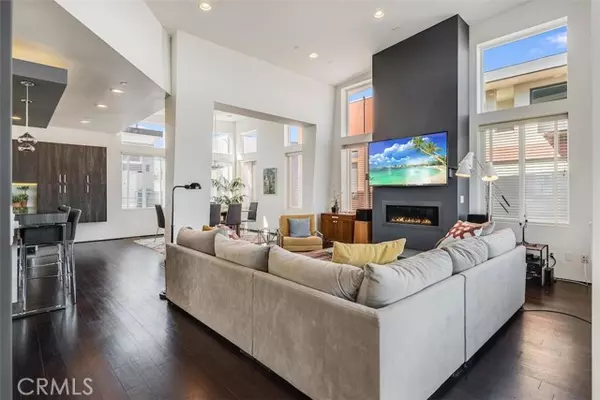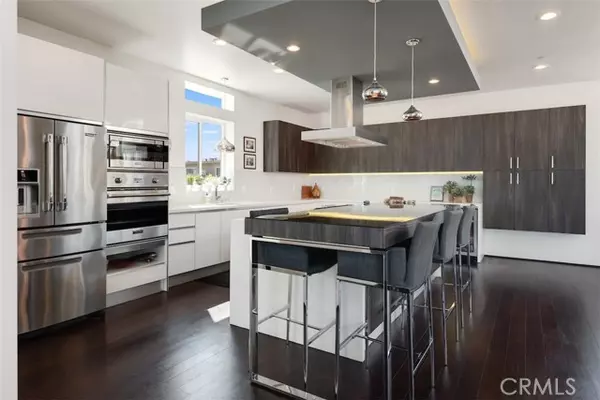$1,950,000
$1,625,000
20.0%For more information regarding the value of a property, please contact us for a free consultation.
3 Beds
4 Baths
2,520 SqFt
SOLD DATE : 07/19/2022
Key Details
Sold Price $1,950,000
Property Type Townhouse
Sub Type Townhome
Listing Status Sold
Purchase Type For Sale
Square Footage 2,520 sqft
Price per Sqft $773
MLS Listing ID SB22038640
Sold Date 07/19/22
Style Townhome
Bedrooms 3
Full Baths 4
Construction Status Turnkey
HOA Y/N No
Year Built 2014
Lot Size 7,982 Sqft
Acres 0.1832
Property Description
This magnificent Contemporary detached town home sits high above, is nestled in the heart of South Redondo Beach, and features 2520 sq. ft. of elegant living space. 3 bedrooms, 3.5 baths, living room, and separate family room.The living area features a bright,open floor plan with Soaring high vaulted ceilings,a floating fireplace,large deck to entertain guests and massive windows bringing in stunning views.Exotic Kempis solid hardwood floors throughout and accent lighting add just the right amount of elegance.The chefs kitchen features custom self closing Italian Pedini,kitchen cabinetry.The large island incorporates a five burner cook-top and breakfast bar,Viking appliances,a Bosch dishwasher,and a wine cooler.The second level offers an enormous master suite complete with a spacious master bath,walk in closet,and a second floating fireplace for romantic evenings, as well as a second large bedroom with its own private bathroom and laundry room.The lower level offers a large guest bedroom with its own private bath.The rooftop deck features 360 degree views of Palos Verdes,the Pacific Ocean,Santa Monica Bay,Downtown Los Angeles,and San Pedro harbor.Other features of the home include a 3 floor dumbwaiter,CAT-5e wiring, security system wiring,central vacuum, glazed aluminum garage door,and a Navien tankless water heater.The home is also pre-wired for 3 entertainment systems.This unit is very unique in that it has two additional parking spots in front of the garage or a play area for the kids.
This magnificent Contemporary detached town home sits high above, is nestled in the heart of South Redondo Beach, and features 2520 sq. ft. of elegant living space. 3 bedrooms, 3.5 baths, living room, and separate family room.The living area features a bright,open floor plan with Soaring high vaulted ceilings,a floating fireplace,large deck to entertain guests and massive windows bringing in stunning views.Exotic Kempis solid hardwood floors throughout and accent lighting add just the right amount of elegance.The chefs kitchen features custom self closing Italian Pedini,kitchen cabinetry.The large island incorporates a five burner cook-top and breakfast bar,Viking appliances,a Bosch dishwasher,and a wine cooler.The second level offers an enormous master suite complete with a spacious master bath,walk in closet,and a second floating fireplace for romantic evenings, as well as a second large bedroom with its own private bathroom and laundry room.The lower level offers a large guest bedroom with its own private bath.The rooftop deck features 360 degree views of Palos Verdes,the Pacific Ocean,Santa Monica Bay,Downtown Los Angeles,and San Pedro harbor.Other features of the home include a 3 floor dumbwaiter,CAT-5e wiring, security system wiring,central vacuum, glazed aluminum garage door,and a Navien tankless water heater.The home is also pre-wired for 3 entertainment systems.This unit is very unique in that it has two additional parking spots in front of the garage or a play area for the kids.
Location
State CA
County Los Angeles
Area Redondo Beach (90277)
Zoning RBR-3
Interior
Interior Features Balcony, Dumbwaiter, Living Room Balcony, Recessed Lighting, Stone Counters, Vacuum Central
Cooling Central Forced Air
Flooring Wood
Fireplaces Type FP in Family Room, FP in Master BR
Laundry Laundry Room
Exterior
Garage Direct Garage Access, Garage - Single Door, Garage Door Opener
Garage Spaces 2.0
View Mountains/Hills, Ocean, Panoramic, Marina, Coastline, Neighborhood, City Lights
Total Parking Spaces 2
Building
Lot Description Curbs, Sidewalks
Lot Size Range 7500-10889 SF
Sewer Public Sewer
Water Public
Architectural Style Contemporary, Modern
Level or Stories 3 Story
Construction Status Turnkey
Others
Acceptable Financing Conventional
Listing Terms Conventional
Special Listing Condition Standard
Read Less Info
Want to know what your home might be worth? Contact us for a FREE valuation!

Our team is ready to help you sell your home for the highest possible price ASAP

Bought with NON LISTED AGENT • NON LISTED OFFICE








