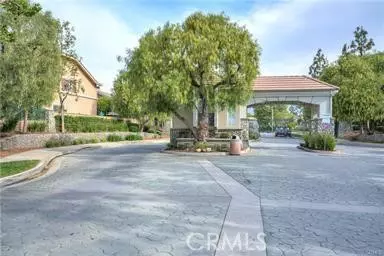$700,000
$700,000
For more information regarding the value of a property, please contact us for a free consultation.
4 Beds
3 Baths
1,736 SqFt
SOLD DATE : 02/09/2022
Key Details
Sold Price $700,000
Property Type Single Family Home
Sub Type Detached
Listing Status Sold
Purchase Type For Sale
Square Footage 1,736 sqft
Price per Sqft $403
MLS Listing ID PW22012273
Sold Date 02/09/22
Style Detached
Bedrooms 4
Full Baths 3
HOA Fees $115/mo
HOA Y/N Yes
Year Built 1999
Lot Size 5,124 Sqft
Acres 0.1176
Property Description
Welcome Home!! Beautiful 4-bedroom, 3-bathroom Home on a cul-de-sac that is located inside the highly desirable gated community of "The Hawthornes". Enjoy your daily walk or jog through the community which features 3 neighborhood parks with playgrounds. The 1st floor features a 4th bedroom that can be used as an office or guest room, a full bathroom with a shower, a living room that can be used as a formal dining room, a kitchen with lots of cabinets that is open to the family room with a cozy fireplace. The 2nd floor features a spacious loft that leads to a convenient laundry room, a bathroom with a soaking tub, and the 3 bedrooms. The master bedroom with a view of the manicured backyard features a master suite bathroom and a spacious walk-in closet with built-in shelves. Home is close to Ontario Airport, Gusti Park, Toyota Arena, Victoria Gardens, Ontario Mills and has convenient access to the 10/210/15/60 freeways.
Welcome Home!! Beautiful 4-bedroom, 3-bathroom Home on a cul-de-sac that is located inside the highly desirable gated community of "The Hawthornes". Enjoy your daily walk or jog through the community which features 3 neighborhood parks with playgrounds. The 1st floor features a 4th bedroom that can be used as an office or guest room, a full bathroom with a shower, a living room that can be used as a formal dining room, a kitchen with lots of cabinets that is open to the family room with a cozy fireplace. The 2nd floor features a spacious loft that leads to a convenient laundry room, a bathroom with a soaking tub, and the 3 bedrooms. The master bedroom with a view of the manicured backyard features a master suite bathroom and a spacious walk-in closet with built-in shelves. Home is close to Ontario Airport, Gusti Park, Toyota Arena, Victoria Gardens, Ontario Mills and has convenient access to the 10/210/15/60 freeways.
Location
State CA
County San Bernardino
Area Rancho Cucamonga (91730)
Interior
Cooling Central Forced Air
Flooring Carpet, Tile
Fireplaces Type FP in Living Room
Equipment Dishwasher, Gas Oven, Gas Range
Appliance Dishwasher, Gas Oven, Gas Range
Laundry Laundry Room
Exterior
Garage Garage
Garage Spaces 2.0
Utilities Available Electricity Connected
View Neighborhood
Total Parking Spaces 2
Building
Lot Description Sidewalks, Sprinklers In Front, Sprinklers In Rear
Story 2
Lot Size Range 4000-7499 SF
Sewer Public Sewer
Water Public
Level or Stories 2 Story
Others
Monthly Total Fees $115
Acceptable Financing Cash, Conventional, Exchange, FHA, VA, Submit
Listing Terms Cash, Conventional, Exchange, FHA, VA, Submit
Special Listing Condition Standard
Read Less Info
Want to know what your home might be worth? Contact us for a FREE valuation!

Our team is ready to help you sell your home for the highest possible price ASAP

Bought with Lena Ramirez • Better Real Estate California








