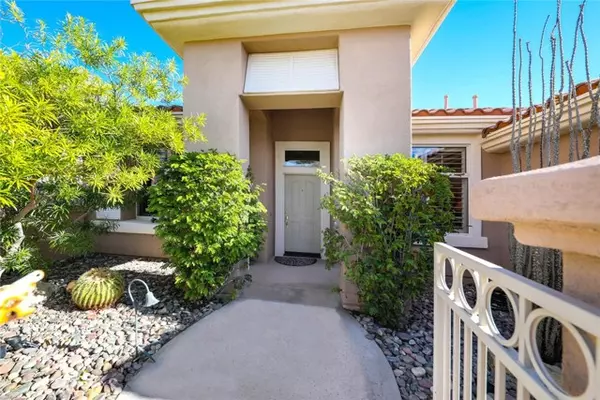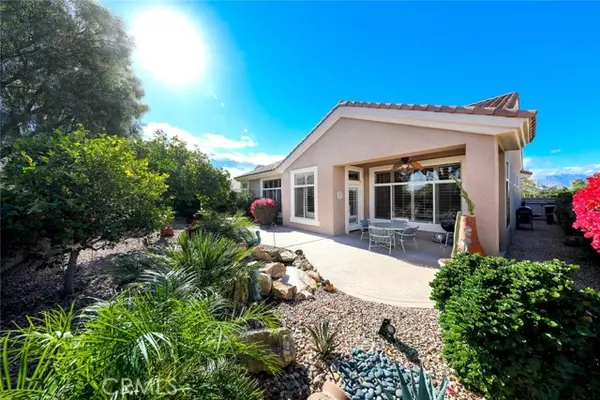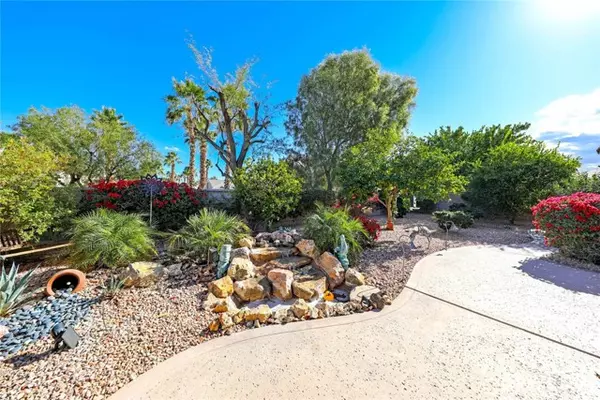$549,900
$549,900
For more information regarding the value of a property, please contact us for a free consultation.
3 Beds
2 Baths
2,042 SqFt
SOLD DATE : 02/03/2022
Key Details
Sold Price $549,900
Property Type Single Family Home
Sub Type Detached
Listing Status Sold
Purchase Type For Sale
Square Footage 2,042 sqft
Price per Sqft $269
MLS Listing ID OC21270295
Sold Date 02/03/22
Style Detached
Bedrooms 3
Full Baths 2
HOA Fees $288/mo
HOA Y/N Yes
Year Built 1998
Lot Size 6,534 Sqft
Acres 0.15
Property Description
Welcome to the highly desirable Sun City Palm Desert resort. This 2 bedroom plus den or 3rd bedroom has been meticulously maintained being gently used only as a second home. Situated at the end of a quiet cul-de-sac with an inviting courtyard entry, attractive low maintenance desert landscaping and a spacious backyard with an artistic water feature, several mature fruit trees and a covered patio with ceiling fan. The interior of this open floor plan features 2042 sq ft, 10 ft ceilings and plantation shutters throughout, formal living and dining rooms, a separate family room with built-ins, ceiling fan and open to the kitchen with breakfast bar and dinette. The master bedroom with ensuite bathroom has a dual sink vanity, soaking tub, shower stall and walk-in closet. The inside laundry room includes the washer & dryer and this home has an abundance of storage closets. The oversized 2 car garage sits at the end of long driveway and is finished with two work benches, a utility sink and lots of built-in cabinets. The HOA amenities include a guard gated entrance, two championship golf courses, state of the art fitness center with pool, 3 clubhouses, multiple restaurants, billiard room, meeting rooms, ball room, library, outdoor sports courts with tennis, pickle ball, bocce ball and over 80 clubs and social groups. HOA dues include cable and pest control. Located close to shopping, restaurants, fine dining, coffee shops, casinos, entertainment, easy access to the 10 freeway and all the Desert Lifestyle has to offer.
Welcome to the highly desirable Sun City Palm Desert resort. This 2 bedroom plus den or 3rd bedroom has been meticulously maintained being gently used only as a second home. Situated at the end of a quiet cul-de-sac with an inviting courtyard entry, attractive low maintenance desert landscaping and a spacious backyard with an artistic water feature, several mature fruit trees and a covered patio with ceiling fan. The interior of this open floor plan features 2042 sq ft, 10 ft ceilings and plantation shutters throughout, formal living and dining rooms, a separate family room with built-ins, ceiling fan and open to the kitchen with breakfast bar and dinette. The master bedroom with ensuite bathroom has a dual sink vanity, soaking tub, shower stall and walk-in closet. The inside laundry room includes the washer & dryer and this home has an abundance of storage closets. The oversized 2 car garage sits at the end of long driveway and is finished with two work benches, a utility sink and lots of built-in cabinets. The HOA amenities include a guard gated entrance, two championship golf courses, state of the art fitness center with pool, 3 clubhouses, multiple restaurants, billiard room, meeting rooms, ball room, library, outdoor sports courts with tennis, pickle ball, bocce ball and over 80 clubs and social groups. HOA dues include cable and pest control. Located close to shopping, restaurants, fine dining, coffee shops, casinos, entertainment, easy access to the 10 freeway and all the Desert Lifestyle has to offer.
Location
State CA
County Riverside
Area Riv Cty-Palm Desert (92211)
Zoning SP ZONE
Interior
Cooling Central Forced Air, Dual
Flooring Tile
Equipment Dishwasher, Disposal, Dryer, Microwave, Refrigerator, Washer
Appliance Dishwasher, Disposal, Dryer, Microwave, Refrigerator, Washer
Laundry Laundry Room, Inside
Exterior
Exterior Feature Stucco
Garage Direct Garage Access, Garage
Garage Spaces 2.0
Pool Association, Waterfall
Utilities Available Cable Connected, Electricity Connected, Natural Gas Connected, Sewer Connected, Water Connected
View Trees/Woods
Roof Type Concrete
Total Parking Spaces 4
Building
Lot Description Cul-De-Sac, Sidewalks
Story 1
Lot Size Range 4000-7499 SF
Sewer Public Sewer
Water Public
Level or Stories 1 Story
Others
Senior Community Other
Acceptable Financing Cash, Conventional, Cash To New Loan
Listing Terms Cash, Conventional, Cash To New Loan
Special Listing Condition Standard
Read Less Info
Want to know what your home might be worth? Contact us for a FREE valuation!

Our team is ready to help you sell your home for the highest possible price ASAP

Bought with NON LISTED AGENT • NON LISTED OFFICE








