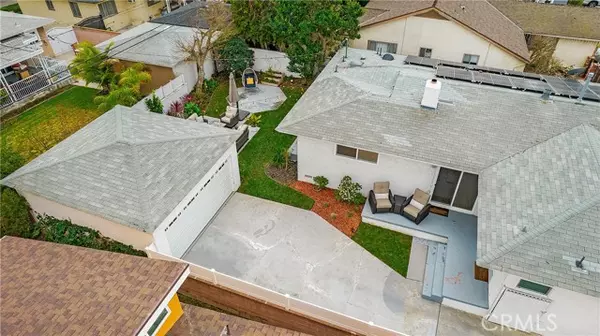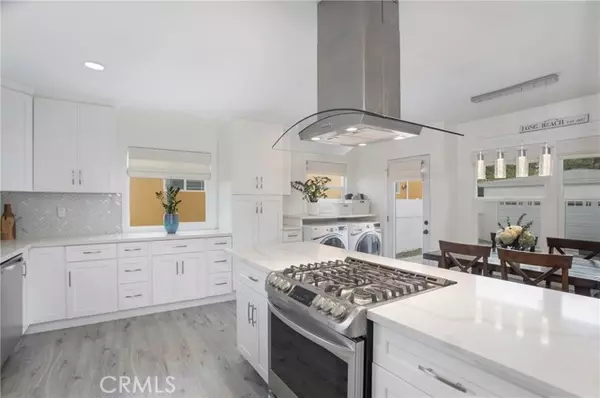$1,210,000
$1,050,000
15.2%For more information regarding the value of a property, please contact us for a free consultation.
4 Beds
3 Baths
1,604 SqFt
SOLD DATE : 03/08/2022
Key Details
Sold Price $1,210,000
Property Type Single Family Home
Sub Type Detached
Listing Status Sold
Purchase Type For Sale
Square Footage 1,604 sqft
Price per Sqft $754
MLS Listing ID OC22011486
Sold Date 03/08/22
Style Detached
Bedrooms 4
Full Baths 3
Construction Status Turnkey,Updated/Remodeled
HOA Y/N No
Year Built 1951
Lot Size 5,561 Sqft
Acres 0.1277
Property Description
Single Story Home in highly sought neighborhood. Completely remodeled open floor plan featuring 4 bedroom, 3 baths with long gated driveway, 2 car garage, parking for 6+ cars and wrap around yard. From the minute you drive up you are greeted with the new contemporary front door, landscaped yard and welcoming covered front porch. Kitchen with large island, bar seating for 4+, white shaker style soft close cabinets and drawers, Quartz countertops, stainless appliances including the 5 burner gas range and beautiful hood is open to the Dining and Living Room with fireplace. Dining and Living room both open to patios overlooking the lush private yard. Custom barn door entry leads to the 4 spacious bedrooms and 3 baths. Master suite with 3 closets (one walk in) and stunning spa like bath with dual vanities, rectangular undermount sinks, brushed nickel hardware and fixtures, walk in shower with frameless glass doors, large bench seating, 3 shower heads (including rain and handheld) and mosaic flooring has dual pane slider opening to private gardens and patios. Secondary bedrooms include walk-in closet and another large enough to be a second master. The other two baths are also completely remodeled one with tub/shower the other with a shower and new sink/vanity. The wrap around yard is the perfect place to start or end your day with the tranquil lush gardens, multiple patios, orange tree, raised bed gardens with tomatoes, berries, grape vines and picturesque lighting. Two car garage with roll up garage door, new automatic opener and side entry door that opens to the patio sits just
Single Story Home in highly sought neighborhood. Completely remodeled open floor plan featuring 4 bedroom, 3 baths with long gated driveway, 2 car garage, parking for 6+ cars and wrap around yard. From the minute you drive up you are greeted with the new contemporary front door, landscaped yard and welcoming covered front porch. Kitchen with large island, bar seating for 4+, white shaker style soft close cabinets and drawers, Quartz countertops, stainless appliances including the 5 burner gas range and beautiful hood is open to the Dining and Living Room with fireplace. Dining and Living room both open to patios overlooking the lush private yard. Custom barn door entry leads to the 4 spacious bedrooms and 3 baths. Master suite with 3 closets (one walk in) and stunning spa like bath with dual vanities, rectangular undermount sinks, brushed nickel hardware and fixtures, walk in shower with frameless glass doors, large bench seating, 3 shower heads (including rain and handheld) and mosaic flooring has dual pane slider opening to private gardens and patios. Secondary bedrooms include walk-in closet and another large enough to be a second master. The other two baths are also completely remodeled one with tub/shower the other with a shower and new sink/vanity. The wrap around yard is the perfect place to start or end your day with the tranquil lush gardens, multiple patios, orange tree, raised bed gardens with tomatoes, berries, grape vines and picturesque lighting. Two car garage with roll up garage door, new automatic opener and side entry door that opens to the patio sits just outside most of the living areas for easy access. Other upgrades include Newer roof, Furnace, ducting and AC, custom blinds and recessed LED lighting throughout, shiplap moulding and doors, upgraded baseboards, framed newer dual pane windows and sliders, new door hardware including hinges, NEST System, OWNED Solar with Tesla Battery for almost no electric bill year round, Custom lighting inside and out, updated outlets, modern light switches and dimmers, custom window treatments, contemporary glass fireplace doors, smooth coat walls & stucco inside and out, newer electrical 200 amp panel, NEW water heater laminate flooring and tile with no carpet throughout the home. Conveniently located close to the finest restaurants, shopping & highly rated schools. Just around the corner from the highly rated Emerson Parkside Academy. This home on this interior tree lined street is truly a must see.
Location
State CA
County Los Angeles
Area Long Beach (90815)
Zoning LBR1N
Interior
Interior Features Recessed Lighting, Wainscoting
Cooling Central Forced Air, Energy Star
Flooring Laminate, Tile
Fireplaces Type FP in Living Room
Equipment Dishwasher, Disposal, Convection Oven, Gas Range
Appliance Dishwasher, Disposal, Convection Oven, Gas Range
Laundry Inside
Exterior
Parking Features Gated, Garage
Garage Spaces 2.0
Fence Vinyl
Utilities Available Cable Available, Natural Gas Connected
View Neighborhood, Trees/Woods
Total Parking Spaces 2
Building
Lot Description Sidewalks, Landscaped
Story 1
Lot Size Range 4000-7499 SF
Sewer Public Sewer
Water Public
Architectural Style Contemporary
Level or Stories 1 Story
Construction Status Turnkey,Updated/Remodeled
Others
Acceptable Financing Cash, Conventional, FHA, VA, Cash To New Loan
Listing Terms Cash, Conventional, FHA, VA, Cash To New Loan
Special Listing Condition Standard
Read Less Info
Want to know what your home might be worth? Contact us for a FREE valuation!

Our team is ready to help you sell your home for the highest possible price ASAP

Bought with Phoebe Benington • Balboa Real Estate, Inc







