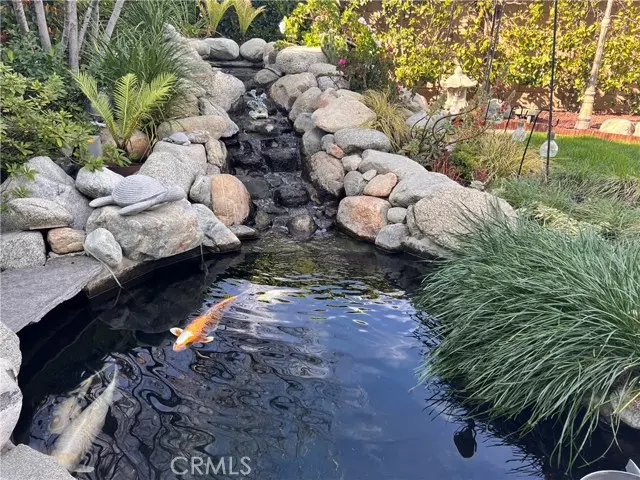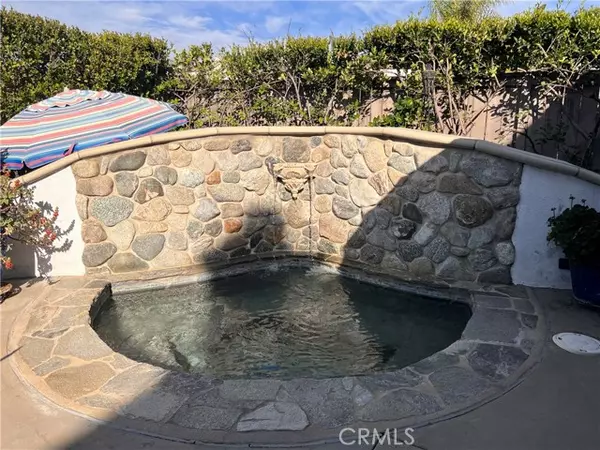$980,000
$899,999
8.9%For more information regarding the value of a property, please contact us for a free consultation.
4 Beds
3 Baths
3,154 SqFt
SOLD DATE : 04/28/2022
Key Details
Sold Price $980,000
Property Type Single Family Home
Sub Type Detached
Listing Status Sold
Purchase Type For Sale
Square Footage 3,154 sqft
Price per Sqft $310
MLS Listing ID CV22043747
Sold Date 04/28/22
Style Detached
Bedrooms 4
Full Baths 3
HOA Fees $45/mo
HOA Y/N Yes
Year Built 2001
Lot Size 5,750 Sqft
Acres 0.132
Property Description
(PICS TO COME) ~~~Welcome to this ELEGANT home in the community of MOUNTAIN SHADOWS which features a darling KOI pond fountain. As you enjoy your lush landscaped backyard with an oversized HOT TUB, take in the sites of the FOOTHILLS. The backyard is a perfect OASIS to relax. ~~~ This home has BEAUTIFUL CURB APPEAL with stone pillar lights that compliment the entrance. Once inside, you will notice the two story ceiling of the FORMAL LIVING room with FABULOUS WOOD FLOORING THROUGHOUT. There are steps that have two ways of accessing to go up: one side from living room and the other from the kitchen breakfast nook area. You will appreciate the ease of going where you need to go when coming downstairs from the 3 out of 4 bedrooms and SPACIOUS LOFT (currently with a pool table to give you an idea of the size) and upstairs laundry for your convenience. One of the bedrooms has a WALK IN closet. ~~~ The main bedroom upstairs has TWO SEPARATE WALK IN CLOSETS and LARGE EN-SUITE with a SUPERSIZE SHOWER with BENCH. The QUARTZ counters offer SLEEK and SOPHISTICATED design and a VANITY nook to prepare for the day or evening out. ~~~ Continuing downstairs: the FAMILY ROOM with Gas FIREPLACE opens up towards the KITCHEN with GRANITE COUNTERS and ISLAND offering plenty of space to prepare your meals. Store items with plenty of space in the cabinets (some have SLIDING RACKS) Included: NEW STOVE AND HOOD, MICROWAVE. New electric BOSCH DOUBLE OVEN AND DISHWASHER. There is a DRY BAR area right between the kitchen and FORMAL DINING ROOM with CROWN MOULDING to entertain. The LOWER LEVEL BEDROOM ac
(PICS TO COME) ~~~Welcome to this ELEGANT home in the community of MOUNTAIN SHADOWS which features a darling KOI pond fountain. As you enjoy your lush landscaped backyard with an oversized HOT TUB, take in the sites of the FOOTHILLS. The backyard is a perfect OASIS to relax. ~~~ This home has BEAUTIFUL CURB APPEAL with stone pillar lights that compliment the entrance. Once inside, you will notice the two story ceiling of the FORMAL LIVING room with FABULOUS WOOD FLOORING THROUGHOUT. There are steps that have two ways of accessing to go up: one side from living room and the other from the kitchen breakfast nook area. You will appreciate the ease of going where you need to go when coming downstairs from the 3 out of 4 bedrooms and SPACIOUS LOFT (currently with a pool table to give you an idea of the size) and upstairs laundry for your convenience. One of the bedrooms has a WALK IN closet. ~~~ The main bedroom upstairs has TWO SEPARATE WALK IN CLOSETS and LARGE EN-SUITE with a SUPERSIZE SHOWER with BENCH. The QUARTZ counters offer SLEEK and SOPHISTICATED design and a VANITY nook to prepare for the day or evening out. ~~~ Continuing downstairs: the FAMILY ROOM with Gas FIREPLACE opens up towards the KITCHEN with GRANITE COUNTERS and ISLAND offering plenty of space to prepare your meals. Store items with plenty of space in the cabinets (some have SLIDING RACKS) Included: NEW STOVE AND HOOD, MICROWAVE. New electric BOSCH DOUBLE OVEN AND DISHWASHER. There is a DRY BAR area right between the kitchen and FORMAL DINING ROOM with CROWN MOULDING to entertain. The LOWER LEVEL BEDROOM across from the FULL BATH has BUILT IN SHELVES and CLOSET. This room is currently used as an office and located right before the 3 car garage with STORAGE CABINETS and WATER SOFTENER. ADDED NOTE: The electric stove top can be converted back to gas if one chooses. (There is a gas line accessible.)220 main in garage newly installed last year. Water Heater installed Nov. '21. ~~~ Well maintained home showing PRIDE OF OWNERSHIP: SEE IT! LOVE IT! BUY IT!
Location
State CA
County San Bernardino
Area Upland (91784)
Interior
Interior Features 2 Staircases, Ceramic Counters, Copper Plumbing Full, Dry Bar, Granite Counters, Tile Counters, Two Story Ceilings
Cooling Central Forced Air
Flooring Wood
Fireplaces Type FP in Family Room
Equipment Dishwasher, Double Oven, Electric Oven, Water Line to Refr
Appliance Dishwasher, Double Oven, Electric Oven, Water Line to Refr
Laundry Laundry Room, Inside
Exterior
Exterior Feature Stucco
Parking Features Garage - Three Door
Garage Spaces 3.0
Fence Wood
View Mountains/Hills, Other/Remarks
Roof Type Tile/Clay
Total Parking Spaces 6
Building
Lot Description Curbs, Sidewalks, Landscaped
Story 2
Lot Size Range 4000-7499 SF
Sewer Public Sewer
Water Public
Architectural Style Modern
Level or Stories 2 Story
Others
Acceptable Financing Cash, Conventional, Submit
Listing Terms Cash, Conventional, Submit
Special Listing Condition Standard
Read Less Info
Want to know what your home might be worth? Contact us for a FREE valuation!

Our team is ready to help you sell your home for the highest possible price ASAP

Bought with HERMAN ENG • EZ PACIFIC INVESTMENT




