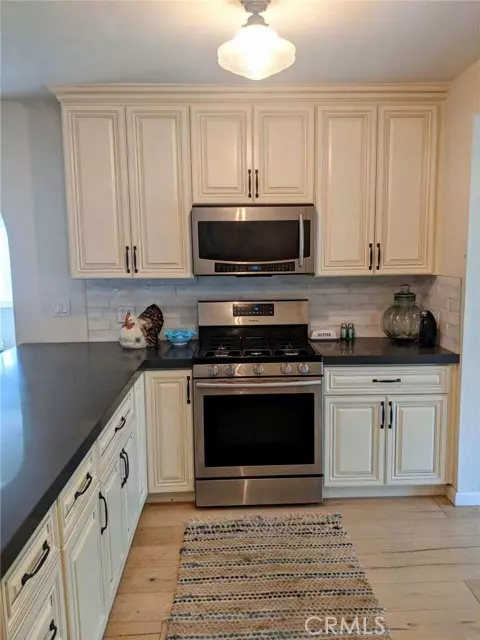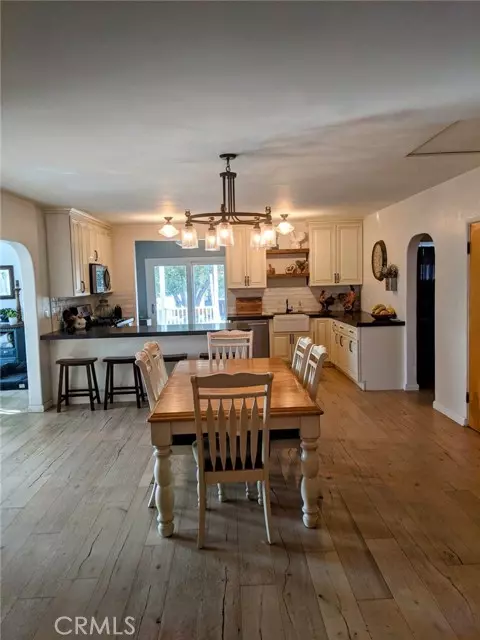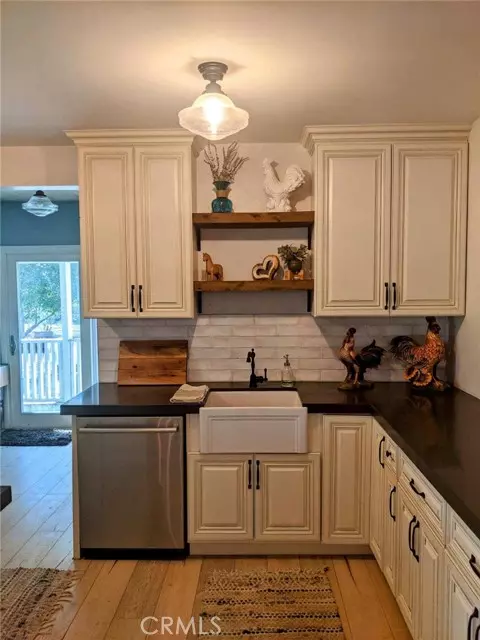$620,000
$649,000
4.5%For more information regarding the value of a property, please contact us for a free consultation.
3 Beds
2 Baths
1,963 SqFt
SOLD DATE : 02/22/2022
Key Details
Sold Price $620,000
Property Type Single Family Home
Sub Type Detached
Listing Status Sold
Purchase Type For Sale
Square Footage 1,963 sqft
Price per Sqft $315
MLS Listing ID IG21269440
Sold Date 02/22/22
Style Detached
Bedrooms 3
Full Baths 2
Construction Status Turnkey,Updated/Remodeled
HOA Y/N No
Year Built 1950
Lot Size 0.910 Acres
Acres 0.91
Property Description
BACK ON THE MARKET. This recently remodeled 3 bedroom 2 bath charming cottage home has been upgraded with all new Pex Plumbing, beautiful white oak wood floors, new paint inside and out, and new double pane windows and sits on an acre of horse property. The kitchen is open to the dining and living rooms along with an additional den/TV room. The kitchen was remodeled with all new high-end stainless steel appliances, Quartz countertops, farmhouse sink, and plenty of storage featuring pull-outs as well as soft-close doors and drawers. a pantry, and laundry/mudroom, attic, and basement. Cozy up to the wood-burning fireplace in the living room. The bathrooms were also remodeled which includes a custom walk-in rainfall shower in the master bath that feels like you are in a spa. Outside, the one-acre lot has three 24 x 24 horse corrals with shelters, a large turnout, and a large custom-built tack and feed room. You will enjoy the character of the 2 car detached garage that has been lovingly crafted into the large custom, shop which features carriage style bi-fold sliding doors leading to the large mechanic's garage and a breezeway to a woodshop; the ultimate man's cave. There are added custom storage shed and a smaller covered storage area. The front yard has a custom-made wood picket fence with lighted arched gates and a cottage brick walkway that meanders through a whimsical flower garden. On the other side of the home, there is a vinyl fence with a custom gate leading to the back yard, which is newly planted with an easy-to-use automatic soaker system and will soon have beautif
BACK ON THE MARKET. This recently remodeled 3 bedroom 2 bath charming cottage home has been upgraded with all new Pex Plumbing, beautiful white oak wood floors, new paint inside and out, and new double pane windows and sits on an acre of horse property. The kitchen is open to the dining and living rooms along with an additional den/TV room. The kitchen was remodeled with all new high-end stainless steel appliances, Quartz countertops, farmhouse sink, and plenty of storage featuring pull-outs as well as soft-close doors and drawers. a pantry, and laundry/mudroom, attic, and basement. Cozy up to the wood-burning fireplace in the living room. The bathrooms were also remodeled which includes a custom walk-in rainfall shower in the master bath that feels like you are in a spa. Outside, the one-acre lot has three 24 x 24 horse corrals with shelters, a large turnout, and a large custom-built tack and feed room. You will enjoy the character of the 2 car detached garage that has been lovingly crafted into the large custom, shop which features carriage style bi-fold sliding doors leading to the large mechanic's garage and a breezeway to a woodshop; the ultimate man's cave. There are added custom storage shed and a smaller covered storage area. The front yard has a custom-made wood picket fence with lighted arched gates and a cottage brick walkway that meanders through a whimsical flower garden. On the other side of the home, there is a vinyl fence with a custom gate leading to the back yard, which is newly planted with an easy-to-use automatic soaker system and will soon have beautiful full-grown shade trees and low maintenance evergreen shrubs coupled with carpet roses, crepe myrtles, and butterfly plants. The gazebo will also soon be covered with climbing roses and Shasta daisies. For those who are more adventurous; there is a knife and axe throwing area toward the rear of the property as well as an area for your fire pit. You are steps away from the trailhead of Bogart Park with riding, hiking, and bike trails. The Park features a fishing pond and over 400 miles of trails. You will love the quiet setting with easy access to a variety of restaurants, fast food, places to shop, gas stations, and freeway access.
Location
State CA
County Riverside
Area Riv Cty-Beaumont (92223)
Zoning R-A-1
Interior
Interior Features Beamed Ceilings, Granite Counters
Cooling Central Forced Air
Flooring Tile, Wood
Fireplaces Type FP in Living Room
Equipment Dishwasher, Microwave, Gas Oven, Gas Stove, Gas Range
Appliance Dishwasher, Microwave, Gas Oven, Gas Stove, Gas Range
Laundry Laundry Room, Inside
Exterior
Exterior Feature Stucco
Garage Spaces 2.0
Fence Average Condition, Livestock, Chain Link
Community Features Horse Trails
Complex Features Horse Trails
Utilities Available Sewer Connected, Water Connected
View Neighborhood
Roof Type Composition,Common Roof
Total Parking Spaces 2
Building
Lot Description Curbs, Landscaped
Story 1
Sewer Conventional Septic
Water Public
Architectural Style Cottage
Level or Stories 1 Story
Construction Status Turnkey,Updated/Remodeled
Others
Acceptable Financing Cash To New Loan
Listing Terms Cash To New Loan
Special Listing Condition Standard
Read Less Info
Want to know what your home might be worth? Contact us for a FREE valuation!

Our team is ready to help you sell your home for the highest possible price ASAP

Bought with Jessica Bouzane • BHHS California Realty








