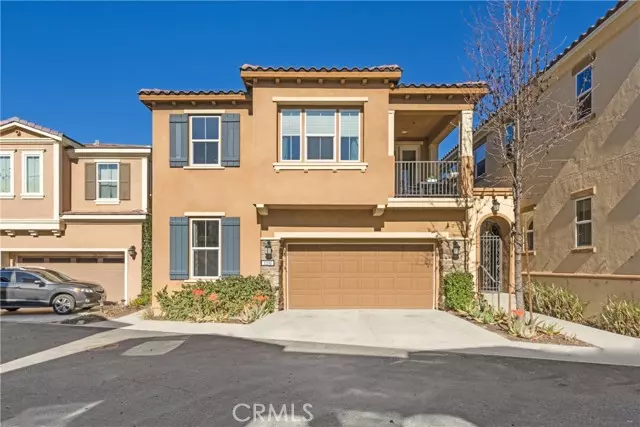$745,000
$665,000
12.0%For more information regarding the value of a property, please contact us for a free consultation.
4 Beds
3 Baths
2,486 SqFt
SOLD DATE : 04/11/2022
Key Details
Sold Price $745,000
Property Type Single Family Home
Sub Type Detached
Listing Status Sold
Purchase Type For Sale
Square Footage 2,486 sqft
Price per Sqft $299
MLS Listing ID SW22027061
Sold Date 04/11/22
Style Detached
Bedrooms 4
Full Baths 3
Construction Status Turnkey
HOA Fees $145/mo
HOA Y/N Yes
Year Built 2017
Lot Size 2,178 Sqft
Acres 0.05
Property Description
Built in 2017 by Beazer Homes, this charming 4 bed/3 bath Plan 4 former model in South Temecula offers 2486 square feet of open, modern living space and upgrades galore! Located steps from the highly rated and very desirable Great Oak High School, this two story home features an open concept downstairs living space with elegant gray wood laminate flooring throughout. Step through the private front courtyard entry door and you are greeted by a large, open great room comprised of an upgraded kitchen with quartz countertops, subway tile backsplash with giant center island and Energy Star professional stainless appliances, a large family room, and dining room with access to the grassy fenced yard. Rounding out the downstairs is a bedroom and full bath - perfect for guests and in-laws. Upstairs you will find a loft/hang out area that opens onto a private balcony, a giant owner's suite with its own rear facing private balcony and upgraded bath with separate tub and shower. There are two more bedrooms upstairs (one with access to the front facing balcony), laundry room, and a full bath with double sinks, quartz countertop and glass tile backsplash. All upstairs rooms are carpeted. 2 car garage with tankless water heater. Community amenities include a lovely pool, spa and play area. Close to Pechanga Resort & Casino and walking distance to Birdsall Sports Park. Completely turn key. Low tax rate and $180 a month HOA. **FULL TERMITE CLEARANCE RECEIVED 3/2/22**
Built in 2017 by Beazer Homes, this charming 4 bed/3 bath Plan 4 former model in South Temecula offers 2486 square feet of open, modern living space and upgrades galore! Located steps from the highly rated and very desirable Great Oak High School, this two story home features an open concept downstairs living space with elegant gray wood laminate flooring throughout. Step through the private front courtyard entry door and you are greeted by a large, open great room comprised of an upgraded kitchen with quartz countertops, subway tile backsplash with giant center island and Energy Star professional stainless appliances, a large family room, and dining room with access to the grassy fenced yard. Rounding out the downstairs is a bedroom and full bath - perfect for guests and in-laws. Upstairs you will find a loft/hang out area that opens onto a private balcony, a giant owner's suite with its own rear facing private balcony and upgraded bath with separate tub and shower. There are two more bedrooms upstairs (one with access to the front facing balcony), laundry room, and a full bath with double sinks, quartz countertop and glass tile backsplash. All upstairs rooms are carpeted. 2 car garage with tankless water heater. Community amenities include a lovely pool, spa and play area. Close to Pechanga Resort & Casino and walking distance to Birdsall Sports Park. Completely turn key. Low tax rate and $180 a month HOA. **FULL TERMITE CLEARANCE RECEIVED 3/2/22**
Location
State CA
County Riverside
Area Riv Cty-Temecula (92592)
Interior
Interior Features Balcony, Pantry, Recessed Lighting, Stone Counters, Unfurnished
Heating Natural Gas
Cooling Central Forced Air
Flooring Laminate
Equipment Dishwasher, Disposal, Microwave, Electric Oven, Gas Oven, Gas Stove, Self Cleaning Oven, Water Line to Refr
Appliance Dishwasher, Disposal, Microwave, Electric Oven, Gas Oven, Gas Stove, Self Cleaning Oven, Water Line to Refr
Laundry Laundry Room, Inside
Exterior
Exterior Feature Stucco, Concrete, Glass
Garage Direct Garage Access, Garage, Garage - Two Door
Garage Spaces 2.0
Fence Vinyl
Pool Below Ground, Community/Common, Association
Utilities Available Cable Connected, Electricity Connected, Natural Gas Connected, Phone Connected, Sewer Connected, Water Connected
View Mountains/Hills, Neighborhood
Roof Type Concrete
Total Parking Spaces 4
Building
Lot Description Landscaped, Sprinklers In Front, Sprinklers In Rear
Story 2
Lot Size Range 1-3999 SF
Sewer Public Sewer
Water Public
Architectural Style Mediterranean/Spanish
Level or Stories 2 Story
Construction Status Turnkey
Others
Acceptable Financing Cash, Conventional, VA
Listing Terms Cash, Conventional, VA
Special Listing Condition Standard
Read Less Info
Want to know what your home might be worth? Contact us for a FREE valuation!

Our team is ready to help you sell your home for the highest possible price ASAP

Bought with General NONMEMBER • NONMEMBER MRML








