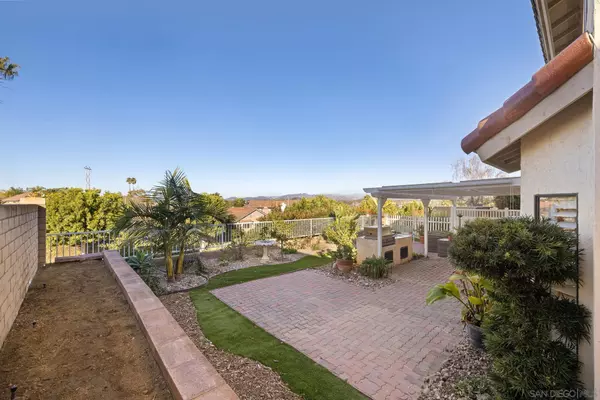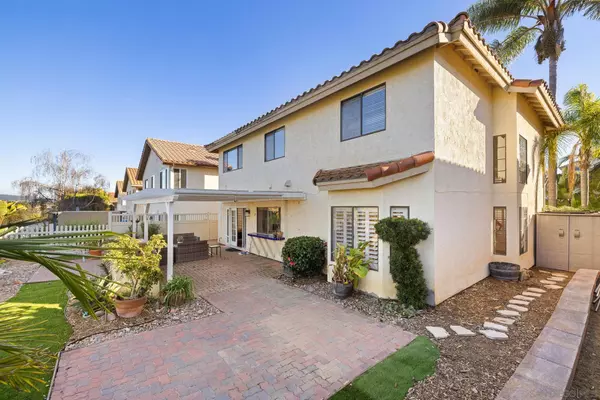$960,000
$899,999
6.7%For more information regarding the value of a property, please contact us for a free consultation.
4 Beds
3 Baths
2,189 SqFt
SOLD DATE : 02/25/2022
Key Details
Sold Price $960,000
Property Type Single Family Home
Sub Type Detached
Listing Status Sold
Purchase Type For Sale
Square Footage 2,189 sqft
Price per Sqft $438
Subdivision Vista
MLS Listing ID 220000928
Sold Date 02/25/22
Style Detached
Bedrooms 4
Full Baths 2
Half Baths 1
HOA Fees $14/qua
HOA Y/N Yes
Year Built 1988
Acres 0.16
Property Description
Great panoramic views and ocean breezes from this family home on an elevated lot, ideally situated in a low-traffic, friendly, hilltop neighborhood with owned Tesla SOLAR system and very low HOA. Close to beach, shopping, schools and parks, this two-story, functionally designed floorplan has 4 full bedrooms upstairs, fully remodeled bathroom in hallway and master suite featuring window nook, dual sink vanity and walk-in closet. The formal living room has a dramatic, two-story, vaulted ceiling and sweeping, switch-back staircase with mezzanine look- over above. White plantation shutters are found throughout. Separate family room with cozy gas fireplace just off the kitchen that overlooks an accomodating private back yard and built-in BBQ area, perfect for entertaining and enjoying San Diego living. Low maintenance landscape with water saving synthetic turf, new pavers and automatic drip system. Two car attached garage and two parking spaces in driveway plus street parking allowed. Thoughtfully maintained, recent home inspection available.
A full home inspection was done and found only minor repairs were needed. The homeowners have completed most of the repairs to date. The home is under contract with a pest service. The solar sytem greatly reduces the cost of energy down to tier 1 pricing and electric service shows a credit on several months per year with a total annual cost of only $142.
Location
State CA
County San Diego
Community Vista
Area Vista (92081)
Rooms
Family Room 23x14
Master Bedroom 17x16
Bedroom 2 13x12
Bedroom 3 14x11
Bedroom 4 14x11
Living Room 16x16
Dining Room 15x11
Kitchen 14x10
Interior
Heating Natural Gas
Cooling Other/Remarks
Flooring Carpet, Tile, Wood
Fireplaces Number 1
Fireplaces Type Gas
Equipment Dishwasher, Disposal, Garage Door Opener, Refrigerator, Solar Panels, Washer, Built In Range, Gas Oven, Gas Stove, Ice Maker, Range/Stove Hood, Self Cleaning Oven, Vented Exhaust Fan, Water Line to Refr, Gas Range, Gas Cooking
Appliance Dishwasher, Disposal, Garage Door Opener, Refrigerator, Solar Panels, Washer, Built In Range, Gas Oven, Gas Stove, Ice Maker, Range/Stove Hood, Self Cleaning Oven, Vented Exhaust Fan, Water Line to Refr, Gas Range, Gas Cooking
Laundry Laundry Room
Exterior
Exterior Feature Stucco
Parking Features Attached, Garage, Garage - Front Entry, Garage - Two Door, Garage Door Opener
Garage Spaces 2.0
Fence Full, Wrought Iron, Vinyl, Blockwall
View Mountains/Hills, Panoramic
Roof Type Tile/Clay
Total Parking Spaces 4
Building
Story 2
Lot Size Range 4000-7499 SF
Sewer Sewer Connected, Public Sewer
Water Meter on Property, Public
Level or Stories 2 Story
Others
Ownership PUD
Monthly Total Fees $44
Acceptable Financing Cash, Conventional, FHA, VA
Listing Terms Cash, Conventional, FHA, VA
Pets Allowed Yes
Read Less Info
Want to know what your home might be worth? Contact us for a FREE valuation!

Our team is ready to help you sell your home for the highest possible price ASAP

Bought with Elena Gholaman • Windermere Homes & Estates







