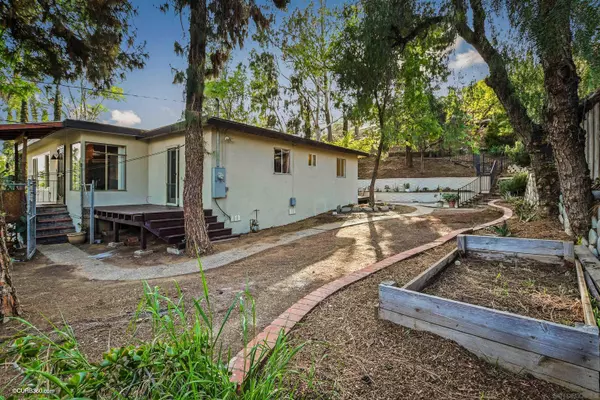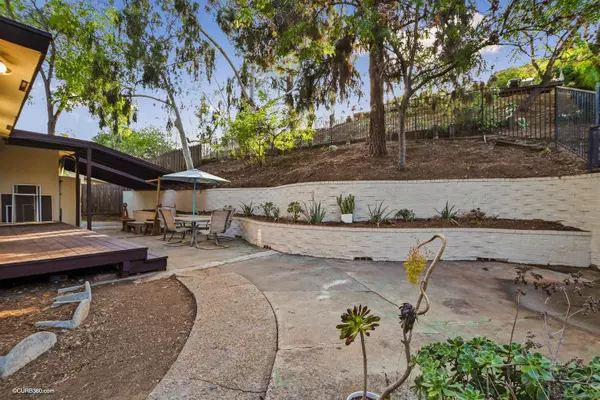$840,000
$850,000
1.2%For more information regarding the value of a property, please contact us for a free consultation.
3 Beds
2 Baths
1,694 SqFt
SOLD DATE : 04/07/2022
Key Details
Sold Price $840,000
Property Type Single Family Home
Sub Type Detached
Listing Status Sold
Purchase Type For Sale
Square Footage 1,694 sqft
Price per Sqft $495
Subdivision La Mesa
MLS Listing ID 220005316
Sold Date 04/07/22
Style Detached
Bedrooms 3
Full Baths 2
HOA Y/N No
Year Built 1952
Lot Size 0.402 Acres
Acres 0.4
Property Description
Located in the Mt Helix Foothills of La Mesa on a large 17,500 sqft lot with a swimming pool. This single-level home surrounded by mature trees with ample outdoor terrace space also offers an expansive living and dining area with exposed wood-beamceilings and a wood-burning brick fireplace. Remodeled eat-in kitchen with stainless appliances fitted with custom wood cabinetry, granite countertops and a large center island. Additional features include original hardwood flooring, glass french doors, skylights, central a/c, a separate laundry room and a 2-car garage. Centrally located with easy freeway access and nearby retail shopping and dining in the Historic La Mesa Village.
Location
State CA
County San Diego
Community La Mesa
Area La Mesa (91941)
Zoning R-1
Rooms
Family Room Combo
Master Bedroom 15x11
Bedroom 2 12x10
Bedroom 3 11x10
Living Room 24x16
Dining Room 0
Kitchen 16x12
Interior
Interior Features Beamed Ceilings, Granite Counters, Kitchen Island, Living Room Balcony, Recessed Lighting
Heating Natural Gas
Cooling Central Forced Air
Flooring Carpet, Tile, Wood, Wood Under Carpet
Fireplaces Number 1
Fireplaces Type FP in Living Room
Equipment Dishwasher, Disposal, Dryer, Microwave, Pool/Spa/Equipment, Refrigerator, Washer, Gas Oven, Gas Range
Steps Yes
Appliance Dishwasher, Disposal, Dryer, Microwave, Pool/Spa/Equipment, Refrigerator, Washer, Gas Oven, Gas Range
Laundry Laundry Room, Inside
Exterior
Exterior Feature Stucco, Wood
Garage Attached
Garage Spaces 2.0
Fence Gate, Partial
Pool Below Ground, Private, Vinyl
Utilities Available Cable Connected, Electricity Connected, Natural Gas Connected, Sewer Connected, Water Connected
View City, Neighborhood
Roof Type Composition,Rolled/Hot Mop
Total Parking Spaces 7
Building
Story 1
Lot Size Range .25 to .5 AC
Sewer Sewer Connected
Water Meter on Property
Architectural Style Other
Level or Stories 1 Story
Schools
High Schools Grossmont Union High School District
Others
Ownership Fee Simple
Acceptable Financing Cash, Conventional
Listing Terms Cash, Conventional
Pets Description Yes
Read Less Info
Want to know what your home might be worth? Contact us for a FREE valuation!

Our team is ready to help you sell your home for the highest possible price ASAP

Bought with Erik A Weichelt • Coldwell Banker West








