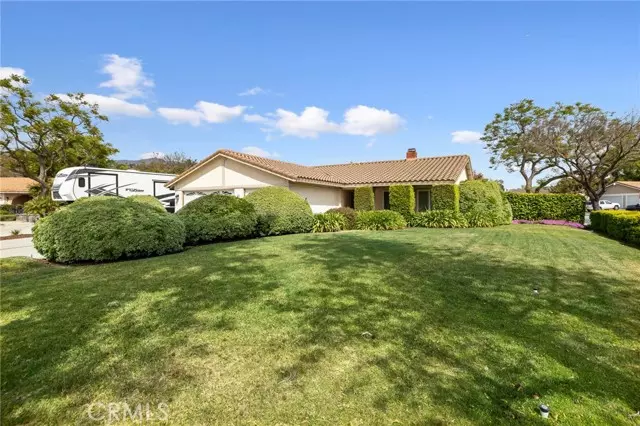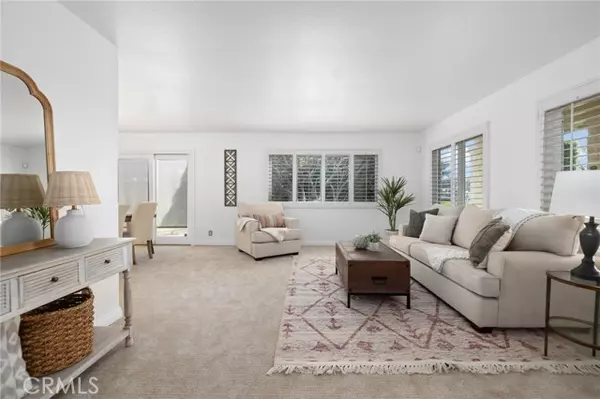$1,050,000
$950,000
10.5%For more information regarding the value of a property, please contact us for a free consultation.
4 Beds
2 Baths
1,716 SqFt
SOLD DATE : 05/05/2022
Key Details
Sold Price $1,050,000
Property Type Single Family Home
Sub Type Detached
Listing Status Sold
Purchase Type For Sale
Square Footage 1,716 sqft
Price per Sqft $611
MLS Listing ID CV22062871
Sold Date 05/05/22
Style Detached
Bedrooms 4
Full Baths 2
Construction Status Turnkey,Updated/Remodeled
HOA Y/N No
Year Built 1977
Lot Size 0.286 Acres
Acres 0.2862
Property Description
Updated Single Story 4 Bedroom Pool Home in La Verne! Owned by the same family for over 35 years, this house has been lovingly maintained and improved. Located on a sweeping corner lot on a quiet cul-de-sac in east La Verne and zoned for a choice between desirable Roynon and La Verne Heights Elementary Schools. The open floor plan features formal living and dining rooms, and a remodeled kitchen with GE Profile appliances, open to the separate family room with fireplace. Four spacious bedrooms and two remodeled bathrooms, plus direct access into the large 3 car garage. Dual pane windows and sliding glass door, wood shutters, and ceiling fans, and new carpet. Hot tub and Play Pool with fountain sprayers and two shallow ends perfect for pool volleyball and other fun activities. Attractive backyard with large covered patio, and gated RV parking.
Updated Single Story 4 Bedroom Pool Home in La Verne! Owned by the same family for over 35 years, this house has been lovingly maintained and improved. Located on a sweeping corner lot on a quiet cul-de-sac in east La Verne and zoned for a choice between desirable Roynon and La Verne Heights Elementary Schools. The open floor plan features formal living and dining rooms, and a remodeled kitchen with GE Profile appliances, open to the separate family room with fireplace. Four spacious bedrooms and two remodeled bathrooms, plus direct access into the large 3 car garage. Dual pane windows and sliding glass door, wood shutters, and ceiling fans, and new carpet. Hot tub and Play Pool with fountain sprayers and two shallow ends perfect for pool volleyball and other fun activities. Attractive backyard with large covered patio, and gated RV parking.
Location
State CA
County Los Angeles
Area La Verne (91750)
Zoning LVPR3D*
Interior
Interior Features Attic Fan, Copper Plumbing Full, Granite Counters, Pantry, Recessed Lighting
Heating Natural Gas
Cooling Central Forced Air
Flooring Carpet, Tile
Fireplaces Type FP in Family Room, Gas, Masonry
Equipment Dishwasher, Disposal, Microwave, Refrigerator, Convection Oven, Double Oven, Gas Oven, Vented Exhaust Fan, Water Line to Refr, Gas Range
Appliance Dishwasher, Disposal, Microwave, Refrigerator, Convection Oven, Double Oven, Gas Oven, Vented Exhaust Fan, Water Line to Refr, Gas Range
Laundry Garage
Exterior
Exterior Feature Stone
Parking Features Direct Garage Access, Garage, Garage - Two Door, Garage Door Opener
Garage Spaces 3.0
Pool Below Ground, Private, Heated
Utilities Available Cable Available, Electricity Connected, Natural Gas Connected, Phone Connected, Sewer Connected, Water Connected
View Mountains/Hills, Neighborhood
Roof Type Tile/Clay
Total Parking Spaces 7
Building
Lot Description Corner Lot, Cul-De-Sac, Curbs, Sidewalks, Landscaped, Sprinklers In Front
Story 1
Sewer Public Sewer, Sewer Paid
Water Public
Architectural Style Ranch
Level or Stories 1 Story
Construction Status Turnkey,Updated/Remodeled
Others
Acceptable Financing Cash, Cash To New Loan
Listing Terms Cash, Cash To New Loan
Special Listing Condition Standard
Read Less Info
Want to know what your home might be worth? Contact us for a FREE valuation!

Our team is ready to help you sell your home for the highest possible price ASAP

Bought with NON LISTED AGENT • NON LISTED OFFICE







