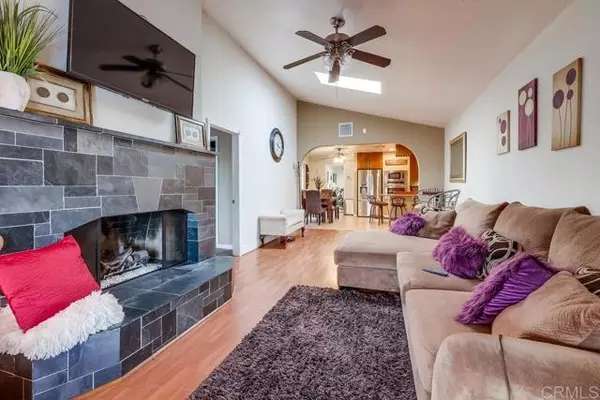$882,500
$799,000
10.5%For more information regarding the value of a property, please contact us for a free consultation.
4 Beds
3 Baths
1,931 SqFt
SOLD DATE : 02/01/2022
Key Details
Sold Price $882,500
Property Type Single Family Home
Sub Type Detached
Listing Status Sold
Purchase Type For Sale
Square Footage 1,931 sqft
Price per Sqft $457
MLS Listing ID NDP2113593
Sold Date 02/01/22
Style Detached
Bedrooms 4
Full Baths 3
HOA Y/N No
Year Built 1961
Lot Size 6,600 Sqft
Acres 0.1515
Property Description
Move in ready! Beautifully updated home on Cul-de-sac! Come take a look at the great curb appeal that this home offers, with fenced in lush green turf and paver stone accents in the concrete driveway, and RV parking with lots of room for toys. As you walk inside, you will feel at home immediately as the living room is cozy with a bay window, recessed lighting and laminate flooring. Open floor concept as the living room flows into the beautifully done kitchen with granite counter tops, maple soft close cabinets and built in appliances. Then it flows towards the family room, with vaulted ceilings, laminate flooring, beautiful stone gas fireplace and french doors to the covered patio, where you can enjoy gorgeous views of city lights and mountains as well as ocean cross breezes. Off the family room is a private master suite with walk in closet and beautiful master bath with walk in shower and glass doors. Everything in this home has been gracefully maintained so bring your pickiest buyers, because this one wont last!
Move in ready! Beautifully updated home on Cul-de-sac! Come take a look at the great curb appeal that this home offers, with fenced in lush green turf and paver stone accents in the concrete driveway, and RV parking with lots of room for toys. As you walk inside, you will feel at home immediately as the living room is cozy with a bay window, recessed lighting and laminate flooring. Open floor concept as the living room flows into the beautifully done kitchen with granite counter tops, maple soft close cabinets and built in appliances. Then it flows towards the family room, with vaulted ceilings, laminate flooring, beautiful stone gas fireplace and french doors to the covered patio, where you can enjoy gorgeous views of city lights and mountains as well as ocean cross breezes. Off the family room is a private master suite with walk in closet and beautiful master bath with walk in shower and glass doors. Everything in this home has been gracefully maintained so bring your pickiest buyers, because this one wont last!
Location
State CA
County San Diego
Area Lemon Grove (91945)
Zoning Residentia
Interior
Cooling Central Forced Air
Flooring Carpet, Laminate, Tile
Fireplaces Type FP in Family Room
Equipment Dishwasher, Disposal, Refrigerator, 6 Burner Stove, Gas Oven, Gas Stove, Ice Maker, Gas Cooking
Appliance Dishwasher, Disposal, Refrigerator, 6 Burner Stove, Gas Oven, Gas Stove, Ice Maker, Gas Cooking
Laundry Garage
Exterior
Garage Spaces 2.0
Fence Stucco Wall, Wrought Iron
View Mountains/Hills
Total Parking Spaces 2
Building
Lot Description Curbs
Story 1
Lot Size Range 4000-7499 SF
Sewer Public Sewer
Water Public
Level or Stories 1 Story
Schools
Elementary Schools Lemon Grove School Distict
Middle Schools Lemon Grove School Distict
Others
Acceptable Financing Cash, Conventional, FHA, VA
Listing Terms Cash, Conventional, FHA, VA
Special Listing Condition Standard
Read Less Info
Want to know what your home might be worth? Contact us for a FREE valuation!

Our team is ready to help you sell your home for the highest possible price ASAP

Bought with Jaimie Bennett • Redfin Corporation








