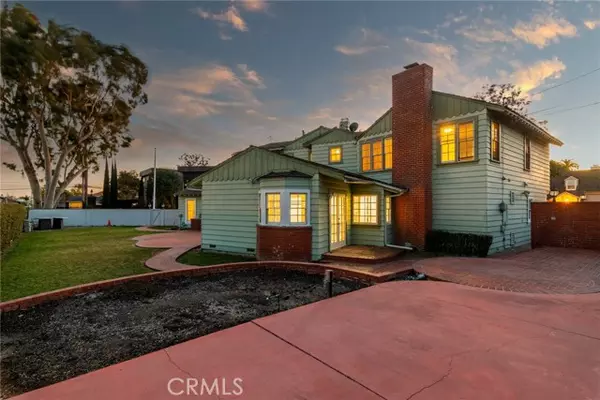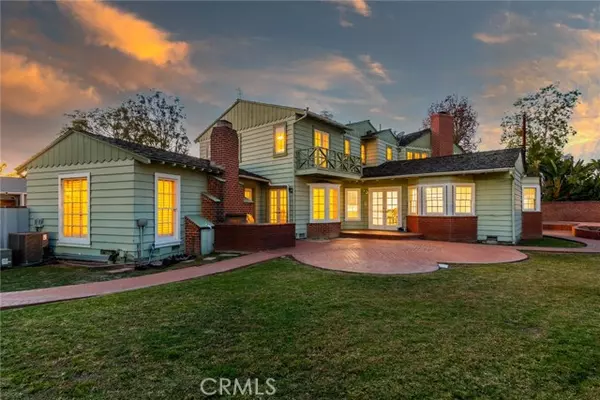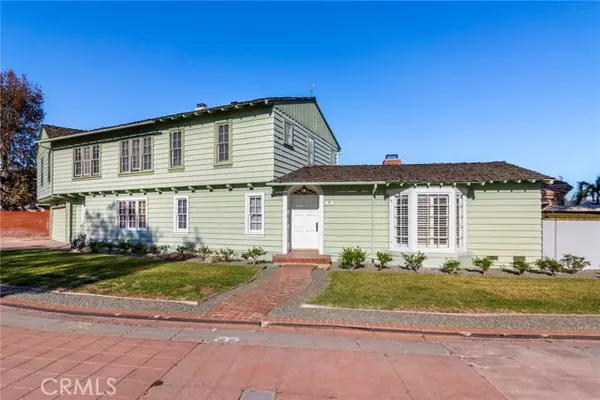$1,650,000
$1,799,000
8.3%For more information regarding the value of a property, please contact us for a free consultation.
4 Beds
3 Baths
3,504 SqFt
SOLD DATE : 03/17/2022
Key Details
Sold Price $1,650,000
Property Type Single Family Home
Sub Type Detached
Listing Status Sold
Purchase Type For Sale
Square Footage 3,504 sqft
Price per Sqft $470
MLS Listing ID RS22034276
Sold Date 03/17/22
Style Detached
Bedrooms 4
Full Baths 3
HOA Fees $70/mo
HOA Y/N Yes
Year Built 1938
Lot Size 10,547 Sqft
Acres 0.2421
Property Description
Welcome to 51 La Linda Dr! This is one of just 33 homes in the extremely coveted La Linda Drive gated community in Los Cerritos. Sitting on a large 10,547 sq.ft. lot, this 3,504 sq.ft. two story home boasts 4 bedrooms and 3 bathrooms. Along with it's 3 operable fire places, this home offers a beautiful formal living room with plantation shutters, private dining room, private office with built-ins and an open kitchen/family room with a vaulted and beamed ceiling. The kitchen is updated with newer stainless steel appliances and stunning black quartz counter tops. French doors lead out to a patio overlooking the expansive backyard with ample space to create an entertainer's paradise. You will find hardwood floors downstairs, recessed lighting, upstairs laundry and bay windows throughout.A short stroll to Virginia Country Club and the entertaining strip of Bixby Knolls including the newly revived Petroleum Club, shops and First Fridays. Highly accredited school district in close proximity to Blue Ribbon and Green Ribbon Longfellow Elementary and Hughes Middle School. Easy access to the 405 and 710 freeways, and a short drive to local shopping and dining.
Welcome to 51 La Linda Dr! This is one of just 33 homes in the extremely coveted La Linda Drive gated community in Los Cerritos. Sitting on a large 10,547 sq.ft. lot, this 3,504 sq.ft. two story home boasts 4 bedrooms and 3 bathrooms. Along with it's 3 operable fire places, this home offers a beautiful formal living room with plantation shutters, private dining room, private office with built-ins and an open kitchen/family room with a vaulted and beamed ceiling. The kitchen is updated with newer stainless steel appliances and stunning black quartz counter tops. French doors lead out to a patio overlooking the expansive backyard with ample space to create an entertainer's paradise. You will find hardwood floors downstairs, recessed lighting, upstairs laundry and bay windows throughout.A short stroll to Virginia Country Club and the entertaining strip of Bixby Knolls including the newly revived Petroleum Club, shops and First Fridays. Highly accredited school district in close proximity to Blue Ribbon and Green Ribbon Longfellow Elementary and Hughes Middle School. Easy access to the 405 and 710 freeways, and a short drive to local shopping and dining.
Location
State CA
County Los Angeles
Area Long Beach (90807)
Zoning LBR1L
Interior
Interior Features Beamed Ceilings, Granite Counters, Pantry, Recessed Lighting
Cooling Central Forced Air, Dual
Flooring Carpet, Wood
Fireplaces Type FP in Living Room, FP in Master BR
Equipment Dishwasher, Disposal, Microwave, Refrigerator, Gas Oven, Gas Stove
Appliance Dishwasher, Disposal, Microwave, Refrigerator, Gas Oven, Gas Stove
Exterior
Garage Spaces 2.0
View Neighborhood
Total Parking Spaces 2
Building
Lot Description Curbs
Story 2
Lot Size Range 7500-10889 SF
Sewer Public Sewer
Water Public
Level or Stories 2 Story
Others
Acceptable Financing Cash, Conventional, Cash To New Loan
Listing Terms Cash, Conventional, Cash To New Loan
Special Listing Condition Standard
Read Less Info
Want to know what your home might be worth? Contact us for a FREE valuation!

Our team is ready to help you sell your home for the highest possible price ASAP

Bought with Spencer Snyder • Nationwide Real Estate Execs







