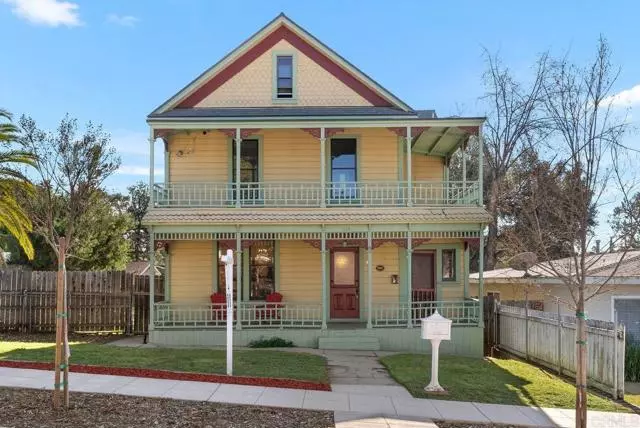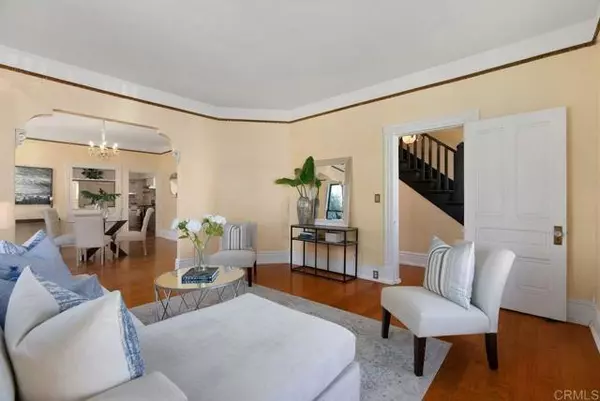$810,000
$778,000
4.1%For more information regarding the value of a property, please contact us for a free consultation.
5 Beds
2 Baths
2,206 SqFt
SOLD DATE : 02/22/2022
Key Details
Sold Price $810,000
Property Type Single Family Home
Sub Type Detached
Listing Status Sold
Purchase Type For Sale
Square Footage 2,206 sqft
Price per Sqft $367
MLS Listing ID NDP2200380
Sold Date 02/22/22
Style Detached
Bedrooms 5
Full Baths 2
HOA Y/N No
Year Built 1894
Lot Size 8,656 Sqft
Acres 0.1987
Property Description
Wonderful 1894 Historic Victorian " The Stewart House". New wood flooring, with upgraded kitchen and bathrooms. 2206sf with 4 bedrooms, 2 baths, 1 bed and bath downstairs. There are two set of stairs. One at entry and back stairs leading to mud room. Upstairs there is an large room that could be an office or play room. There is a laundry room up the back stairs. This room was used as a kitchen back in WWII time, now large room with laundry facilities. The downstairs enclosed porch was made into a mini kitchen for guest or in-laws. This is a fabulous historic home in a great community. Walking distance to downtown with lots of activities to enjoy year round. The home is also on the Mills Act which stays with the home and saves any current owner nearly two-thirds of their property tax.
Wonderful 1894 Historic Victorian " The Stewart House". New wood flooring, with upgraded kitchen and bathrooms. 2206sf with 4 bedrooms, 2 baths, 1 bed and bath downstairs. There are two set of stairs. One at entry and back stairs leading to mud room. Upstairs there is an large room that could be an office or play room. There is a laundry room up the back stairs. This room was used as a kitchen back in WWII time, now large room with laundry facilities. The downstairs enclosed porch was made into a mini kitchen for guest or in-laws. This is a fabulous historic home in a great community. Walking distance to downtown with lots of activities to enjoy year round. The home is also on the Mills Act which stays with the home and saves any current owner nearly two-thirds of their property tax.
Location
State CA
County San Diego
Area Escondido (92025)
Zoning Special An
Interior
Cooling Wall/Window
Flooring Wood
Fireplaces Type FP in Family Room
Laundry Laundry Room
Exterior
View Mountains/Hills, Neighborhood, City Lights
Roof Type Composition
Total Parking Spaces 10
Building
Lot Description Curbs, Sidewalks
Story 2
Lot Size Range 7500-10889 SF
Sewer Public Sewer
Water Public
Architectural Style Victorian
Level or Stories 1 Story
Schools
Elementary Schools Escondido Union School District
Middle Schools Escondido Union School District
High Schools Escondido Union High School District
Others
Acceptable Financing Cash, Conventional, Exchange
Listing Terms Cash, Conventional, Exchange
Special Listing Condition Standard
Read Less Info
Want to know what your home might be worth? Contact us for a FREE valuation!

Our team is ready to help you sell your home for the highest possible price ASAP

Bought with Michael D Rumely • Broker Groves, Inc








