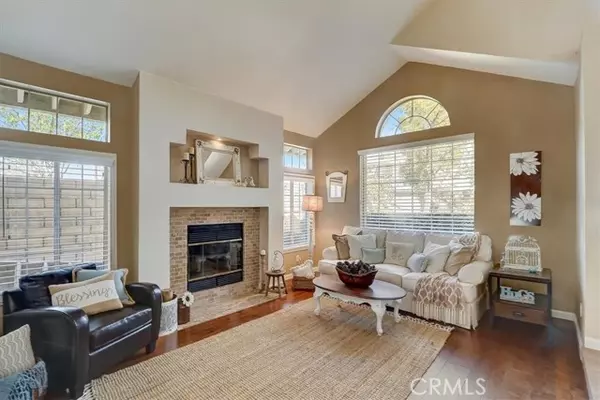$875,000
$799,000
9.5%For more information regarding the value of a property, please contact us for a free consultation.
4 Beds
3 Baths
2,473 SqFt
SOLD DATE : 04/11/2022
Key Details
Sold Price $875,000
Property Type Single Family Home
Sub Type Detached
Listing Status Sold
Purchase Type For Sale
Square Footage 2,473 sqft
Price per Sqft $353
MLS Listing ID SW22052155
Sold Date 04/11/22
Style Detached
Bedrooms 4
Full Baths 3
Construction Status Turnkey
HOA Y/N No
Year Built 1988
Lot Size 10,019 Sqft
Acres 0.23
Property Description
Gorgeous turn-key home sitting at the end of a cul-de-sac street offers great curb appeal with beautiful landscaping and a private swimming pool & spa! This lovingly updated home features a spacious floorplan, high ceilings, wood flooring throughout the main living areas, recessed lighting, and offers lots of natural light. The step-down formal living room has a fireplace and flows into the formal dining room with chandelier. The updated kitchen sits just off of the dining room and offers cream-colored cabinetry, quartz countertops with bar seating, custom stone tile backsplash, stainless steel appliances, a wall of windows, a coffee bar area, and a large walk-in pantry. The family room is off of the kitchen and has a brick fireplace with wooden mantle, plantation shutters, built-in bookshelves, and a slider to the backyard. A bedroom, a full-size bathroom, and a laundry room with additional storage complete the first floor. There are 3 bedrooms on the 2nd floor including the huge primary suite with private fireplace, a built-in seating area, and a stunning primary suite with dual sink vanity, a soaking tub, and a separate walk-in shower. There is also a full-size hall bathroom for the secondary bedrooms to share and a huge balcony at the end of the hall with views of the neighborhood! Enjoy the entertainer's dream backyard with sparkling swimming pool and spa, tropical landscaping, a turf-grass area, and an open patio. This home also has an attached 3-car garage, with drive-through to the side yard, and plenty of space for guest parking in the large driveway, and is conven
Gorgeous turn-key home sitting at the end of a cul-de-sac street offers great curb appeal with beautiful landscaping and a private swimming pool & spa! This lovingly updated home features a spacious floorplan, high ceilings, wood flooring throughout the main living areas, recessed lighting, and offers lots of natural light. The step-down formal living room has a fireplace and flows into the formal dining room with chandelier. The updated kitchen sits just off of the dining room and offers cream-colored cabinetry, quartz countertops with bar seating, custom stone tile backsplash, stainless steel appliances, a wall of windows, a coffee bar area, and a large walk-in pantry. The family room is off of the kitchen and has a brick fireplace with wooden mantle, plantation shutters, built-in bookshelves, and a slider to the backyard. A bedroom, a full-size bathroom, and a laundry room with additional storage complete the first floor. There are 3 bedrooms on the 2nd floor including the huge primary suite with private fireplace, a built-in seating area, and a stunning primary suite with dual sink vanity, a soaking tub, and a separate walk-in shower. There is also a full-size hall bathroom for the secondary bedrooms to share and a huge balcony at the end of the hall with views of the neighborhood! Enjoy the entertainer's dream backyard with sparkling swimming pool and spa, tropical landscaping, a turf-grass area, and an open patio. This home also has an attached 3-car garage, with drive-through to the side yard, and plenty of space for guest parking in the large driveway, and is conveniently located near schools, shopping, dining, and NO HOA fees! Don't wait!
Location
State CA
County Riverside
Area Riv Cty-Temecula (92591)
Zoning R-1
Interior
Interior Features Balcony, Chair Railings, Copper Plumbing Partial, Pantry, Recessed Lighting, Sunken Living Room, Two Story Ceilings, Unfurnished
Cooling Central Forced Air
Flooring Carpet, Tile, Wood
Fireplaces Type FP in Family Room, FP in Living Room, FP in Master BR
Equipment Dishwasher, Disposal, Dryer, Refrigerator, Washer, Gas Oven, Self Cleaning Oven, Gas Range
Appliance Dishwasher, Disposal, Dryer, Refrigerator, Washer, Gas Oven, Self Cleaning Oven, Gas Range
Laundry Laundry Room
Exterior
Garage Direct Garage Access, Garage
Garage Spaces 3.0
Fence Wood
Pool Below Ground, Private, Gunite
Utilities Available Electricity Available, Electricity Connected
View Neighborhood
Roof Type Ridge Vents,Shingle
Total Parking Spaces 12
Building
Lot Description Cul-De-Sac, Curbs, Sidewalks, Landscaped
Story 2
Lot Size Range 7500-10889 SF
Sewer Public Sewer
Water Public
Level or Stories 2 Story
Construction Status Turnkey
Others
Acceptable Financing Cash, Conventional, FHA, Land Contract, VA, Cash To Existing Loan, Cash To New Loan, Submit
Listing Terms Cash, Conventional, FHA, Land Contract, VA, Cash To Existing Loan, Cash To New Loan, Submit
Special Listing Condition Standard
Read Less Info
Want to know what your home might be worth? Contact us for a FREE valuation!

Our team is ready to help you sell your home for the highest possible price ASAP

Bought with Trista Bouchard • Realty Co-Op








