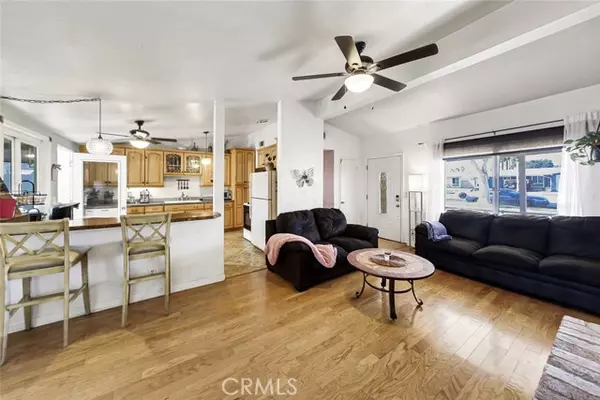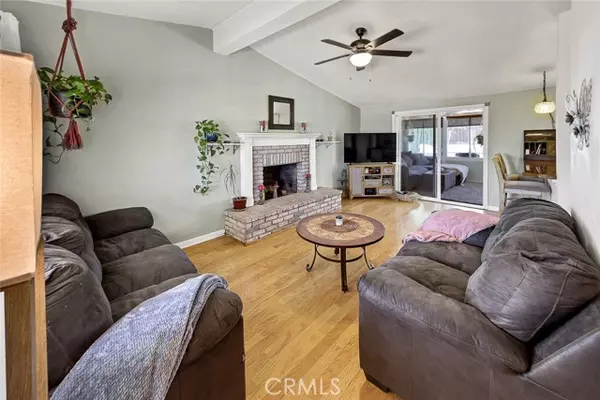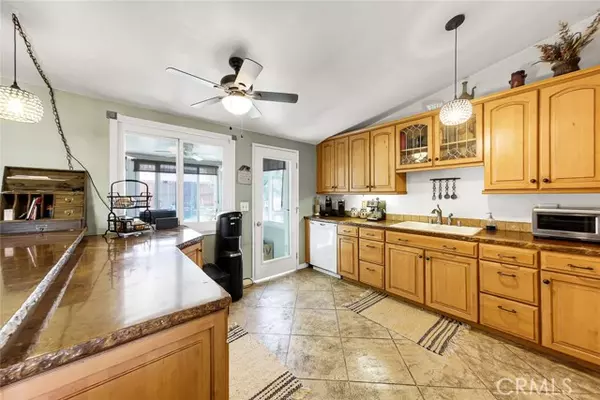$680,000
$649,000
4.8%For more information regarding the value of a property, please contact us for a free consultation.
3 Beds
2 Baths
1,182 SqFt
SOLD DATE : 04/11/2022
Key Details
Sold Price $680,000
Property Type Single Family Home
Sub Type Detached
Listing Status Sold
Purchase Type For Sale
Square Footage 1,182 sqft
Price per Sqft $575
MLS Listing ID PW22046514
Sold Date 04/11/22
Style Detached
Bedrooms 3
Full Baths 1
Half Baths 1
Construction Status Updated/Remodeled
HOA Y/N No
Year Built 1961
Lot Size 5,980 Sqft
Acres 0.1373
Property Description
This beautiful Santa Clarita home located in a quiet residential neighborhood is a perfect home for a growing family. This 3 bedroom, 2 bathroom home has many upgrades such as double pane windows, updated kitchen, and luxury outdoor spa hot tub to enjoy with friends and family. Your living room features include an exposed beam ceiling, ceiling fan lighting, and a wood burning fireplace ready for your favorite holiday chocolate s'mores with your guests! The living room flows effortlessly into a formal kitchen and breakfast bar laid with custom cement resin countertop made for your fine dining joys. The true highlight of this home is a PERMITTED enclosed covered patio designed for your zen room, work-out station, or office that opens directly into your backyard! From there you can jump into your outdoor luxury hot tub featuring 63 jets and a Bose Stereo surround sound system. This cozy home has a front-facing attached 2-garage with direct access into the home. You will be walking distance from two schools, Sierra Vista Junior High and Cedarcreek Elementary School. Neighborhood highlights also include the Canyon Center and Canyon County Village.
This beautiful Santa Clarita home located in a quiet residential neighborhood is a perfect home for a growing family. This 3 bedroom, 2 bathroom home has many upgrades such as double pane windows, updated kitchen, and luxury outdoor spa hot tub to enjoy with friends and family. Your living room features include an exposed beam ceiling, ceiling fan lighting, and a wood burning fireplace ready for your favorite holiday chocolate s'mores with your guests! The living room flows effortlessly into a formal kitchen and breakfast bar laid with custom cement resin countertop made for your fine dining joys. The true highlight of this home is a PERMITTED enclosed covered patio designed for your zen room, work-out station, or office that opens directly into your backyard! From there you can jump into your outdoor luxury hot tub featuring 63 jets and a Bose Stereo surround sound system. This cozy home has a front-facing attached 2-garage with direct access into the home. You will be walking distance from two schools, Sierra Vista Junior High and Cedarcreek Elementary School. Neighborhood highlights also include the Canyon Center and Canyon County Village.
Location
State CA
County Los Angeles
Area Canyon Country (91351)
Zoning SCUR2
Interior
Interior Features Beamed Ceilings
Cooling Central Forced Air
Flooring Carpet, Tile, Wood
Fireplaces Type FP in Living Room
Equipment Dishwasher, Gas Oven, Gas Range
Appliance Dishwasher, Gas Oven, Gas Range
Laundry Garage
Exterior
Parking Features Garage
Garage Spaces 2.0
Utilities Available Sewer Connected, Water Connected
Total Parking Spaces 2
Building
Lot Description Curbs, Sidewalks
Story 1
Lot Size Range 4000-7499 SF
Sewer Public Sewer
Water Public
Architectural Style Modern
Level or Stories 1 Story
Construction Status Updated/Remodeled
Others
Acceptable Financing Cash, Conventional, FHA, VA
Listing Terms Cash, Conventional, FHA, VA
Special Listing Condition Standard
Read Less Info
Want to know what your home might be worth? Contact us for a FREE valuation!

Our team is ready to help you sell your home for the highest possible price ASAP

Bought with NON LISTED AGENT • NON LISTED OFFICE







