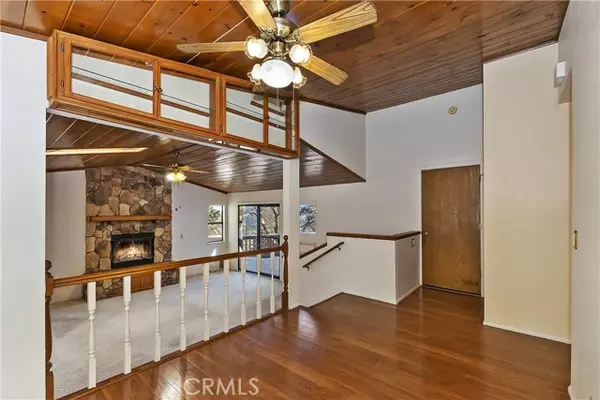$616,000
$615,000
0.2%For more information regarding the value of a property, please contact us for a free consultation.
4 Beds
3 Baths
2,366 SqFt
SOLD DATE : 03/25/2022
Key Details
Sold Price $616,000
Property Type Single Family Home
Sub Type Detached
Listing Status Sold
Purchase Type For Sale
Square Footage 2,366 sqft
Price per Sqft $260
MLS Listing ID EV22037584
Sold Date 03/25/22
Style Detached
Bedrooms 4
Full Baths 2
Half Baths 1
HOA Y/N No
Year Built 1987
Lot Size 0.355 Acres
Acres 0.3547
Property Description
Level entry into this gorgeous Crestline home with stunning views! Walking through the front door you will note a recently remodeled kitchen with a marble herringbone back splash and updated counter tops. The dining room is located off of the kitchen making those holiday gatherings a breeze. Down just a few steps is a formal living room with access to the main deck. Walking through the slider on to the deck you cannot help but notice gorgeous mountain views with plenty of trees surrounding the home giving you a sense of additional privacy. Located on the middle level of the home is a master suite with an ensuite bathroom with double sinks along with a private deck perfect for enjoying those peaceful summer nights. Three additional ample sized bedrooms, a guest bath, and laundry are located on this middle level. Walking down the steps to the lowest level of the home is a family room equipped with a wet bar. This home offers plenty of storage with a large storage room located off of the family room and built-in storage in the attached two car garage. The home is plumbed for a generator and the roof is less than two years old. Call your agent for a private showing today, you will not want to miss this one!
Level entry into this gorgeous Crestline home with stunning views! Walking through the front door you will note a recently remodeled kitchen with a marble herringbone back splash and updated counter tops. The dining room is located off of the kitchen making those holiday gatherings a breeze. Down just a few steps is a formal living room with access to the main deck. Walking through the slider on to the deck you cannot help but notice gorgeous mountain views with plenty of trees surrounding the home giving you a sense of additional privacy. Located on the middle level of the home is a master suite with an ensuite bathroom with double sinks along with a private deck perfect for enjoying those peaceful summer nights. Three additional ample sized bedrooms, a guest bath, and laundry are located on this middle level. Walking down the steps to the lowest level of the home is a family room equipped with a wet bar. This home offers plenty of storage with a large storage room located off of the family room and built-in storage in the attached two car garage. The home is plumbed for a generator and the roof is less than two years old. Call your agent for a private showing today, you will not want to miss this one!
Location
State CA
County San Bernardino
Area Crestline (92325)
Zoning CF/RS-14M
Interior
Cooling Wall/Window
Fireplaces Type FP in Living Room
Equipment Gas Oven, Gas Range
Appliance Gas Oven, Gas Range
Laundry Closet Full Sized, Inside
Exterior
Garage Spaces 2.0
View Mountains/Hills, Trees/Woods
Roof Type Composition
Total Parking Spaces 2
Building
Story 3
Sewer Public Sewer
Water Public
Level or Stories 3 Story
Others
Monthly Total Fees $312
Acceptable Financing Conventional, Land Contract
Listing Terms Conventional, Land Contract
Special Listing Condition Standard
Read Less Info
Want to know what your home might be worth? Contact us for a FREE valuation!

Our team is ready to help you sell your home for the highest possible price ASAP

Bought with Stacie Ritter • James Free Broker







