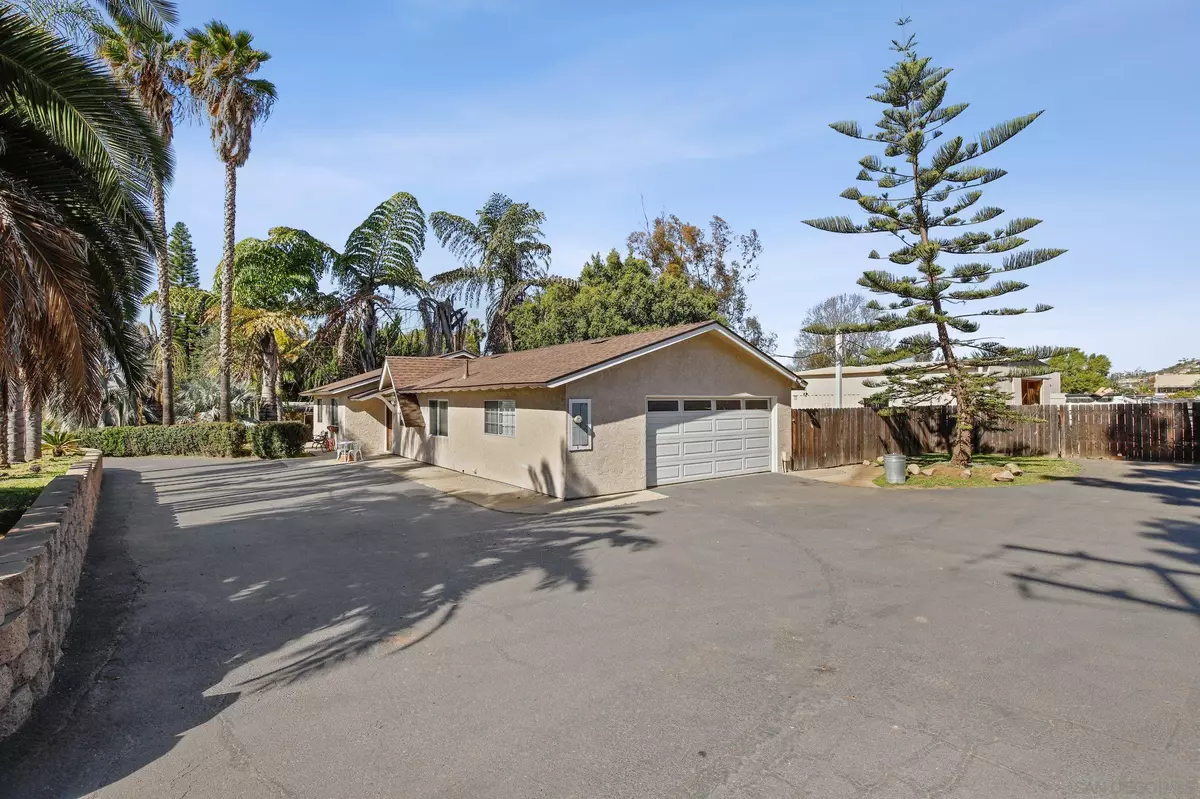$850,000
$750,000
13.3%For more information regarding the value of a property, please contact us for a free consultation.
2 Beds
2 Baths
1,350 SqFt
SOLD DATE : 03/24/2022
Key Details
Sold Price $850,000
Property Type Single Family Home
Sub Type Detached
Listing Status Sold
Purchase Type For Sale
Square Footage 1,350 sqft
Price per Sqft $629
Subdivision Vista
MLS Listing ID 220004291
Sold Date 03/24/22
Style Detached
Bedrooms 2
Full Baths 2
HOA Y/N No
Year Built 1959
Lot Size 0.500 Acres
Acres 0.5
Property Description
Well maintained single-level home with an attached two-car garage located within the heart of Vista. Situated on an ample .50 acre lot this amazing residence features neutral paint and trim, arched entryways, a cozy fireplace, and a newer 30 year roof. Vaulted ceilings with large windows bask the home in an abundance of natural light. A beautifully appointed kitchen boasting stainless steel appliances, recessed lighting, durable countertops, and warm honey-hued cabinetry.
The primary suite is spacious with vaulted ceilings with a wood beam ceiling detail, exterior patio access, dual closets and its own en-suite bathroom. Outdoor living extends to the backyard featuring thoughtfully designed hardscape including a large covered patio, built-in BBQ, and low-maintenance landscaping, making it perfect for entertaining. The garage has been finished with epoxied floors. There is plenty of space for RV or boat parking. Conveniently located, just minutes away from shopping, dining, parks, Interstate 15, Highway 78, plus so much more. Dont let this opportunity pass you by!
Location
State CA
County San Diego
Community Vista
Area Vista (92084)
Zoning R-1:SINGLE
Rooms
Other Rooms 7x9
Master Bedroom 12x20
Bedroom 2 12x14
Living Room 25x15
Dining Room 8x10
Kitchen 12x9
Interior
Interior Features Attic Fan, Beamed Ceilings, Ceiling Fan, High Ceilings (9 Feet+), Pull Down Stairs to Attic, Shower, Storage Space, Kitchen Open to Family Rm
Heating Natural Gas
Cooling Central Forced Air
Flooring Carpet, Tile
Fireplaces Number 1
Fireplaces Type FP in Living Room
Equipment Dishwasher, Dryer, Garage Door Opener, Microwave, Refrigerator, Washer, Gas Oven, Gas Range
Appliance Dishwasher, Dryer, Garage Door Opener, Microwave, Refrigerator, Washer, Gas Oven, Gas Range
Laundry Garage
Exterior
Exterior Feature Wood/Stucco, Concrete
Parking Features Attached, Garage, Garage Door Opener
Garage Spaces 2.0
Fence Partial, Chain Link, Wood
View Mountains/Hills, Valley/Canyon, Neighborhood
Roof Type Asphalt
Total Parking Spaces 17
Building
Story 1
Lot Size Range .5 to 1 AC
Sewer Sewer Connected, Public Sewer
Water Meter on Property
Level or Stories 1 Story
Others
Ownership Fee Simple
Acceptable Financing Cash, Conventional, VA
Listing Terms Cash, Conventional, VA
Read Less Info
Want to know what your home might be worth? Contact us for a FREE valuation!

Our team is ready to help you sell your home for the highest possible price ASAP

Bought with Robert Morrell • Realty ONE Group Pacific







