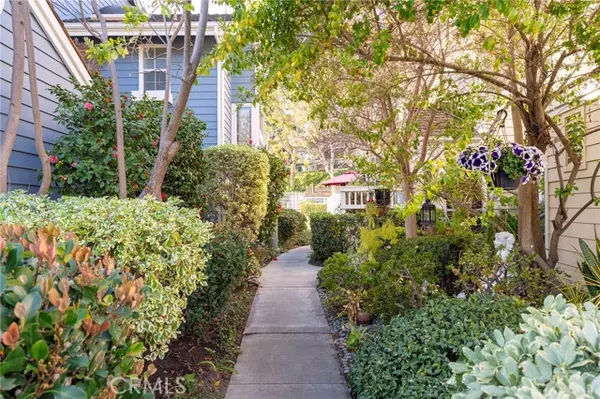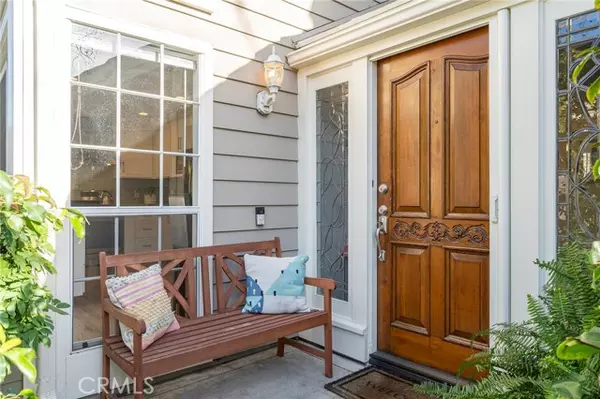$1,155,000
$975,000
18.5%For more information regarding the value of a property, please contact us for a free consultation.
2 Beds
3 Baths
1,847 SqFt
SOLD DATE : 03/14/2022
Key Details
Sold Price $1,155,000
Property Type Townhouse
Sub Type Townhome
Listing Status Sold
Purchase Type For Sale
Square Footage 1,847 sqft
Price per Sqft $625
MLS Listing ID SB22029664
Sold Date 03/14/22
Style Townhome
Bedrooms 2
Full Baths 3
Construction Status Updated/Remodeled
HOA Fees $470/mo
HOA Y/N Yes
Year Built 1983
Lot Size 2,403 Sqft
Acres 0.0552
Property Sub-Type Townhome
Property Description
Hop on that opportunity trolley and walk out your front door and play a round of golf daily. It is all about carefree-living in Bixby Village affording this and much more. Let the HOA keep up your home exterior while you live in pampered luxury. Enjoy the tree-lined streets, greenbelts with walking paths, two community pools and clubhouse. Close to new 2nd and PCH Shopping Mall and CALIFORNIA DISTINGUISHED SCHOOLS ! End unit townhome is situated in an exclusive Cape Cod Environment with features that include high ceilings, new laminate wood flooring and beautifully designed wood-like tile floors in the master bathroom. Walk in your front door and be greeted with a cheerfully upgraded kitchen featuring lots of light and stainless steel appliances and small convenient patio for bar-b-queing. Step down into your large living area and enjoy your wine evenings in your private large patio surrounded by trees and a do not disturb feeling everywhere. Upstairs you will welcome the mornings as you lay in bed drinking your first cup of coffee enjoying the greenery that calls out to you. Stepping into your spa-like shower in the master bathroom featuring two sinks and lots of space will be a perfect start to your busy life. Shopping will not be a problem for storing all those special outfits with a walk-in closet designed by Closet World and an abundance of built ins for storage. This home is definitely showered with privacy throughout and everything you need to make living peaceful. I AM WELCOMING YOU TO COME EXPERIENCE ALL THIS AND MORE FOR YOURSELF !!
Hop on that opportunity trolley and walk out your front door and play a round of golf daily. It is all about carefree-living in Bixby Village affording this and much more. Let the HOA keep up your home exterior while you live in pampered luxury. Enjoy the tree-lined streets, greenbelts with walking paths, two community pools and clubhouse. Close to new 2nd and PCH Shopping Mall and CALIFORNIA DISTINGUISHED SCHOOLS ! End unit townhome is situated in an exclusive Cape Cod Environment with features that include high ceilings, new laminate wood flooring and beautifully designed wood-like tile floors in the master bathroom. Walk in your front door and be greeted with a cheerfully upgraded kitchen featuring lots of light and stainless steel appliances and small convenient patio for bar-b-queing. Step down into your large living area and enjoy your wine evenings in your private large patio surrounded by trees and a do not disturb feeling everywhere. Upstairs you will welcome the mornings as you lay in bed drinking your first cup of coffee enjoying the greenery that calls out to you. Stepping into your spa-like shower in the master bathroom featuring two sinks and lots of space will be a perfect start to your busy life. Shopping will not be a problem for storing all those special outfits with a walk-in closet designed by Closet World and an abundance of built ins for storage. This home is definitely showered with privacy throughout and everything you need to make living peaceful. I AM WELCOMING YOU TO COME EXPERIENCE ALL THIS AND MORE FOR YOURSELF !!
Location
State CA
County Los Angeles
Area Long Beach (90803)
Zoning PUD
Interior
Interior Features Recessed Lighting, Wet Bar
Flooring Laminate, Tile
Fireplaces Type FP in Living Room, FP in Master BR
Equipment Dishwasher, Disposal, Refrigerator
Appliance Dishwasher, Disposal, Refrigerator
Laundry Garage
Exterior
Parking Features Garage
Garage Spaces 2.0
Pool Community/Common, Association
View Trees/Woods
Total Parking Spaces 2
Building
Lot Description Corner Lot, Curbs, Sidewalks, Landscaped, Sprinklers In Front, Sprinklers In Rear
Lot Size Range 1-3999 SF
Sewer Public Sewer
Water Public
Level or Stories 2 Story
Construction Status Updated/Remodeled
Others
Acceptable Financing Conventional, Land Contract
Listing Terms Conventional, Land Contract
Special Listing Condition Standard
Read Less Info
Want to know what your home might be worth? Contact us for a FREE valuation!

Our team is ready to help you sell your home for the highest possible price ASAP

Bought with Neal Thompson • Circle Real Estate







