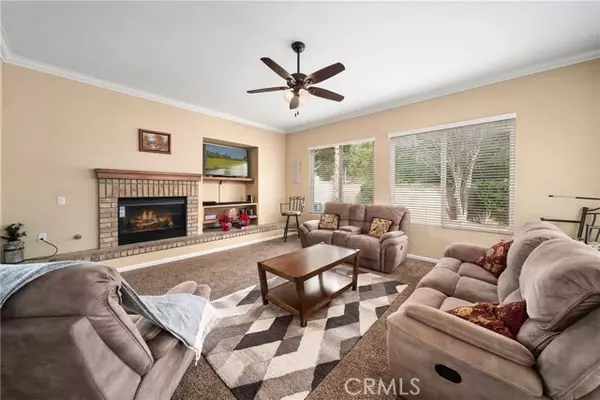$855,000
$869,900
1.7%For more information regarding the value of a property, please contact us for a free consultation.
4 Beds
3 Baths
3,001 SqFt
SOLD DATE : 03/07/2022
Key Details
Sold Price $855,000
Property Type Single Family Home
Sub Type Detached
Listing Status Sold
Purchase Type For Sale
Square Footage 3,001 sqft
Price per Sqft $284
MLS Listing ID SW22006278
Sold Date 03/07/22
Style Detached
Bedrooms 4
Full Baths 2
Half Baths 1
Construction Status Turnkey
HOA Fees $102/mo
HOA Y/N Yes
Year Built 2003
Lot Size 8,276 Sqft
Acres 0.19
Property Description
Looking for the ideal, SINGLE-LEVEL layout. The beautiful, crafted opportunity awaits your arrival! Stunning Paseo Del Sol HOME with IMPRESSIVE UPGRADES THROUGHOUT! A welcoming entry with custom wood door welcomes you to step inside and marvel at the interior appointments within. Gorgeous interior showcases tile flooring, interior with neutral colors, gourmet kitchen with lots of cabinets, neutral countertops, custom backsplash, newer appliances, and farmhouse sink! Bright and open dining and living room offer lots of space to enjoy those family gatherings. The spacious family room features a great space to gather highlighted by a gas fireplace, French door to your private backyard. Large master bedroom with bath with separate shower and tub and huge walk-in closet. 3 Spacious secondary bedrooms, one with a walk-in closet. Also offered in this amazing home is a separate office as well as a tech area/desk in the hall by the secondary bedrooms. Laundry room is large with plenty of cabinetry for storage and a sink. Immediately fall in love with the open concept, it truly must be seen. The backyard offers a wonderful patio area for year-round dining and entertaining where you can relax and enjoy the beautiful Temecula evenings. Come envision your new beginning while its still available! All this is topped off with a 3-car garage! Community amenities include two pools/spas, 2 clubhouses, exercise rooms, sports courts & parks! Located near shopping, restaurants, great schools & beautiful Wine Country. Come and experience beautiful Temecula! Don't let this one slip by.
Looking for the ideal, SINGLE-LEVEL layout. The beautiful, crafted opportunity awaits your arrival! Stunning Paseo Del Sol HOME with IMPRESSIVE UPGRADES THROUGHOUT! A welcoming entry with custom wood door welcomes you to step inside and marvel at the interior appointments within. Gorgeous interior showcases tile flooring, interior with neutral colors, gourmet kitchen with lots of cabinets, neutral countertops, custom backsplash, newer appliances, and farmhouse sink! Bright and open dining and living room offer lots of space to enjoy those family gatherings. The spacious family room features a great space to gather highlighted by a gas fireplace, French door to your private backyard. Large master bedroom with bath with separate shower and tub and huge walk-in closet. 3 Spacious secondary bedrooms, one with a walk-in closet. Also offered in this amazing home is a separate office as well as a tech area/desk in the hall by the secondary bedrooms. Laundry room is large with plenty of cabinetry for storage and a sink. Immediately fall in love with the open concept, it truly must be seen. The backyard offers a wonderful patio area for year-round dining and entertaining where you can relax and enjoy the beautiful Temecula evenings. Come envision your new beginning while its still available! All this is topped off with a 3-car garage! Community amenities include two pools/spas, 2 clubhouses, exercise rooms, sports courts & parks! Located near shopping, restaurants, great schools & beautiful Wine Country. Come and experience beautiful Temecula! Don't let this one slip by.
Location
State CA
County Riverside
Area Riv Cty-Temecula (92592)
Interior
Interior Features Corian Counters, Pantry, Recessed Lighting
Heating Natural Gas
Cooling Central Forced Air, Dual
Flooring Carpet, Tile
Fireplaces Type FP in Family Room, Gas Starter
Equipment Dishwasher, Microwave, Gas Stove
Appliance Dishwasher, Microwave, Gas Stove
Laundry Laundry Room, Inside
Exterior
Exterior Feature Stucco
Garage Direct Garage Access, Garage, Garage - Two Door, Garage Door Opener
Garage Spaces 3.0
Fence Vinyl, Wood
Pool Association
Utilities Available Electricity Connected, Natural Gas Connected, Phone Connected, Sewer Connected, Water Connected
View Mountains/Hills
Roof Type Tile/Clay
Total Parking Spaces 3
Building
Lot Description Curbs, Sidewalks, Landscaped, Sprinklers In Front, Sprinklers In Rear
Story 1
Lot Size Range 7500-10889 SF
Sewer Public Sewer
Water Public
Architectural Style Craftsman/Bungalow
Level or Stories 1 Story
Construction Status Turnkey
Others
Acceptable Financing Cash, Conventional, VA, Cash To New Loan
Listing Terms Cash, Conventional, VA, Cash To New Loan
Special Listing Condition Standard
Read Less Info
Want to know what your home might be worth? Contact us for a FREE valuation!

Our team is ready to help you sell your home for the highest possible price ASAP

Bought with DIANE CHUNG • NORTHLAND REAL ESTATE GROUP, I








