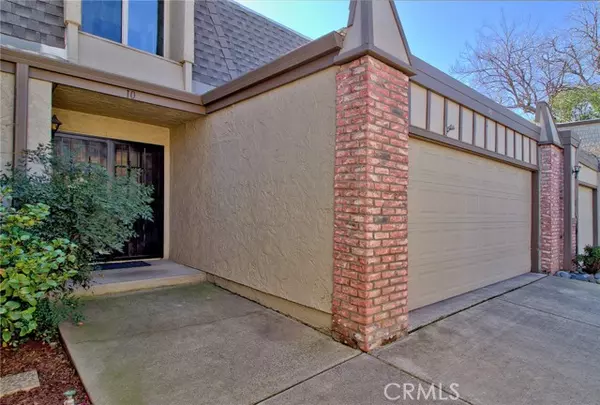$338,000
$335,000
0.9%For more information regarding the value of a property, please contact us for a free consultation.
3 Beds
2 Baths
1,412 SqFt
SOLD DATE : 03/28/2022
Key Details
Sold Price $338,000
Property Type Condo
Listing Status Sold
Purchase Type For Sale
Square Footage 1,412 sqft
Price per Sqft $239
MLS Listing ID SN21254555
Sold Date 03/28/22
Style All Other Attached
Bedrooms 3
Full Baths 2
HOA Fees $435/mo
HOA Y/N Yes
Year Built 1980
Lot Size 2,614 Sqft
Acres 0.06
Property Description
Chateau East is a highly desirable condominium development conveniently located near restaurants, shopping, and our local theater. This condo is nestled into the interior of the complex and has been professionally painted & cleaned and is just waiting for you to call it home. The spacious master suite is downstairs with a sliding door that takes you to the backyard garden with its lemon tree and rose bushes. The living room has a fireplace to warm up those cozy evenings and is open to the dining room so you can also enjoy it from the dinner table. You'll love the updated kitchen with its solid surface countertops and a window at the kitchen sink that overlooks your backyard. Upstairs you will find a private bedroom and a full bath off the hallway. There is another room with a closet however, the vaulted ceiling is open to the downstairs family room. A two-car garage is attached with a private entrance to your home. You will enjoy the association amenities which include a beautiful pool where you can cool off in the summertime and a recreation room. HOA includes entire exterior coverage of the home, roof, security patrol, common space maintenance, landscaping and more!
Chateau East is a highly desirable condominium development conveniently located near restaurants, shopping, and our local theater. This condo is nestled into the interior of the complex and has been professionally painted & cleaned and is just waiting for you to call it home. The spacious master suite is downstairs with a sliding door that takes you to the backyard garden with its lemon tree and rose bushes. The living room has a fireplace to warm up those cozy evenings and is open to the dining room so you can also enjoy it from the dinner table. You'll love the updated kitchen with its solid surface countertops and a window at the kitchen sink that overlooks your backyard. Upstairs you will find a private bedroom and a full bath off the hallway. There is another room with a closet however, the vaulted ceiling is open to the downstairs family room. A two-car garage is attached with a private entrance to your home. You will enjoy the association amenities which include a beautiful pool where you can cool off in the summertime and a recreation room. HOA includes entire exterior coverage of the home, roof, security patrol, common space maintenance, landscaping and more!
Location
State CA
County Butte
Area Chico (95926)
Interior
Cooling Central Forced Air
Fireplaces Type FP in Living Room
Equipment Dryer, Microwave, Refrigerator, Washer
Appliance Dryer, Microwave, Refrigerator, Washer
Laundry Garage
Exterior
Garage Spaces 2.0
Pool Association
View Neighborhood
Total Parking Spaces 2
Building
Lot Description Cul-De-Sac, Curbs, Landscaped
Story 2
Lot Size Range 1-3999 SF
Sewer Public Sewer
Water Public
Level or Stories 2 Story
Others
Acceptable Financing Cash To New Loan
Listing Terms Cash To New Loan
Special Listing Condition Standard
Read Less Info
Want to know what your home might be worth? Contact us for a FREE valuation!

Our team is ready to help you sell your home for the highest possible price ASAP

Bought with Jill Simas • Re/Max of Chico







