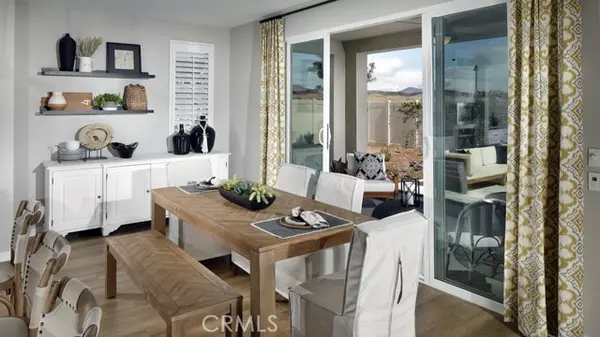$871,911
$871,911
For more information regarding the value of a property, please contact us for a free consultation.
3 Beds
3 Baths
2,062 SqFt
SOLD DATE : 06/30/2022
Key Details
Sold Price $871,911
Property Type Single Family Home
Sub Type Detached
Listing Status Sold
Purchase Type For Sale
Square Footage 2,062 sqft
Price per Sqft $422
MLS Listing ID EV22050481
Sold Date 06/30/22
Style Detached
Bedrooms 3
Full Baths 2
Half Baths 1
Construction Status Under Construction
HOA Fees $349/mo
HOA Y/N Yes
Year Built 2022
Lot Size 9,236 Sqft
Acres 0.212
Property Description
MLS#EV22050481 *REPRESENTATIVE PHOTOS ADDED! Built specifically for age restricted 55+ communities. May Completion ~ Plan 4 in Esplanade at Sommers Bend features 3 bedrooms, 2.5 baths and a 3-car garage. The open concept kitchen flows perfectly and has tons of space at the island for casual meals together! Two guest bedrooms and a full bath are located near the front of this home, while the primary suite is tucked away in the back corner for maximum privacy. Upgrades include quartz countertops, backsplash, and flooring. Enjoy resort-style pools and a state-of-the-art wellness hub for fun in the sun. Structural options added to 32262 Olea Way include: fireplace at patio, door at laundry to walk-in closet, sink at laundry, and tile surround shower at owner's bath.
MLS#EV22050481 *REPRESENTATIVE PHOTOS ADDED! Built specifically for age restricted 55+ communities. May Completion ~ Plan 4 in Esplanade at Sommers Bend features 3 bedrooms, 2.5 baths and a 3-car garage. The open concept kitchen flows perfectly and has tons of space at the island for casual meals together! Two guest bedrooms and a full bath are located near the front of this home, while the primary suite is tucked away in the back corner for maximum privacy. Upgrades include quartz countertops, backsplash, and flooring. Enjoy resort-style pools and a state-of-the-art wellness hub for fun in the sun. Structural options added to 32262 Olea Way include: fireplace at patio, door at laundry to walk-in closet, sink at laundry, and tile surround shower at owner's bath.
Location
State CA
County Riverside
Area Riv Cty-Temecula (92591)
Interior
Interior Features Pantry, Recessed Lighting
Heating Natural Gas
Cooling Central Forced Air
Flooring Carpet, Linoleum/Vinyl
Fireplaces Type Patio/Outdoors, Gas
Equipment Dishwasher, Disposal, Microwave, Gas Oven
Appliance Dishwasher, Disposal, Microwave, Gas Oven
Laundry Laundry Room, Inside
Exterior
Exterior Feature Stone, Stucco, Wood
Garage Spaces 3.0
Fence Vinyl
Pool Community/Common, Association
Roof Type Composition
Total Parking Spaces 3
Building
Lot Description Sidewalks
Story 1
Lot Size Range 7500-10889 SF
Sewer Public Sewer
Water Public
Level or Stories 1 Story
New Construction 1
Construction Status Under Construction
Others
Senior Community Other
Acceptable Financing Cash, Conventional, VA
Listing Terms Cash, Conventional, VA
Special Listing Condition Standard
Read Less Info
Want to know what your home might be worth? Contact us for a FREE valuation!

Our team is ready to help you sell your home for the highest possible price ASAP

Bought with NONE NONE • None MRML








