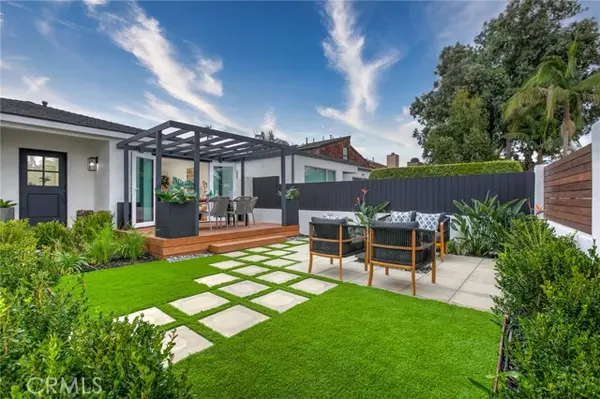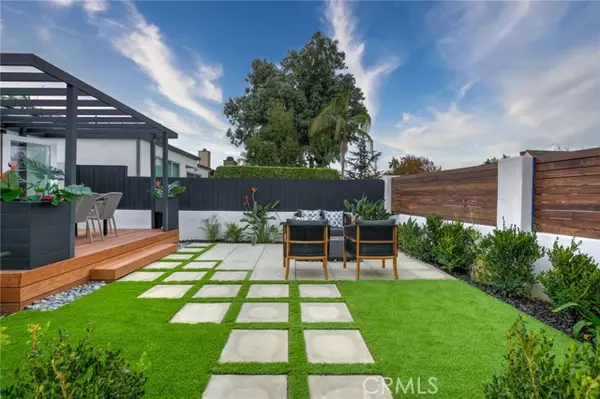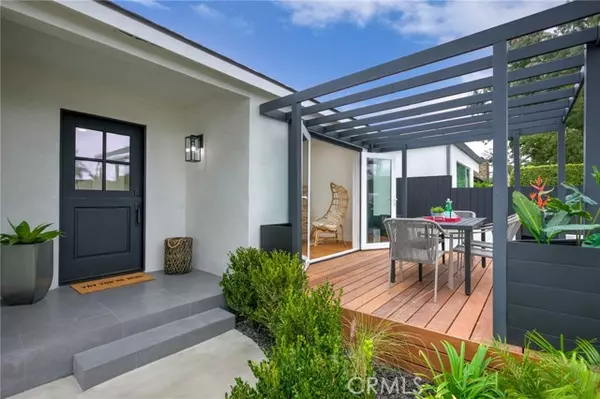$1,900,000
$1,999,000
5.0%For more information regarding the value of a property, please contact us for a free consultation.
4 Beds
4 Baths
1,704 SqFt
SOLD DATE : 02/04/2022
Key Details
Sold Price $1,900,000
Property Type Single Family Home
Sub Type Detached
Listing Status Sold
Purchase Type For Sale
Square Footage 1,704 sqft
Price per Sqft $1,115
MLS Listing ID OC22004064
Sold Date 02/04/22
Style Detached
Bedrooms 4
Full Baths 3
Half Baths 1
Construction Status Turnkey,Updated/Remodeled
HOA Y/N No
Year Built 1947
Lot Size 4,018 Sqft
Acres 0.0922
Property Description
BEUTIFULLY UPGRADED ENTERTAINERS HOME IN THE HEART OF THE OXFORD TRIANGLE! The modern slatted automatic gate opens to a large private space with multi car parking, and a stylish courtyard with modern concrete pavers, firepit, new plants, outdoor deck and pergola. Enter the home through the Dutch door, into an open floorplan with new engineered hardwood flooring throughout, recessed lighting, fresh paint, French doors out to the deck, large dining room, and a new kitchen, with all new cabinets, custom tile backsplash, waterfall countertops, new hardware, and all new appliances with white Bertazzoni stove! Large master bedroom with ensuite with custom black marble tiled shower and dual shower heads and all black fixtures, floor to ceiling glass enclosure, and custom vanity with dual sinks, wood finish drawers, wall sconces, and Bluetooth fan. The second bedroom has an ensuite with custom tile shower that extends to vanity backsplash, all new tiled flooring, Bluetooth fan, and new bathtub. Bedroom #3 enjoys natural light from the skylight. The guest bathroom has a new tub, vanity, tiled flooring, custom tiled shower, and glass shower door. The kitchen has French doors that open to a rear deck, large concrete driveway for additional parking space and remote gate access. There is also an attached Office space/ADU with its own bathroom for quests, additional workspace, or income potential! The property has all white smooth stucco finish, new black windows and doors, Central AC with NEST controls, tankless water heater, new fixtures, automatic security gates, new paint, and resurf
BEUTIFULLY UPGRADED ENTERTAINERS HOME IN THE HEART OF THE OXFORD TRIANGLE! The modern slatted automatic gate opens to a large private space with multi car parking, and a stylish courtyard with modern concrete pavers, firepit, new plants, outdoor deck and pergola. Enter the home through the Dutch door, into an open floorplan with new engineered hardwood flooring throughout, recessed lighting, fresh paint, French doors out to the deck, large dining room, and a new kitchen, with all new cabinets, custom tile backsplash, waterfall countertops, new hardware, and all new appliances with white Bertazzoni stove! Large master bedroom with ensuite with custom black marble tiled shower and dual shower heads and all black fixtures, floor to ceiling glass enclosure, and custom vanity with dual sinks, wood finish drawers, wall sconces, and Bluetooth fan. The second bedroom has an ensuite with custom tile shower that extends to vanity backsplash, all new tiled flooring, Bluetooth fan, and new bathtub. Bedroom #3 enjoys natural light from the skylight. The guest bathroom has a new tub, vanity, tiled flooring, custom tiled shower, and glass shower door. The kitchen has French doors that open to a rear deck, large concrete driveway for additional parking space and remote gate access. There is also an attached Office space/ADU with its own bathroom for quests, additional workspace, or income potential! The property has all white smooth stucco finish, new black windows and doors, Central AC with NEST controls, tankless water heater, new fixtures, automatic security gates, new paint, and resurfaced driveway. This is a prime location within the Coeur d'Alene school district, close to the beach, Marina, Abbot Kinney, and some of the best entertainment and dinning that LA has to offer!
Location
State CA
County Los Angeles
Area Marina Del Rey (90292)
Zoning LAR1
Interior
Interior Features Living Room Deck Attached
Cooling Central Forced Air
Equipment Dishwasher, Disposal, Refrigerator
Appliance Dishwasher, Disposal, Refrigerator
Laundry Closet Full Sized
Exterior
Total Parking Spaces 4
Building
Lot Description Curbs
Story 1
Lot Size Range 4000-7499 SF
Sewer Public Sewer
Water Public
Architectural Style Contemporary
Level or Stories 1 Story
Construction Status Turnkey,Updated/Remodeled
Others
Acceptable Financing Cash, Conventional
Listing Terms Cash, Conventional
Special Listing Condition Standard
Read Less Info
Want to know what your home might be worth? Contact us for a FREE valuation!

Our team is ready to help you sell your home for the highest possible price ASAP

Bought with NON LISTED AGENT • NON LISTED OFFICE








