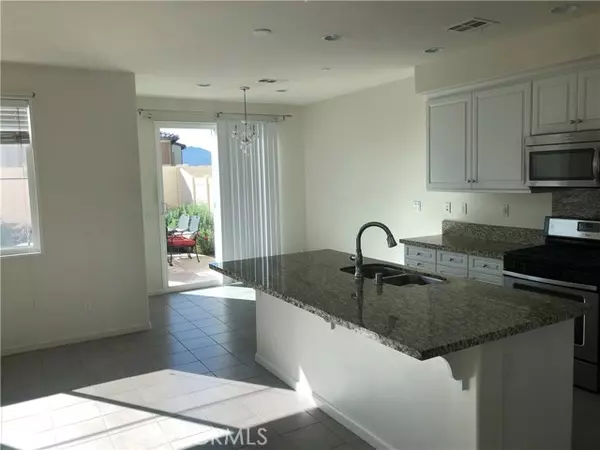$605,000
$590,000
2.5%For more information regarding the value of a property, please contact us for a free consultation.
3 Beds
3 Baths
1,734 SqFt
SOLD DATE : 03/01/2022
Key Details
Sold Price $605,000
Property Type Townhouse
Sub Type Townhome
Listing Status Sold
Purchase Type For Sale
Square Footage 1,734 sqft
Price per Sqft $348
MLS Listing ID SW22002303
Sold Date 03/01/22
Style Townhome
Bedrooms 3
Full Baths 2
Half Baths 1
HOA Fees $243/mo
HOA Y/N Yes
Year Built 2015
Lot Size 436 Sqft
Acres 0.01
Property Description
Gorgeous highly upgraded townhome in prestigious Alegre community. This rarely available 3BR 2 1/2 BA model with 1,735 sqft. of living space is the largest in the complex. It is also a private end unit on an oversized lot & an attached 2 car garage w/its own driveway. The entry welcomes you into the open & bright floor plan with stone tile throughout the first floor. Wonderful chefs kitchen with beautiful white cabinetry, stainless steel appliances, granite countertops & large center island w/seating that opens to the family room. There is a separate eating area with a slider out to the enclosed patio. The 2nd floor has 2 generous sized bedrooms, loft, a laundry room, full hall bath & master suite. The stairway & loft are upgraded w/a durable wood laminate flooring. The spacious loft can be used as an office/theater or could easily be converted to a 4th bedroom. The grand master suite has pristine mountain views & also overlooks the patio. Spa-like master bath w/an oversized tub & full glass shower, dual sinks & a huge walk-in closet. You will love entertaining in the enclosed patio with stamped concrete, vinyl fencing & a separate side entry gate. Perfect area to relax & enjoy the fountain, BBQ, & your vegetable garden & grapevines. The Alegre community at Paseo Del Sol is centrally located & in the award-winning Temecula School District with easy access to the 15 & 215 freeways, Temecula Promenade & shopping, hospital, Pechanga & wine county. Offered by FLCA CORP DRE 01821999 Tex or call 951-234-1742 for info or viewing schedule.
Gorgeous highly upgraded townhome in prestigious Alegre community. This rarely available 3BR 2 1/2 BA model with 1,735 sqft. of living space is the largest in the complex. It is also a private end unit on an oversized lot & an attached 2 car garage w/its own driveway. The entry welcomes you into the open & bright floor plan with stone tile throughout the first floor. Wonderful chefs kitchen with beautiful white cabinetry, stainless steel appliances, granite countertops & large center island w/seating that opens to the family room. There is a separate eating area with a slider out to the enclosed patio. The 2nd floor has 2 generous sized bedrooms, loft, a laundry room, full hall bath & master suite. The stairway & loft are upgraded w/a durable wood laminate flooring. The spacious loft can be used as an office/theater or could easily be converted to a 4th bedroom. The grand master suite has pristine mountain views & also overlooks the patio. Spa-like master bath w/an oversized tub & full glass shower, dual sinks & a huge walk-in closet. You will love entertaining in the enclosed patio with stamped concrete, vinyl fencing & a separate side entry gate. Perfect area to relax & enjoy the fountain, BBQ, & your vegetable garden & grapevines. The Alegre community at Paseo Del Sol is centrally located & in the award-winning Temecula School District with easy access to the 15 & 215 freeways, Temecula Promenade & shopping, hospital, Pechanga & wine county. Offered by FLCA CORP DRE 01821999 Tex or call 951-234-1742 for info or viewing schedule.
Location
State CA
County Riverside
Area Riv Cty-Temecula (92592)
Interior
Interior Features Corian Counters, Granite Counters, Recessed Lighting, Unfurnished
Cooling Central Forced Air
Flooring Carpet, Laminate, Tile
Equipment Dishwasher, Disposal, Dryer, Microwave, Refrigerator, Washer, Gas Oven, Gas Stove, Vented Exhaust Fan
Appliance Dishwasher, Disposal, Dryer, Microwave, Refrigerator, Washer, Gas Oven, Gas Stove, Vented Exhaust Fan
Laundry Laundry Room
Exterior
Garage Garage
Garage Spaces 2.0
Fence Excellent Condition
Pool Below Ground, Community/Common, Association, Gunite
View Mountains/Hills, Panoramic, Courtyard, Neighborhood
Roof Type Concrete
Total Parking Spaces 4
Building
Lot Description Curbs, Sidewalks, Landscaped
Story 2
Lot Size Range 1-3999 SF
Sewer Public Sewer
Water Public
Level or Stories 2 Story
Others
Acceptable Financing Cash, Conventional, Submit
Listing Terms Cash, Conventional, Submit
Special Listing Condition Standard
Read Less Info
Want to know what your home might be worth? Contact us for a FREE valuation!

Our team is ready to help you sell your home for the highest possible price ASAP

Bought with ROBERT WETZEL • WINDERMERE R.E. TOWER PROP.








