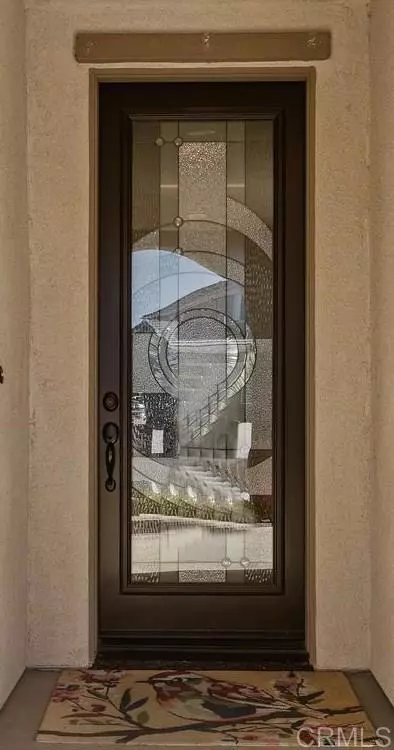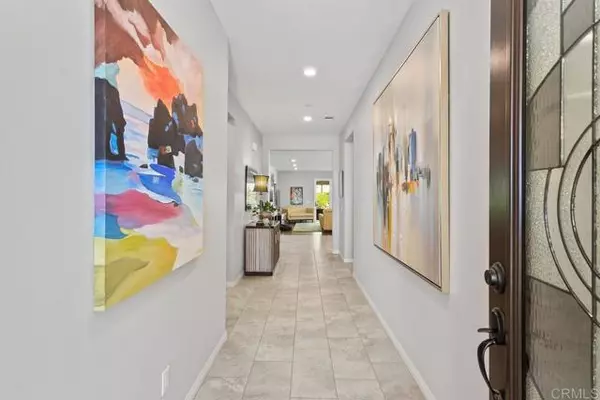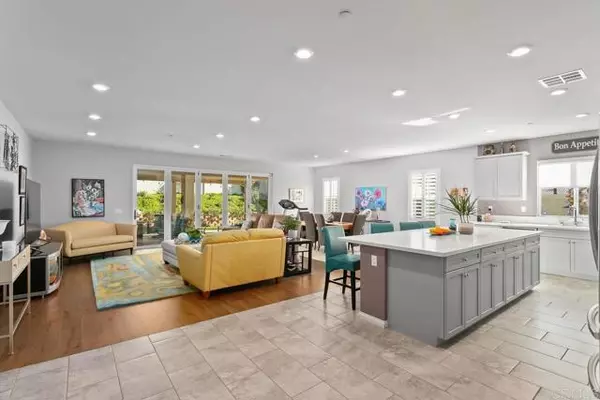$1,115,000
$1,115,000
For more information regarding the value of a property, please contact us for a free consultation.
3 Beds
2 Baths
2,473 SqFt
SOLD DATE : 04/18/2022
Key Details
Sold Price $1,115,000
Property Type Single Family Home
Sub Type Detached
Listing Status Sold
Purchase Type For Sale
Square Footage 2,473 sqft
Price per Sqft $450
MLS Listing ID NDP2202635
Sold Date 04/18/22
Style Detached
Bedrooms 3
Full Baths 2
Construction Status Turnkey
HOA Fees $150/mo
HOA Y/N Yes
Year Built 2018
Lot Size 10,018 Sqft
Acres 0.23
Property Description
Stunning newer construction single story 3 bedroom with den/office, 2 bath home with OWNED SOLAR. This home shows like a model with upgrades that include: Quartz countertops in kitchen, stainless steel appliances, upgraded cabinets, walk in pantry, added can lights in ceiling throughout the home. The great room has spacious living with engineered wood flooring and perfect for entertaining with the accordion pocketed doors leading to the relaxing patio with extended Alumawood shade overhang, beautiful landscaping including orange, lemon, tangelo and peach trees. The front yard was designed with rock river garden and artificial turf for low maintenance. The huge primary bedroom has 2 separate closets, dual bathroom sinks and upgraded tiled shower for handicapped access. Lots of closet storage throughout with custom shelving in the garage. Close to schools, shopping, restaurants and easy access to freeways. TRULY A MUST SEE!
Stunning newer construction single story 3 bedroom with den/office, 2 bath home with OWNED SOLAR. This home shows like a model with upgrades that include: Quartz countertops in kitchen, stainless steel appliances, upgraded cabinets, walk in pantry, added can lights in ceiling throughout the home. The great room has spacious living with engineered wood flooring and perfect for entertaining with the accordion pocketed doors leading to the relaxing patio with extended Alumawood shade overhang, beautiful landscaping including orange, lemon, tangelo and peach trees. The front yard was designed with rock river garden and artificial turf for low maintenance. The huge primary bedroom has 2 separate closets, dual bathroom sinks and upgraded tiled shower for handicapped access. Lots of closet storage throughout with custom shelving in the garage. Close to schools, shopping, restaurants and easy access to freeways. TRULY A MUST SEE!
Location
State CA
County San Diego
Area Escondido (92026)
Zoning Residentia
Interior
Cooling Central Forced Air
Flooring Other/Remarks
Equipment Dishwasher, Disposal, Microwave, Electric Oven, Gas Stove
Appliance Dishwasher, Disposal, Microwave, Electric Oven, Gas Stove
Laundry Laundry Room, Inside
Exterior
Garage Spaces 2.0
Fence Vinyl
View Mountains/Hills
Total Parking Spaces 2
Building
Lot Description Cul-De-Sac, Sidewalks, Landscaped
Story 1
Sewer Public Sewer
Water Public
Level or Stories 1 Story
Construction Status Turnkey
Schools
Elementary Schools Escondido Union School District
Middle Schools Escondido Union School District
High Schools Escondido Union High School District
Others
Acceptable Financing Cash, Conventional, FHA, VA
Listing Terms Cash, Conventional, FHA, VA
Special Listing Condition Standard
Read Less Info
Want to know what your home might be worth? Contact us for a FREE valuation!

Our team is ready to help you sell your home for the highest possible price ASAP

Bought with Michael Bell • Bell & Assoc Realty Group, Inc








