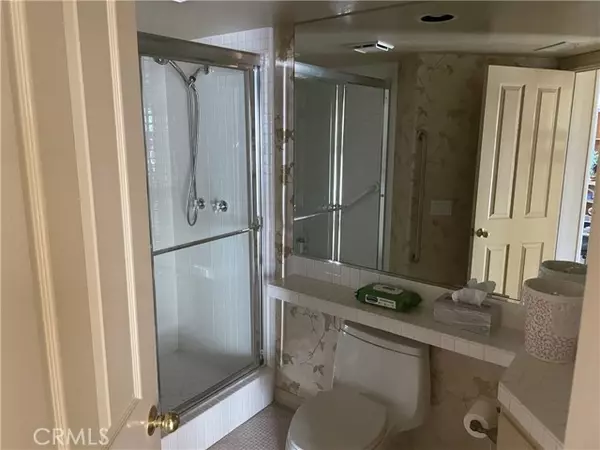$820,000
$799,900
2.5%For more information regarding the value of a property, please contact us for a free consultation.
4 Beds
4 Baths
3,131 SqFt
SOLD DATE : 04/20/2022
Key Details
Sold Price $820,000
Property Type Single Family Home
Sub Type Detached
Listing Status Sold
Purchase Type For Sale
Square Footage 3,131 sqft
Price per Sqft $261
MLS Listing ID SW22059347
Sold Date 04/20/22
Style Detached
Bedrooms 4
Full Baths 4
HOA Fees $35/mo
HOA Y/N Yes
Year Built 1993
Lot Size 4,792 Sqft
Acres 0.11
Property Description
Beautiful upgraded home in the gated community of Rancho Serrano. The kitchen has been totally re-done with a built in Sub Zero refrigerator and all Thermador appliances including a 6 burner stove and a warming rack. Back yard is beautiful with a built in Thermador BBQ. The rear view is the Red Hawk golf course 10th tee overlooking the duck pond. Formal Dining and Living room. The family room has a fire place and built ins. The 4th bedroom down stairs was made into a music room. This house comes with a stair lift chair. Upstairs is a beautiful Master Suite with cedar lined closets and a view of the duck pond and golf course. Two additional bedrooms upstairs each with bathrooms inside. The upstairs bonus room is an office with beautiful built in's. Plantation shutters through out. Three car garage. Vaulted ceilings.
Beautiful upgraded home in the gated community of Rancho Serrano. The kitchen has been totally re-done with a built in Sub Zero refrigerator and all Thermador appliances including a 6 burner stove and a warming rack. Back yard is beautiful with a built in Thermador BBQ. The rear view is the Red Hawk golf course 10th tee overlooking the duck pond. Formal Dining and Living room. The family room has a fire place and built ins. The 4th bedroom down stairs was made into a music room. This house comes with a stair lift chair. Upstairs is a beautiful Master Suite with cedar lined closets and a view of the duck pond and golf course. Two additional bedrooms upstairs each with bathrooms inside. The upstairs bonus room is an office with beautiful built in's. Plantation shutters through out. Three car garage. Vaulted ceilings.
Location
State CA
County Riverside
Area Riv Cty-Temecula (92592)
Interior
Interior Features Vacuum Central
Cooling Central Forced Air
Flooring Carpet, Tile
Fireplaces Type FP in Family Room
Equipment 6 Burner Stove, Barbecue
Appliance 6 Burner Stove, Barbecue
Laundry Laundry Room
Exterior
Garage Spaces 3.0
View Golf Course, Panoramic, Water
Total Parking Spaces 3
Building
Lot Description Curbs
Story 2
Lot Size Range 4000-7499 SF
Sewer Public Sewer
Water Public
Level or Stories 2 Story
Others
Acceptable Financing Cash, Conventional, FHA, Land Contract, Submit
Listing Terms Cash, Conventional, FHA, Land Contract, Submit
Special Listing Condition Standard
Read Less Info
Want to know what your home might be worth? Contact us for a FREE valuation!

Our team is ready to help you sell your home for the highest possible price ASAP

Bought with Sergio Cisneros • Realty ONE Group Southwest







