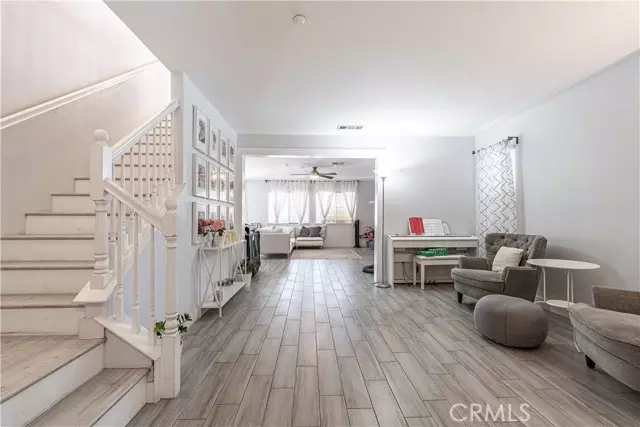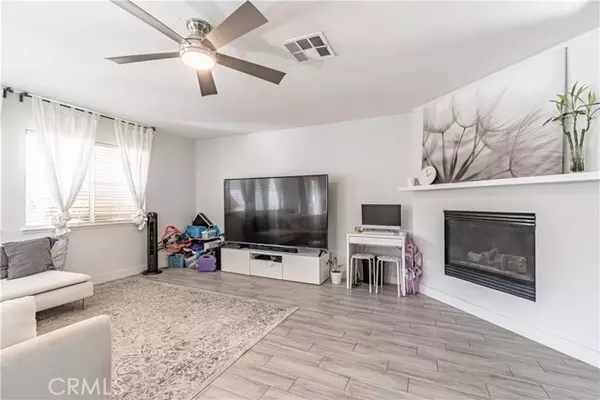$695,000
$685,000
1.5%For more information regarding the value of a property, please contact us for a free consultation.
3 Beds
3 Baths
1,872 SqFt
SOLD DATE : 03/25/2022
Key Details
Sold Price $695,000
Property Type Single Family Home
Sub Type Detached
Listing Status Sold
Purchase Type For Sale
Square Footage 1,872 sqft
Price per Sqft $371
MLS Listing ID CV22032978
Sold Date 03/25/22
Style Detached
Bedrooms 3
Full Baths 2
Half Baths 1
Construction Status Turnkey
HOA Y/N No
Year Built 2002
Lot Size 5,000 Sqft
Acres 0.1148
Property Description
If an awesome location with great schools is what you've been wishing for, this is the home for you! As you pull up on the well maintained cul-de-sac street, you'll notice the beautiful curb appeal of this lovely home. Enter the welcoming front door and you'll be impressed with the light, bright, and open floorplan that features a formal living room, cozy family room with gas fireplace, and amazing kitchen with marble counters, ample cabinets, a moveable island, large pantry, and newer appliances. The upstairs features a wonderful loft area and 3 spacious bedrooms with ceiling fans. The master bedroom is especially large, and features a walk-in closet and private bath with dual sinks and shower. The laundry room is conveniently located upstairs with additional storage. The downstairs enjoys gorgeous "wood plank" ceramic tile, while the upstairs boasts laminate flooring in the loft and hallway, and plush neutral carpeting in the bedrooms. The well sized backyard features a covered patio and a fun play pool. Be sure to click on the 360 icon under the map to view the virtual tour. This home is a must see!!!
If an awesome location with great schools is what you've been wishing for, this is the home for you! As you pull up on the well maintained cul-de-sac street, you'll notice the beautiful curb appeal of this lovely home. Enter the welcoming front door and you'll be impressed with the light, bright, and open floorplan that features a formal living room, cozy family room with gas fireplace, and amazing kitchen with marble counters, ample cabinets, a moveable island, large pantry, and newer appliances. The upstairs features a wonderful loft area and 3 spacious bedrooms with ceiling fans. The master bedroom is especially large, and features a walk-in closet and private bath with dual sinks and shower. The laundry room is conveniently located upstairs with additional storage. The downstairs enjoys gorgeous "wood plank" ceramic tile, while the upstairs boasts laminate flooring in the loft and hallway, and plush neutral carpeting in the bedrooms. The well sized backyard features a covered patio and a fun play pool. Be sure to click on the 360 icon under the map to view the virtual tour. This home is a must see!!!
Location
State CA
County San Bernardino
Area Fontana (92336)
Interior
Interior Features Pantry
Cooling Central Forced Air
Fireplaces Type FP in Family Room, Gas
Laundry Laundry Room, Inside
Exterior
Garage Direct Garage Access
Garage Spaces 2.0
Pool Above Ground, Private, See Remarks
Total Parking Spaces 2
Building
Lot Description Cul-De-Sac, Curbs, Sidewalks
Story 2
Lot Size Range 4000-7499 SF
Sewer Public Sewer
Water Public
Level or Stories 2 Story
Construction Status Turnkey
Others
Acceptable Financing Cash, Conventional, FHA, VA, Cash To New Loan, Submit
Listing Terms Cash, Conventional, FHA, VA, Cash To New Loan, Submit
Special Listing Condition Standard
Read Less Info
Want to know what your home might be worth? Contact us for a FREE valuation!

Our team is ready to help you sell your home for the highest possible price ASAP

Bought with Edward Limbaga • Exp Realty of California Inc








