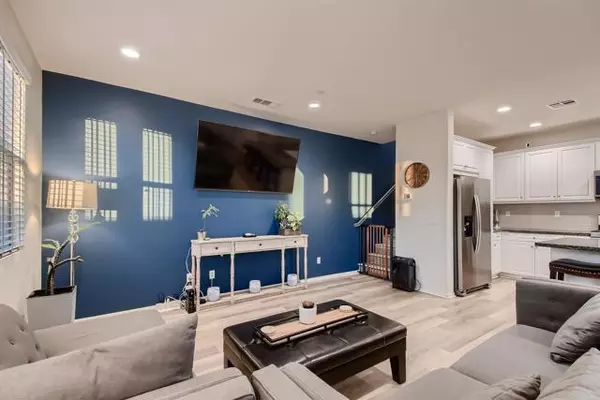$720,000
$720,000
For more information regarding the value of a property, please contact us for a free consultation.
3 Beds
3 Baths
1,710 SqFt
SOLD DATE : 04/01/2022
Key Details
Sold Price $720,000
Property Type Condo
Listing Status Sold
Purchase Type For Sale
Square Footage 1,710 sqft
Price per Sqft $421
MLS Listing ID PTP2201539
Sold Date 04/01/22
Style All Other Attached
Bedrooms 3
Full Baths 2
Half Baths 1
HOA Fees $125/mo
HOA Y/N Yes
Year Built 2019
Property Description
Come see this beautiful 3 bedroom 2.5 bathroom townhome ideally located on a quiet lot in the Village of Escaya. It is within walking distance to a brand new elementary school! The home features an open floor plan with upgraded flooring and features. The kitchen has granite countertops, matching appliances, and white cabinets. It overlooks the dining and living room with access to the large backyard, downstairs bathroom, and an attached 2 car garage. The second story has a large loft and 3 bedrooms including a primary suite with a walk in closet, ensuite with double sinks and shower. The generous sized secondary rooms are adjacent to a full bathroom with two sinks and a tub. It also has a laundry room with room for a full sized washer and dryer. The unit is conveniently located close to new restaurants and various complex amenities including a community pool, fitness center, recreation and bbq area, basketball court and large playground.
Come see this beautiful 3 bedroom 2.5 bathroom townhome ideally located on a quiet lot in the Village of Escaya. It is within walking distance to a brand new elementary school! The home features an open floor plan with upgraded flooring and features. The kitchen has granite countertops, matching appliances, and white cabinets. It overlooks the dining and living room with access to the large backyard, downstairs bathroom, and an attached 2 car garage. The second story has a large loft and 3 bedrooms including a primary suite with a walk in closet, ensuite with double sinks and shower. The generous sized secondary rooms are adjacent to a full bathroom with two sinks and a tub. It also has a laundry room with room for a full sized washer and dryer. The unit is conveniently located close to new restaurants and various complex amenities including a community pool, fitness center, recreation and bbq area, basketball court and large playground.
Location
State CA
County San Diego
Area Chula Vista (91913)
Building/Complex Name Flora & Strata
Zoning R-1:SINGLE
Interior
Cooling Central Forced Air
Exterior
Garage Spaces 2.0
Pool Community/Common
View Mountains/Hills
Total Parking Spaces 2
Building
Water Public
Level or Stories 2 Story
Schools
Middle Schools Sweetwater Union High School District
High Schools Sweetwater Union High School District
Others
Acceptable Financing Cash, FHA, VA
Listing Terms Cash, FHA, VA
Special Listing Condition Standard
Read Less Info
Want to know what your home might be worth? Contact us for a FREE valuation!

Our team is ready to help you sell your home for the highest possible price ASAP

Bought with Ryan K Ponce • Compass







