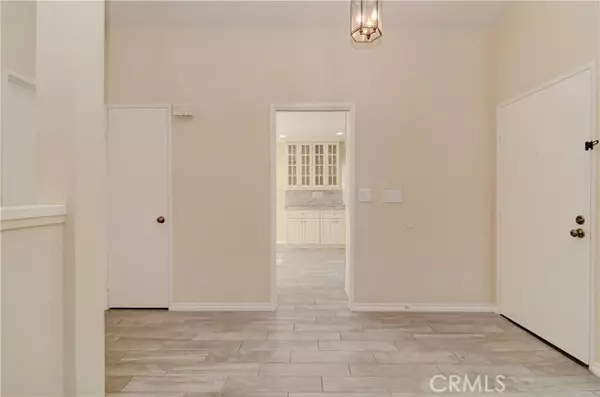$953,000
$895,000
6.5%For more information regarding the value of a property, please contact us for a free consultation.
3 Beds
3 Baths
1,822 SqFt
SOLD DATE : 04/20/2022
Key Details
Sold Price $953,000
Property Type Townhouse
Sub Type Townhome
Listing Status Sold
Purchase Type For Sale
Square Footage 1,822 sqft
Price per Sqft $523
MLS Listing ID OC22058782
Sold Date 04/20/22
Style Townhome
Bedrooms 3
Full Baths 2
Half Baths 1
Construction Status Updated/Remodeled
HOA Fees $590/mo
HOA Y/N Yes
Year Built 1980
Property Description
Rarely on the Market!! Great location Recently updated and move-in ready condition. This spacious townhome that is tucked away in a quiet community yet just minutes to the beach, shopping and a variety of restaurants is now available. Freshly painted, along with upscale flooring has it looking fresh and modern. You'll love the French County kitchen with its beautiful cabinetry, granite counters, and stainless steel appliances. The living room and dining room that are separated by fireplace are perfect for entertaining guests while the kids play in the large Bonus Room down at the bottom of the stairs that leads to second private patio with access to green belt. ( Note- Third Bedroom was converted into a large Bonus room which can be easily converted back as a third bedroom) Landmark Yorktown Floor plan features 1822 SQFT with high vaulted ceilings, direct access to two car garage with two car driveway, main entrance, master suite with private bath, walk-in closet, kitchen , Living, dining room, and guest bath on the main floor and the 2 bedrooms and full bath down on the second floor. This 68 unit community offers resort-style amenities, included clubhouse, pool, spa and serene park-like setting and walking trails that you have to see it to appreciate all it has to offer.
Rarely on the Market!! Great location Recently updated and move-in ready condition. This spacious townhome that is tucked away in a quiet community yet just minutes to the beach, shopping and a variety of restaurants is now available. Freshly painted, along with upscale flooring has it looking fresh and modern. You'll love the French County kitchen with its beautiful cabinetry, granite counters, and stainless steel appliances. The living room and dining room that are separated by fireplace are perfect for entertaining guests while the kids play in the large Bonus Room down at the bottom of the stairs that leads to second private patio with access to green belt. ( Note- Third Bedroom was converted into a large Bonus room which can be easily converted back as a third bedroom) Landmark Yorktown Floor plan features 1822 SQFT with high vaulted ceilings, direct access to two car garage with two car driveway, main entrance, master suite with private bath, walk-in closet, kitchen , Living, dining room, and guest bath on the main floor and the 2 bedrooms and full bath down on the second floor. This 68 unit community offers resort-style amenities, included clubhouse, pool, spa and serene park-like setting and walking trails that you have to see it to appreciate all it has to offer.
Location
State CA
County Orange
Area Oc - Huntington Beach (92646)
Interior
Interior Features Balcony
Fireplaces Type FP in Living Room
Equipment Dishwasher, Disposal, Refrigerator
Appliance Dishwasher, Disposal, Refrigerator
Laundry Garage
Exterior
Garage Garage
Garage Spaces 2.0
Pool Association
Total Parking Spaces 4
Building
Lot Description Cul-De-Sac, Sidewalks, Landscaped
Story 2
Sewer Public Sewer
Water Public
Architectural Style Mediterranean/Spanish
Level or Stories 2 Story
Construction Status Updated/Remodeled
Others
Acceptable Financing Cash, Conventional, Cash To New Loan
Listing Terms Cash, Conventional, Cash To New Loan
Special Listing Condition Standard
Read Less Info
Want to know what your home might be worth? Contact us for a FREE valuation!

Our team is ready to help you sell your home for the highest possible price ASAP

Bought with John Perovich • Reliance Real Estate Services








