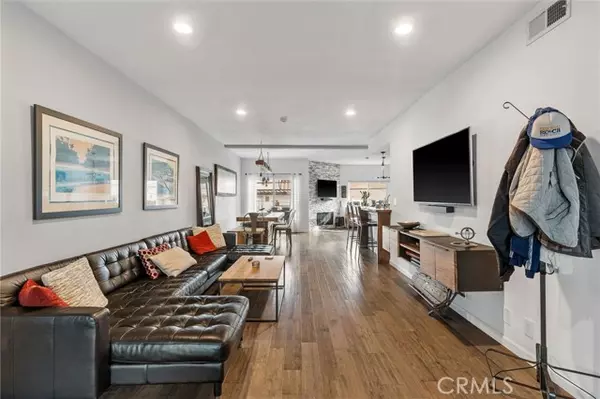$1,450,000
$1,499,000
3.3%For more information regarding the value of a property, please contact us for a free consultation.
3 Beds
3 Baths
1,870 SqFt
SOLD DATE : 01/25/2022
Key Details
Sold Price $1,450,000
Property Type Condo
Listing Status Sold
Purchase Type For Sale
Square Footage 1,870 sqft
Price per Sqft $775
MLS Listing ID SB21262682
Sold Date 01/25/22
Style All Other Attached
Bedrooms 3
Full Baths 2
Half Baths 1
HOA Fees $375/mo
HOA Y/N Yes
Year Built 1987
Lot Size 0.277 Acres
Acres 0.2771
Property Description
Just one block to the sand, this tastefully renovated townhome, oozes with quiet, luxurious details. The open living, dining and kitchen area have wide-plank maple wood floors, high ceilings and recessed lighting. All doors, windows, casing & base moldings have been replaced and brushed copper hardware were added throughout. The open kitchen has a wood bar, eco-friendly quartz counters, glass tile backsplash, soft pull cabinetry, Kohler farm sink, Kitchen-Aid appliances and a Broan hood over a 5-burner cooktop. Anchoring the lower level living space is a granite stack-stone fireplace. The lower level has a rear area for grilling and a large private patio with hammock and the entrance has a private courtyard with two separate seating areas. Upstairs the master suite has vaulted ceilings and a slider leading to a patio. A custom barn door leads to the bathroom which has Carrera marble, dual rain shower heads, large skylight and a granite sink surround. The walk-in master closet includes a custom Container Store organization system. The shared bathroom for the additional two bedrooms has slate floors and a skylight, while one guest room features a reading nook and a slider leading to a deck with tree views. The upper level bedrooms have new plush carpet, with wide-plank wood floors in the hallway. Other nice details include a separate upstairs laundry area with top of the line washer and dryer, air conditioning, and generous under-stair storage.
Just one block to the sand, this tastefully renovated townhome, oozes with quiet, luxurious details. The open living, dining and kitchen area have wide-plank maple wood floors, high ceilings and recessed lighting. All doors, windows, casing & base moldings have been replaced and brushed copper hardware were added throughout. The open kitchen has a wood bar, eco-friendly quartz counters, glass tile backsplash, soft pull cabinetry, Kohler farm sink, Kitchen-Aid appliances and a Broan hood over a 5-burner cooktop. Anchoring the lower level living space is a granite stack-stone fireplace. The lower level has a rear area for grilling and a large private patio with hammock and the entrance has a private courtyard with two separate seating areas. Upstairs the master suite has vaulted ceilings and a slider leading to a patio. A custom barn door leads to the bathroom which has Carrera marble, dual rain shower heads, large skylight and a granite sink surround. The walk-in master closet includes a custom Container Store organization system. The shared bathroom for the additional two bedrooms has slate floors and a skylight, while one guest room features a reading nook and a slider leading to a deck with tree views. The upper level bedrooms have new plush carpet, with wide-plank wood floors in the hallway. Other nice details include a separate upstairs laundry area with top of the line washer and dryer, air conditioning, and generous under-stair storage.
Location
State CA
County Los Angeles
Area Redondo Beach (90277)
Zoning RBR-3A
Interior
Cooling Central Forced Air
Fireplaces Type FP in Living Room
Laundry Other/Remarks
Exterior
Garage Spaces 2.0
View Other/Remarks
Total Parking Spaces 2
Building
Lot Description Sidewalks
Sewer Public Sewer
Water Public
Level or Stories 2 Story
Others
Acceptable Financing Cash, Conventional, Cash To New Loan, Submit
Listing Terms Cash, Conventional, Cash To New Loan, Submit
Special Listing Condition Standard
Read Less Info
Want to know what your home might be worth? Contact us for a FREE valuation!

Our team is ready to help you sell your home for the highest possible price ASAP

Bought with Marija Mladenovic • Re/Max Estate Properties








