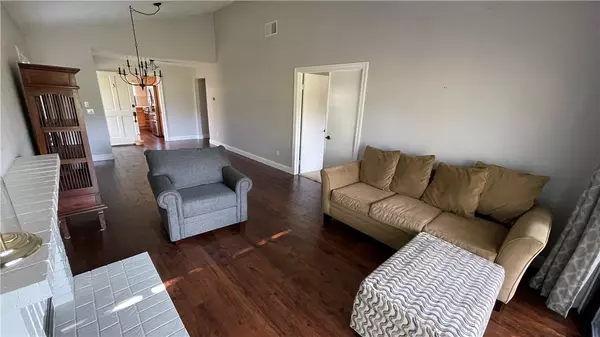$715,000
$695,000
2.9%For more information regarding the value of a property, please contact us for a free consultation.
2 Beds
2 Baths
1,231 SqFt
SOLD DATE : 03/09/2022
Key Details
Sold Price $715,000
Property Type Townhouse
Sub Type Townhome
Listing Status Sold
Purchase Type For Sale
Square Footage 1,231 sqft
Price per Sqft $580
Subdivision Vista
MLS Listing ID PW22022898
Sold Date 03/09/22
Style Townhome
Bedrooms 2
Full Baths 2
HOA Fees $222/mo
HOA Y/N Yes
Year Built 1984
Lot Size 4,308 Sqft
Acres 0.0989
Property Description
Charming Shadow Ridge Golf Course home with magnificent golf course views of the first hole from the manicured and private backyard patio. Step through your front gate to the terraced side yard and back patio. Spacious living room with manufactured hard wood floors. The kitchen was remodeled 4 years ago with beautiful quartz countertops, stainless steel appliances, glass tile backsplash and has space for table and chairs for eat in kitchen. Plantation shutters in dining area that opens to the living room, kitchen and second bedroom.. Large Master Bedroom Suite and secondary bedroom with separate bathroom. Case molding was added for a lovely upgrade. The Shadow Greens Community has a pool and spa. Two car garage with door that leads to courtyard. The furniture in photos has all been removed and this home is just waiting for it's new owners to continue to love it. Please check out the amazing virtual tour which will be uploaded next week.
Charming Shadow Ridge Golf Course home with magnificent golf course views of the first hole from the manicured and private backyard patio. Step through your front gate to the terraced side yard and back patio. Spacious living room with manufactured hard wood floors. The kitchen was remodeled 4 years ago with beautiful quartz countertops, stainless steel appliances, glass tile backsplash and has space for table and chairs for eat in kitchen. Plantation shutters in dining area that opens to the living room, kitchen and second bedroom.. Large Master Bedroom Suite and secondary bedroom with separate bathroom. Case molding was added for a lovely upgrade. The Shadow Greens Community has a pool and spa. Two car garage with door that leads to courtyard. The furniture in photos has all been removed and this home is just waiting for it's new owners to continue to love it. Please check out the amazing virtual tour which will be uploaded next week.
Location
State CA
County San Diego
Community Vista
Area Vista (92081)
Zoning R1
Interior
Cooling Central Forced Air
Fireplaces Type FP in Living Room
Laundry Closet Full Sized
Exterior
Garage Spaces 2.0
Pool Community/Common
View Golf Course
Total Parking Spaces 2
Building
Lot Description Curbs, Sidewalks
Story 1
Lot Size Range 4000-7499 SF
Sewer Public Sewer
Water Public
Level or Stories 1 Story
Schools
Elementary Schools Vista Unified School District
Middle Schools Vista Unified School District
High Schools Vista Unified School District
Others
Acceptable Financing Cash, Conventional
Listing Terms Cash, Conventional
Special Listing Condition Standard
Read Less Info
Want to know what your home might be worth? Contact us for a FREE valuation!

Our team is ready to help you sell your home for the highest possible price ASAP

Bought with Dennis Smith • RE/MAX Connections







