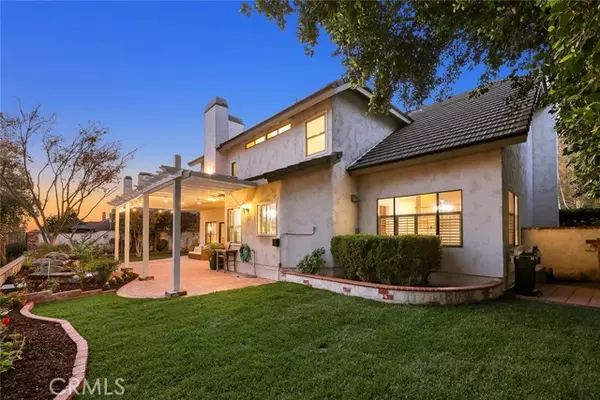$1,585,000
$1,499,999
5.7%For more information regarding the value of a property, please contact us for a free consultation.
5 Beds
3 Baths
3,239 SqFt
SOLD DATE : 01/18/2022
Key Details
Sold Price $1,585,000
Property Type Single Family Home
Sub Type Detached
Listing Status Sold
Purchase Type For Sale
Square Footage 3,239 sqft
Price per Sqft $489
MLS Listing ID CV21252643
Sold Date 01/18/22
Style Detached
Bedrooms 5
Full Baths 3
Construction Status Updated/Remodeled
HOA Y/N No
Year Built 1983
Lot Size 10,000 Sqft
Acres 0.2296
Property Description
Upgraded Move-In-Ready Home w/Enchanting Nature's Paradise Backyard - Absolutely Beautiful Setting with Covered Patio, Large Rock Fountain, Grass & Raised Veggie Garden - Surrounded by Lush Landscaping & Scenic Views of Tree Tops & Hills - Private Single Loaded Street in YLHS Boundary - Living space 3,239-SqFt Floorplan Offers 5 Bdrms & 3 Baths w/Main Floor Bdrm & Full Bath - Charming Upgrades & Touches Thru-Out: Handsome Hardwood Flooring - Extensive Wainscoting - Many Newer Dual-Pane Windows & Doors - All Baths Updated w/Granite & New Hardware - Remodeled Granite Kitchen w/New Cabinetry, Recessed Lighting & Newer Appliances, Including Double Ovens & Gas Cooktop - Brkfst Eating Nook + Bar Seating - Family Rm w/Granite Wet Bar & Stone Fireplace - Formal Dining Rm - Formal Living Rm w/Fireplace - Spacious Master Suite w/Two Walk-In Closets, Fireplace & Private Viewing Deck - Master Bath w/Dual Granite Vanities, Jet Tub & Shower - 3 More Bdrms Up + Bath w/Dual Vanities & Tub/Shower - Convenient Inside Laundry Rm w/Sink - the entire house has been re-piped - 3-Car Garage + Bonus Workshop Area - No Mello Roos Tax and HOA Dues - Calif Distinguished Schools: Fairmont Elmntry, Bernardo Yorba Middle & Yorba Linda High - Fantastic Neighborhood Surrounded by Multi-Million Dollar Estate & Miles of Horse/Walking Trails
Upgraded Move-In-Ready Home w/Enchanting Nature's Paradise Backyard - Absolutely Beautiful Setting with Covered Patio, Large Rock Fountain, Grass & Raised Veggie Garden - Surrounded by Lush Landscaping & Scenic Views of Tree Tops & Hills - Private Single Loaded Street in YLHS Boundary - Living space 3,239-SqFt Floorplan Offers 5 Bdrms & 3 Baths w/Main Floor Bdrm & Full Bath - Charming Upgrades & Touches Thru-Out: Handsome Hardwood Flooring - Extensive Wainscoting - Many Newer Dual-Pane Windows & Doors - All Baths Updated w/Granite & New Hardware - Remodeled Granite Kitchen w/New Cabinetry, Recessed Lighting & Newer Appliances, Including Double Ovens & Gas Cooktop - Brkfst Eating Nook + Bar Seating - Family Rm w/Granite Wet Bar & Stone Fireplace - Formal Dining Rm - Formal Living Rm w/Fireplace - Spacious Master Suite w/Two Walk-In Closets, Fireplace & Private Viewing Deck - Master Bath w/Dual Granite Vanities, Jet Tub & Shower - 3 More Bdrms Up + Bath w/Dual Vanities & Tub/Shower - Convenient Inside Laundry Rm w/Sink - the entire house has been re-piped - 3-Car Garage + Bonus Workshop Area - No Mello Roos Tax and HOA Dues - Calif Distinguished Schools: Fairmont Elmntry, Bernardo Yorba Middle & Yorba Linda High - Fantastic Neighborhood Surrounded by Multi-Million Dollar Estate & Miles of Horse/Walking Trails
Location
State CA
County Orange
Area Oc - Yorba Linda (92886)
Interior
Interior Features Balcony, Beamed Ceilings, Granite Counters, Pantry, Recessed Lighting, Wainscoting, Wet Bar
Cooling Central Forced Air
Flooring Carpet, Tile, Wood
Fireplaces Type FP in Family Room, FP in Living Room, Master Retreat
Equipment Dishwasher, Disposal, Microwave, Double Oven, Gas Range
Appliance Dishwasher, Disposal, Microwave, Double Oven, Gas Range
Laundry Laundry Room, Inside
Exterior
Garage Spaces 3.0
Community Features Horse Trails
Complex Features Horse Trails
Utilities Available Sewer Available, Sewer Connected
View Mountains/Hills, Neighborhood, Trees/Woods, City Lights
Total Parking Spaces 9
Building
Lot Description Sidewalks, Landscaped
Story 2
Lot Size Range 7500-10889 SF
Sewer Public Sewer
Water Public
Architectural Style Traditional
Level or Stories 2 Story
Construction Status Updated/Remodeled
Others
Acceptable Financing Cash, Conventional, Exchange, Cash To Existing Loan, Cash To New Loan
Listing Terms Cash, Conventional, Exchange, Cash To Existing Loan, Cash To New Loan
Special Listing Condition Standard
Read Less Info
Want to know what your home might be worth? Contact us for a FREE valuation!

Our team is ready to help you sell your home for the highest possible price ASAP

Bought with KATHERINE LI MARTIN • RE/MAX 2000 REALTY








