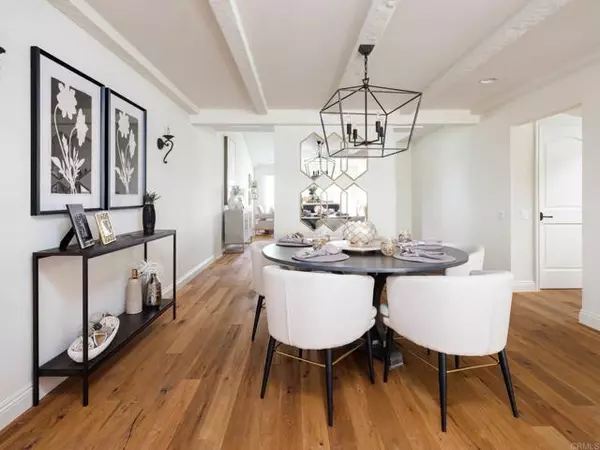$2,400,000
$2,450,000
2.0%For more information regarding the value of a property, please contact us for a free consultation.
4 Beds
5 Baths
2,961 SqFt
SOLD DATE : 02/07/2022
Key Details
Sold Price $2,400,000
Property Type Townhouse
Sub Type Townhome
Listing Status Sold
Purchase Type For Sale
Square Footage 2,961 sqft
Price per Sqft $810
MLS Listing ID NDP2113545
Sold Date 02/07/22
Style Townhome
Bedrooms 4
Full Baths 4
Half Baths 1
Construction Status Updated/Remodeled
HOA Fees $533/mo
HOA Y/N Yes
Year Built 1975
Property Description
Quality finishes and recently upgraded(2019). This covenant townhouse is located close to the center of the Village of Rancho Santa Fe. First level has all wood flooring with 1 bedroom w/bath, living room w/fireplace, powder room, laundry room, walk-in pantry, dining area adjacent to a large center isle kitchen with: marble counters, new tile backsplash, Subzero frig, Wolf stove/oven, Fisher & Paykel dishwasher and Culligan RO filtration. The kitchen opens to an expansive family room with outdoor patio. Second level has partial wood flooring and 3 bedrooms consisting of a master bedroom w/fireplace, bathroom, his and her walk-in closets w/outdoor patio. The additional two bedrooms are spacious and have full sized closets, their own outdoor patios and separate bathrooms. Newly upgraded Nest thermostats and a Ring security doorbell. The complex has a private rear driveway providing this unit with a two car garage with additional storage and a newly installed electric car charger ($4,000 added value). The owners will consider selling all furnishings but not including the art.
Quality finishes and recently upgraded(2019). This covenant townhouse is located close to the center of the Village of Rancho Santa Fe. First level has all wood flooring with 1 bedroom w/bath, living room w/fireplace, powder room, laundry room, walk-in pantry, dining area adjacent to a large center isle kitchen with: marble counters, new tile backsplash, Subzero frig, Wolf stove/oven, Fisher & Paykel dishwasher and Culligan RO filtration. The kitchen opens to an expansive family room with outdoor patio. Second level has partial wood flooring and 3 bedrooms consisting of a master bedroom w/fireplace, bathroom, his and her walk-in closets w/outdoor patio. The additional two bedrooms are spacious and have full sized closets, their own outdoor patios and separate bathrooms. Newly upgraded Nest thermostats and a Ring security doorbell. The complex has a private rear driveway providing this unit with a two car garage with additional storage and a newly installed electric car charger ($4,000 added value). The owners will consider selling all furnishings but not including the art.
Location
State CA
County San Diego
Area Rancho Santa Fe (92067)
Building/Complex Name Haciendas de Rancho Santa Fe
Zoning R-1
Interior
Heating Natural Gas
Cooling Central Forced Air
Flooring Wood
Fireplaces Type FP in Living Room, FP in Master BR
Laundry Laundry Room
Exterior
Parking Features Assigned, Garage - Single Door
Garage Spaces 2.0
Community Features Horse Trails
Complex Features Horse Trails
View N/K, Courtyard
Roof Type Spanish Tile
Total Parking Spaces 2
Building
Lot Description Curbs, Sidewalks
Story 2
Sewer Public Sewer
Water Public
Architectural Style Mediterranean/Spanish
Level or Stories 2 Story
Construction Status Updated/Remodeled
Schools
Middle Schools San Dieguito High School District
High Schools San Dieguito High School District
Others
Acceptable Financing Cash, Conventional
Listing Terms Cash, Conventional
Special Listing Condition Standard
Read Less Info
Want to know what your home might be worth? Contact us for a FREE valuation!

Our team is ready to help you sell your home for the highest possible price ASAP

Bought with Scott Appleby • Willis Allen Real Estate








