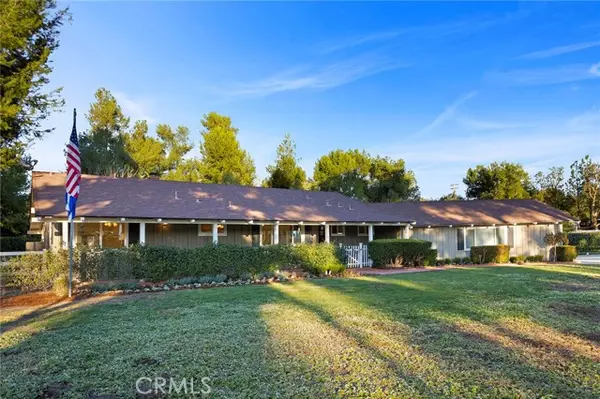$1,550,000
$1,295,000
19.7%For more information regarding the value of a property, please contact us for a free consultation.
4 Beds
3 Baths
1,875 SqFt
SOLD DATE : 03/21/2022
Key Details
Sold Price $1,550,000
Property Type Single Family Home
Sub Type Detached
Listing Status Sold
Purchase Type For Sale
Square Footage 1,875 sqft
Price per Sqft $826
MLS Listing ID SW22029133
Sold Date 03/21/22
Style Detached
Bedrooms 4
Full Baths 2
Half Baths 1
Construction Status Updated/Remodeled
HOA Fees $2/ann
HOA Y/N Yes
Year Built 1968
Lot Size 2.500 Acres
Acres 2.5
Property Description
This classic and chic ranch style estate represents California indoor/outdoor living at its best. This stylish home has a perfect layout featuring three bedrooms, three bathrooms plus a sunroom, bonus room or fourth bedroom, your choice! This palatial 2.5 acre oasis is perfect for entertaining with a sparkling pebble tech pool and spa surrounded by natural flora and fauna along with uplit trees all controlled with your hand held remote. The gated and fenced grounds are spectacular with a circular driveway surrounded by incredible mature trees including fruit trees. After a short stroll from Old Town, you can relax in your starlit spa replete with hidden outdoor speakers creating a peaceful atmosphere feeling a world away. The estate is very private and quiet at the end of an idyllic cul-de-sac and boasts a very large, fenced pasture that is perfect for horses with a storage shed. This custom home has a welcoming large brick front porch, a charming columned entryway leading to a fabulous great room with open beamed ceilings, a dramatic fireplace and a wonderful open floor plan with views of the incredible outdoor space. There are many custom features including crown molding, raised panel doors, granite counters in the kitchen as well as each bathroom, and hard surface flooring throughout including solid maple flooring. Pass through the double door entry to the master suite with dual closets and a master bath with a large step in shower. Indoor laundry room features a deep sink and there is a great deal of storage in this house, abundant with custom built in cabinets. The roo
This classic and chic ranch style estate represents California indoor/outdoor living at its best. This stylish home has a perfect layout featuring three bedrooms, three bathrooms plus a sunroom, bonus room or fourth bedroom, your choice! This palatial 2.5 acre oasis is perfect for entertaining with a sparkling pebble tech pool and spa surrounded by natural flora and fauna along with uplit trees all controlled with your hand held remote. The gated and fenced grounds are spectacular with a circular driveway surrounded by incredible mature trees including fruit trees. After a short stroll from Old Town, you can relax in your starlit spa replete with hidden outdoor speakers creating a peaceful atmosphere feeling a world away. The estate is very private and quiet at the end of an idyllic cul-de-sac and boasts a very large, fenced pasture that is perfect for horses with a storage shed. This custom home has a welcoming large brick front porch, a charming columned entryway leading to a fabulous great room with open beamed ceilings, a dramatic fireplace and a wonderful open floor plan with views of the incredible outdoor space. There are many custom features including crown molding, raised panel doors, granite counters in the kitchen as well as each bathroom, and hard surface flooring throughout including solid maple flooring. Pass through the double door entry to the master suite with dual closets and a master bath with a large step in shower. Indoor laundry room features a deep sink and there is a great deal of storage in this house, abundant with custom built in cabinets. The roomy 3- car tandem garage is 672 sq feet. The location and condition of this property is unsurpassed. Do not miss out on this truly one-of-a-kind single story pool estate home in the coveted neighborhood of Los Ranchitos!
Location
State CA
County Riverside
Area Riv Cty-Temecula (92592)
Interior
Interior Features Beamed Ceilings, Granite Counters, Recessed Lighting
Cooling Central Forced Air
Flooring Tile, Wood
Fireplaces Type FP in Living Room
Equipment Dishwasher
Appliance Dishwasher
Laundry Laundry Room, Inside
Exterior
Exterior Feature Stucco
Garage Gated, Garage
Garage Spaces 3.0
Fence Average Condition
Pool Below Ground, Private, Filtered, Pebble
Community Features Horse Trails
Complex Features Horse Trails
Utilities Available Cable Available, Electricity Connected, Natural Gas Connected, Water Connected
View Mountains/Hills
Roof Type Asphalt,Shingle
Total Parking Spaces 6
Building
Lot Description Cul-De-Sac, Landscaped, Sprinklers In Front, Sprinklers In Rear
Story 1
Lot Size Range 2+ to 4 AC
Sewer Conventional Septic
Water Public
Architectural Style Custom Built, Ranch
Level or Stories 1 Story
Construction Status Updated/Remodeled
Others
Acceptable Financing Cash, Conventional, Cash To New Loan
Listing Terms Cash, Conventional, Cash To New Loan
Special Listing Condition Standard
Read Less Info
Want to know what your home might be worth? Contact us for a FREE valuation!

Our team is ready to help you sell your home for the highest possible price ASAP

Bought with Zujie Yan • Golden Orange Realty Inc.








